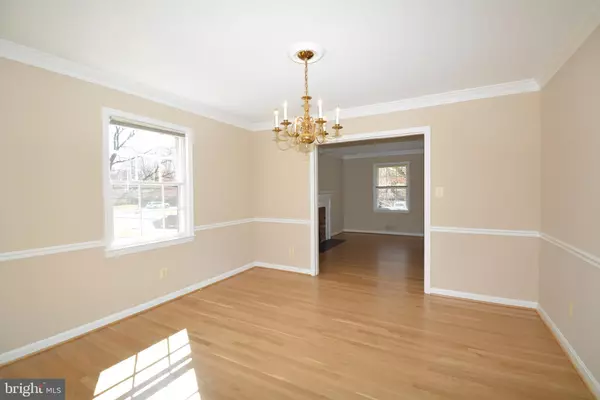$849,900
$849,900
For more information regarding the value of a property, please contact us for a free consultation.
8419 CROWN PL Alexandria, VA 22308
5 Beds
3 Baths
3,350 SqFt
Key Details
Sold Price $849,900
Property Type Single Family Home
Sub Type Detached
Listing Status Sold
Purchase Type For Sale
Square Footage 3,350 sqft
Price per Sqft $253
Subdivision Waynewood
MLS Listing ID VAFX1049928
Sold Date 06/13/19
Style Split Foyer
Bedrooms 5
Full Baths 3
HOA Y/N N
Abv Grd Liv Area 1,680
Originating Board BRIGHT
Year Built 1962
Annual Tax Amount $9,363
Tax Year 2019
Lot Size 10,533 Sqft
Acres 0.24
Property Description
Stunning, remodeled home in the heart of Waynewood. Five bedrooms, three remodeled full baths, two story addition with lovely sun room on Main Level and media/game/fitness room on Lower Level; expanded/open kitchen, all new appliances; two fireplaces; refinished hardwoods on Main Level; deck off sun room; new wall to wall carpet in Lower Level; fresh paint throughout; large laundry/storage area in Lower Level; covered front entrance, exterior lighting, total floor area 3350 sq.ft. One half block to school, walk to community pool/park; close to Potomac river/bike trail; scenic drive to Old Town/Pentagon/Ft. Belvoir via George Washington Memorial Parkway. OPEN SATURDAY, 5/11/2019 1-4 P.M. AGENTS GO AND SHOW.
Location
State VA
County Fairfax
Zoning 130
Rooms
Other Rooms Living Room, Dining Room, Bedroom 4, Bedroom 5, Kitchen, Family Room, Sun/Florida Room, Media Room
Basement Full, Daylight, Full, Improved, Rear Entrance, Fully Finished, Outside Entrance, Walkout Level
Main Level Bedrooms 3
Interior
Interior Features Attic, Ceiling Fan(s), Chair Railings, Crown Moldings, Dining Area, Formal/Separate Dining Room, Floor Plan - Traditional, Pantry, Recessed Lighting, Skylight(s), Upgraded Countertops, Wainscotting, Wood Floors
Hot Water Natural Gas
Heating Forced Air
Cooling Central A/C
Flooring Hardwood
Fireplaces Number 2
Fireplaces Type Brick, Mantel(s)
Equipment Built-In Microwave, Cooktop, Dishwasher, Disposal, Dryer, Dryer - Electric, Energy Efficient Appliances, Extra Refrigerator/Freezer, Icemaker, Microwave, Stainless Steel Appliances, Refrigerator, Washer, Oven - Wall
Furnishings No
Fireplace Y
Window Features Skylights,Screens,Storm
Appliance Built-In Microwave, Cooktop, Dishwasher, Disposal, Dryer, Dryer - Electric, Energy Efficient Appliances, Extra Refrigerator/Freezer, Icemaker, Microwave, Stainless Steel Appliances, Refrigerator, Washer, Oven - Wall
Heat Source Natural Gas
Laundry Lower Floor
Exterior
Exterior Feature Deck(s)
Water Access N
Roof Type Architectural Shingle
Accessibility None
Porch Deck(s)
Garage N
Building
Lot Description Landscaping, Level, Rear Yard
Story 2
Foundation Block
Sewer Public Sewer
Water Public
Architectural Style Split Foyer
Level or Stories 2
Additional Building Above Grade, Below Grade
Structure Type Dry Wall
New Construction N
Schools
Elementary Schools Waynewood
Middle Schools Carl Sandburg
High Schools West Potomac
School District Fairfax County Public Schools
Others
Senior Community No
Tax ID 1024 05120024
Ownership Fee Simple
SqFt Source Assessor
Horse Property N
Special Listing Condition Standard
Read Less
Want to know what your home might be worth? Contact us for a FREE valuation!

Our team is ready to help you sell your home for the highest possible price ASAP

Bought with Suki Woodward • Weichert, REALTORS

GET MORE INFORMATION





