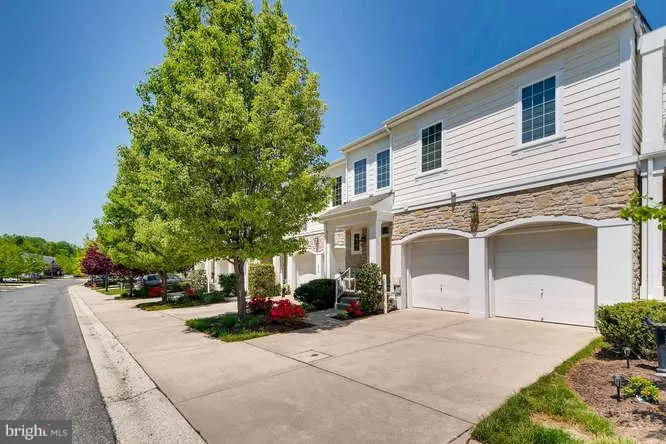$445,900
$459,900
3.0%For more information regarding the value of a property, please contact us for a free consultation.
8729 ENDLESS OCEAN WAY #30 Columbia, MD 21045
4 Beds
5 Baths
5,133 SqFt
Key Details
Sold Price $445,900
Property Type Condo
Sub Type Condo/Co-op
Listing Status Sold
Purchase Type For Sale
Square Footage 5,133 sqft
Price per Sqft $86
Subdivision Snowden Overlook
MLS Listing ID 1008362878
Sold Date 06/13/19
Style Colonial
Bedrooms 4
Full Baths 4
Half Baths 1
Condo Fees $296/mo
HOA Fees $165/mo
HOA Y/N Y
Abv Grd Liv Area 3,597
Originating Board MRIS
Year Built 2005
Annual Tax Amount $6,556
Tax Year 2017
Property Description
55+ Villa with main level living for you and extra bedrooms/baths for times when family and friends visit. You will appreciate the extra space! Clubhouse with an event coordinator to keep the fun going. Enjoy the seasonal outdoor heated pool. First floor owner's suite with soaking tub and walk out to patio for your morning coffee. Upper level offers three bedrooms, two bathroomS and open space for offices or just relaxing. GAS cooking and heating along with a stunning gas Stone fireplace that accents the living room. Lower level has space for a pool table, extra room and full bath. Ample needed storage. Very convenient to restaurants, shopping & the airport. You'll love the lifestyle!
Location
State MD
County Howard
Zoning NT
Rooms
Other Rooms Living Room, Dining Room, Primary Bedroom, Bedroom 2, Bedroom 3, Bedroom 4, Kitchen, Family Room, 2nd Stry Fam Ovrlk, Laundry, Storage Room, Bedroom 6
Basement Outside Entrance, Rear Entrance, Sump Pump, Daylight, Full, Full, Heated, Walkout Stairs, Walkout Level
Main Level Bedrooms 1
Interior
Interior Features Attic, Family Room Off Kitchen, Kitchen - Gourmet, Primary Bath(s), Entry Level Bedroom, Upgraded Countertops, Wood Floors, Floor Plan - Open
Hot Water Natural Gas
Heating Forced Air
Cooling Heat Pump(s), Ceiling Fan(s), Zoned, Central A/C
Flooring Ceramic Tile, Hardwood
Fireplaces Number 1
Fireplaces Type Gas/Propane, Fireplace - Glass Doors
Equipment Dishwasher, Disposal, Dryer, Oven - Self Cleaning, Oven/Range - Gas, Refrigerator, Washer, Water Heater
Fireplace Y
Window Features Screens
Appliance Dishwasher, Disposal, Dryer, Oven - Self Cleaning, Oven/Range - Gas, Refrigerator, Washer, Water Heater
Heat Source Natural Gas
Laundry Main Floor
Exterior
Exterior Feature Deck(s), Patio(s), Porch(es)
Parking Features Garage Door Opener
Garage Spaces 2.0
Community Features Adult Living Community, Alterations/Architectural Changes, Covenants, Restrictions
Utilities Available Fiber Optics Available
Amenities Available Club House, Exercise Room, Gated Community, Security, Tennis Courts
Water Access N
View Garden/Lawn
Roof Type Asphalt
Accessibility Other
Porch Deck(s), Patio(s), Porch(es)
Attached Garage 2
Total Parking Spaces 2
Garage Y
Building
Lot Description Backs to Trees
Story 3+
Sewer Public Sewer
Water Public
Architectural Style Colonial
Level or Stories 3+
Additional Building Above Grade, Below Grade
Structure Type High
New Construction N
Schools
School District Howard County Public School System
Others
HOA Fee Include Lawn Maintenance,Insurance,Snow Removal
Senior Community Yes
Age Restriction 55
Tax ID 1416215147
Ownership Condominium
Security Features Security Gate
Acceptable Financing Cash
Horse Property N
Listing Terms Cash
Financing Cash
Special Listing Condition Standard
Read Less
Want to know what your home might be worth? Contact us for a FREE valuation!

Our team is ready to help you sell your home for the highest possible price ASAP

Bought with Melissa K Hamet • Cummings & Co. Realtors

GET MORE INFORMATION





