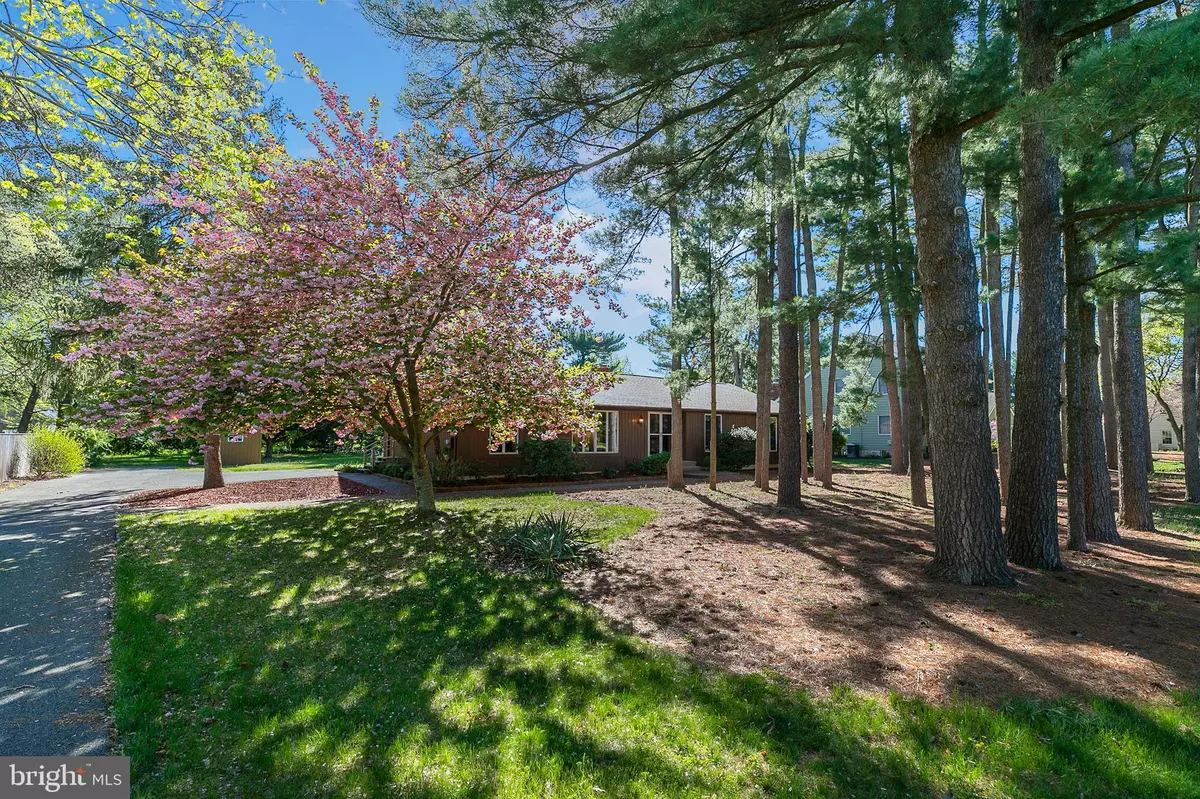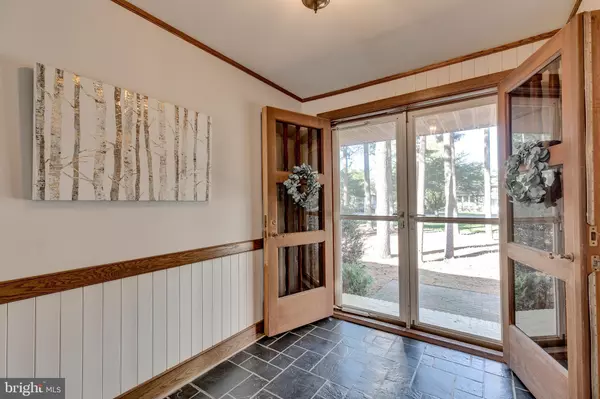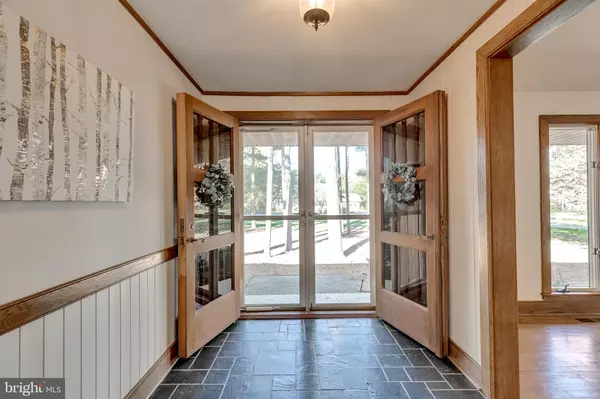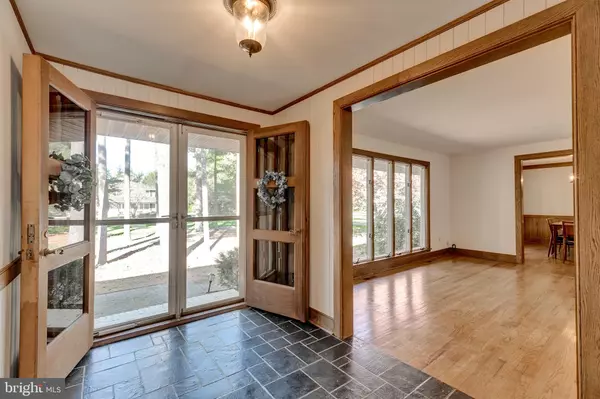$489,000
$499,000
2.0%For more information regarding the value of a property, please contact us for a free consultation.
707 CAPRI RD Arnold, MD 21012
3 Beds
2 Baths
1,788 SqFt
Key Details
Sold Price $489,000
Property Type Single Family Home
Sub Type Detached
Listing Status Sold
Purchase Type For Sale
Square Footage 1,788 sqft
Price per Sqft $273
Subdivision Capri Estates
MLS Listing ID MDAA396746
Sold Date 06/12/19
Style Ranch/Rambler
Bedrooms 3
Full Baths 2
HOA Fees $58/ann
HOA Y/N Y
Abv Grd Liv Area 1,788
Originating Board BRIGHT
Year Built 1975
Annual Tax Amount $4,338
Tax Year 2018
Lot Size 0.603 Acres
Acres 0.6
Property Description
Well maintained homestead seeks new memories. Sold as is, and shows very well. Freshly refinished wood floors and modern kitchen are pristine. Large, light filled rooms. Charming rancher with a commanding fireplace and mantle. Deck running the full length of the house bridges inside life and outdoor living. Storage shed with power, and large firepit. Wooded, welcoming yard. Double doors at entry add grandeur to the stately foyer. Life is lovely in water privileged Capri Estates!
Location
State MD
County Anne Arundel
Zoning R2
Rooms
Other Rooms Living Room, Dining Room, Primary Bedroom, Bedroom 2, Bedroom 3, Kitchen, Family Room, Basement, Foyer, Bathroom 2, Primary Bathroom
Basement Other, Connecting Stairway, Daylight, Full, Shelving, Workshop
Main Level Bedrooms 3
Interior
Interior Features Built-Ins, Cedar Closet(s), Chair Railings, Entry Level Bedroom, Exposed Beams, Family Room Off Kitchen, Kitchen - Gourmet, Wood Floors
Cooling Central A/C
Flooring Hardwood, Carpet, Ceramic Tile, Stone
Fireplaces Number 1
Fireplaces Type Brick, Mantel(s), Wood
Equipment Built-In Microwave, Dishwasher, Disposal, Dryer, Exhaust Fan, Extra Refrigerator/Freezer, Icemaker, Refrigerator, Stainless Steel Appliances, Stove, Washer, Water Heater
Furnishings No
Fireplace Y
Window Features Bay/Bow,Screens
Appliance Built-In Microwave, Dishwasher, Disposal, Dryer, Exhaust Fan, Extra Refrigerator/Freezer, Icemaker, Refrigerator, Stainless Steel Appliances, Stove, Washer, Water Heater
Heat Source Oil
Laundry Basement
Exterior
Exterior Feature Deck(s), Brick
Amenities Available Boat Dock/Slip, Common Grounds, Picnic Area, Pier/Dock, Tot Lots/Playground, Basketball Courts, Water/Lake Privileges
Water Access Y
View Garden/Lawn, Trees/Woods, Scenic Vista
Roof Type Composite
Accessibility None
Porch Deck(s), Brick
Garage N
Building
Lot Description Front Yard, Landscaping, No Thru Street, Trees/Wooded, Private
Story 1
Foundation Brick/Mortar
Sewer Public Sewer
Water Public
Architectural Style Ranch/Rambler
Level or Stories 1
Additional Building Above Grade, Below Grade
Structure Type Beamed Ceilings,Dry Wall
New Construction N
Schools
Elementary Schools Belvedere
Middle Schools Severn River
High Schools Broadneck
School District Anne Arundel County Public Schools
Others
Pets Allowed Y
HOA Fee Include Common Area Maintenance,Pier/Dock Maintenance
Senior Community No
Tax ID 020316801807303
Ownership Fee Simple
SqFt Source Assessor
Security Features Main Entrance Lock
Horse Property N
Special Listing Condition Standard
Pets Allowed Cats OK, Dogs OK
Read Less
Want to know what your home might be worth? Contact us for a FREE valuation!

Our team is ready to help you sell your home for the highest possible price ASAP

Bought with Christian Dimenna • Cummings & Co. Realtors

GET MORE INFORMATION





