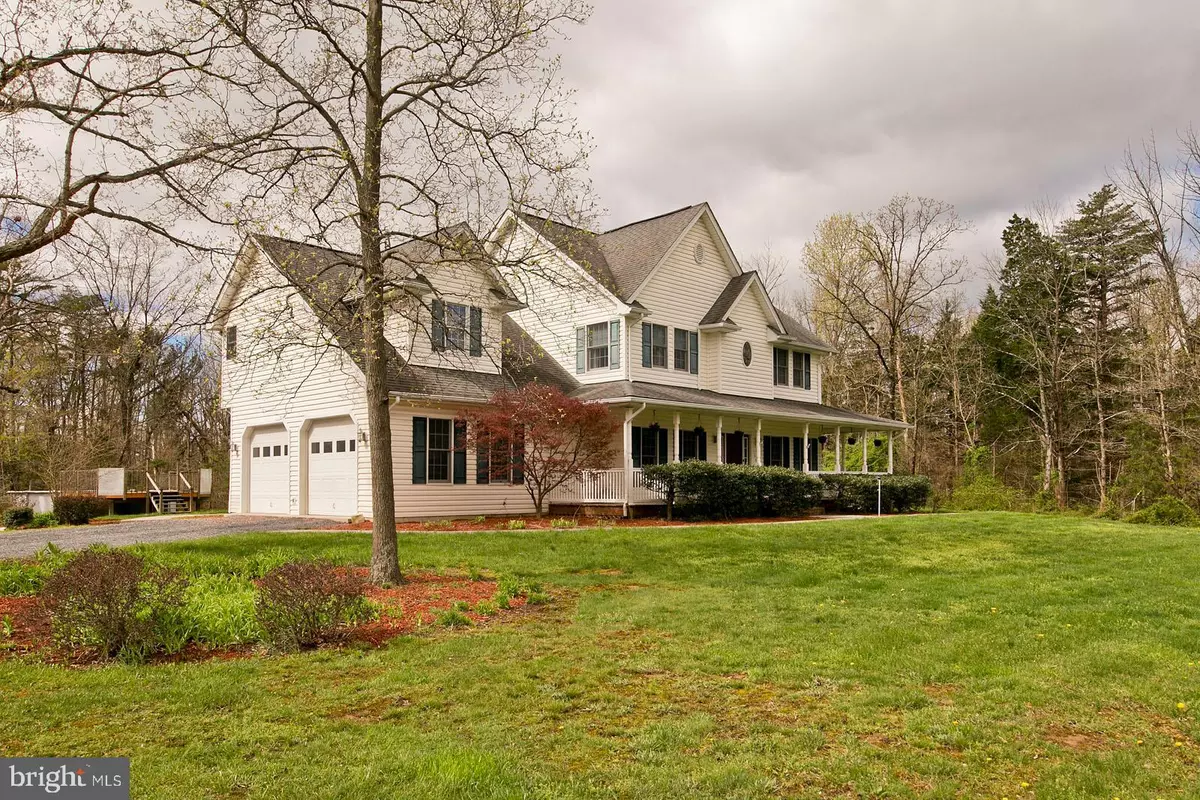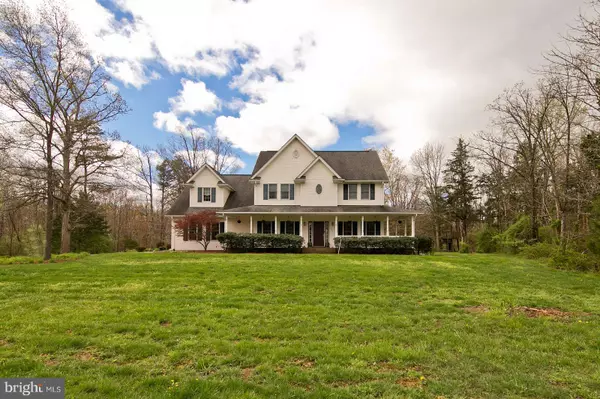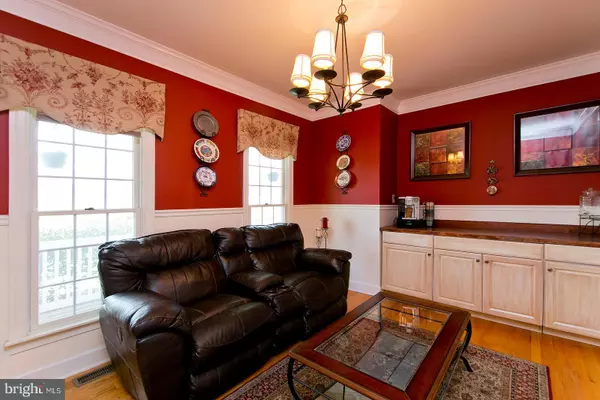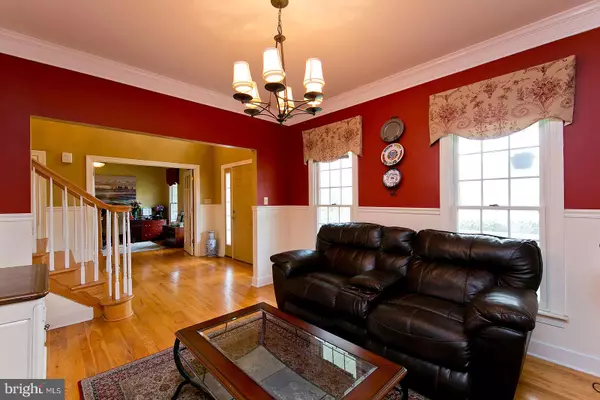$370,000
$379,900
2.6%For more information regarding the value of a property, please contact us for a free consultation.
108 CEDAR LN Stephens City, VA 22655
4 Beds
3 Baths
2,595 SqFt
Key Details
Sold Price $370,000
Property Type Single Family Home
Sub Type Detached
Listing Status Sold
Purchase Type For Sale
Square Footage 2,595 sqft
Price per Sqft $142
Subdivision Fisher
MLS Listing ID VAFV149886
Sold Date 06/10/19
Style Colonial
Bedrooms 4
Full Baths 2
Half Baths 1
HOA Y/N N
Abv Grd Liv Area 2,595
Originating Board BRIGHT
Year Built 2003
Annual Tax Amount $1,926
Tax Year 2018
Lot Size 3.000 Acres
Acres 3.0
Property Description
Enjoy the upcoming summer season from the wrap around front porch and splash in the above ground pool with surrounding deck. This home boasts of a formal dining w/built-in buffet, eat in kitchen with upgraded counter tops, 4 Bedrooms ,2 &1/2 baths, walk in closets in all bedrooms, hardwood floors,carpet, crown molding, chair rail, updated appliances, new heat pump, water softener, full unfinished basement with rough plumbing for a bathroom, 2 car attached garage. Out building with electric and hobby room play set and your very own chicken coop (as-is) All nicely situated on 3 acres just minutes from Sherando Park , Sherando High School and Walmart.
Location
State VA
County Frederick
Zoning RA
Rooms
Other Rooms Dining Room, Primary Bedroom, Bedroom 2, Bedroom 3, Bedroom 4, Kitchen, Family Room, Office, Primary Bathroom
Basement Full, Rough Bath Plumb, Sump Pump, Unfinished
Interior
Interior Features Floor Plan - Traditional, Kitchen - Eat-In, Chair Railings, Crown Moldings, Carpet, Primary Bath(s), Upgraded Countertops, Walk-in Closet(s), Water Treat System
Hot Water Electric
Heating Heat Pump(s)
Cooling Central A/C, Heat Pump(s), Ceiling Fan(s)
Flooring Carpet, Hardwood, Tile/Brick
Equipment Dishwasher, Microwave, Oven/Range - Electric, Refrigerator, Water Heater, Disposal
Fireplace N
Appliance Dishwasher, Microwave, Oven/Range - Electric, Refrigerator, Water Heater, Disposal
Heat Source Electric
Exterior
Parking Features Garage Door Opener, Garage - Side Entry
Garage Spaces 2.0
Pool Above Ground
Water Access N
Roof Type Shingle
Accessibility None
Attached Garage 2
Total Parking Spaces 2
Garage Y
Building
Story 3+
Sewer Mound System
Water Well
Architectural Style Colonial
Level or Stories 3+
Additional Building Above Grade, Below Grade
New Construction N
Schools
Elementary Schools Middletown
Middle Schools Robert E. Aylor
High Schools Sherando
School District Frederick County Public Schools
Others
Senior Community No
Tax ID 86 2 6
Ownership Fee Simple
SqFt Source Assessor
Special Listing Condition Standard
Read Less
Want to know what your home might be worth? Contact us for a FREE valuation!

Our team is ready to help you sell your home for the highest possible price ASAP

Bought with Mary Ann Bendinelli • Weichert, REALTORS
GET MORE INFORMATION





