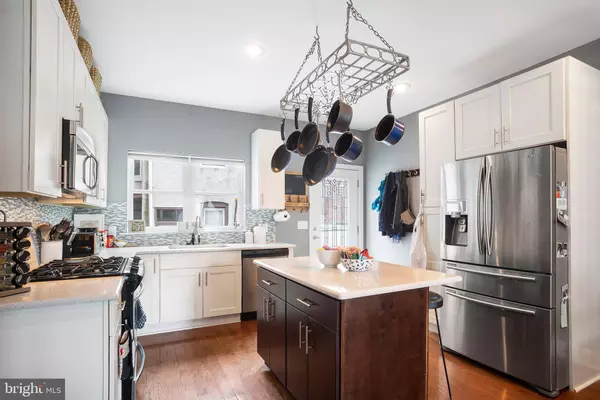$502,000
$519,000
3.3%For more information regarding the value of a property, please contact us for a free consultation.
1232 WEBSTER ST Philadelphia, PA 19147
3 Beds
3 Baths
1,440 SqFt
Key Details
Sold Price $502,000
Property Type Townhouse
Sub Type Interior Row/Townhouse
Listing Status Sold
Purchase Type For Sale
Square Footage 1,440 sqft
Price per Sqft $348
Subdivision Bella Vista
MLS Listing ID PAPH785378
Sold Date 05/15/19
Style Transitional
Bedrooms 3
Full Baths 2
Half Baths 1
HOA Y/N N
Abv Grd Liv Area 1,440
Originating Board BRIGHT
Year Built 2010
Annual Tax Amount $1,751
Tax Year 2019
Lot Size 627 Sqft
Acres 0.01
Lot Dimensions 16.00 x 39.16
Property Description
Come see this Bella Vista town home that has it all! Hardwood floors through the house/ 9ft ceilings/ Recessed lighting through out- Open Concept first floor: kitchen has Upgraded 42 inch cabinets with additional Pantry, high end Quartz Counter top, Gas stove, Samsang 4 door Refrigerator, wood front door with Pella storm Door. And little backyard patio great for grilling and chilling! Warm and inviting living room great for catching up with favorite book or watch the big game in your finished basement complete with powder room. 2nd floor: 2 bedrooms and full bath: Rear bedroom with 2 closets and shelving, front bedroom boasts Center City views from bay window, Upgraded Travertine tile in bathroom Entire 3rd floor dedicated to the Master suite with large walk-in closet with custom closet system and balcony. Master bath with Travertine Tile and Whirlpool Jacuzzi. Spend your day unwinding on your Roof top deck with panoramic view of center city. Don't miss out on all this home offers! Book today!
Location
State PA
County Philadelphia
Area 19147 (19147)
Zoning RSA5
Direction North
Rooms
Other Rooms Primary Bedroom, Bedroom 2, Bedroom 3, Family Room, Bathroom 2, Half Bath
Basement Fully Finished
Interior
Interior Features WhirlPool/HotTub
Heating Other
Cooling Central A/C
Flooring Hardwood
Heat Source Natural Gas
Exterior
Exterior Feature Deck(s), Patio(s), Roof
Water Access N
Accessibility None
Porch Deck(s), Patio(s), Roof
Garage N
Building
Story 3+
Sewer Public Sewer
Water Public
Architectural Style Transitional
Level or Stories 3+
Additional Building Above Grade, Below Grade
Structure Type Dry Wall
New Construction N
Schools
School District The School District Of Philadelphia
Others
Senior Community No
Tax ID 022237225
Ownership Fee Simple
SqFt Source Estimated
Special Listing Condition Standard
Read Less
Want to know what your home might be worth? Contact us for a FREE valuation!

Our team is ready to help you sell your home for the highest possible price ASAP

Bought with Chris R Mohr • BHHS Fox & Roach-Blue Bell
GET MORE INFORMATION





