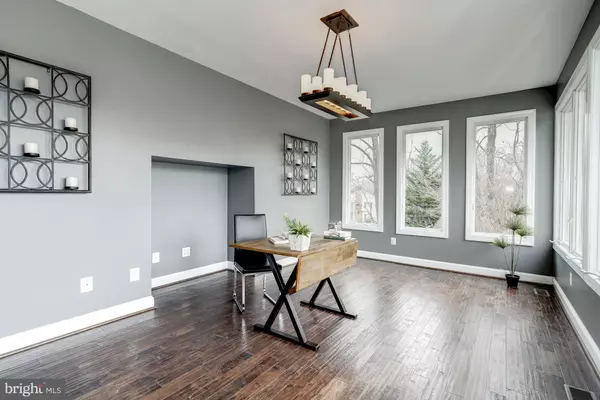$745,000
$765,000
2.6%For more information regarding the value of a property, please contact us for a free consultation.
4290 WARTHEN DR Harwood, MD 20776
5 Beds
6 Baths
5,752 SqFt
Key Details
Sold Price $745,000
Property Type Single Family Home
Sub Type Detached
Listing Status Sold
Purchase Type For Sale
Square Footage 5,752 sqft
Price per Sqft $129
Subdivision Warthen Knolls
MLS Listing ID MDAA249758
Sold Date 06/07/19
Style Colonial
Bedrooms 5
Full Baths 5
Half Baths 1
HOA Y/N N
Abv Grd Liv Area 4,552
Originating Board BRIGHT
Year Built 2002
Annual Tax Amount $9,480
Tax Year 2018
Lot Size 3.760 Acres
Acres 3.76
Property Description
THIS STUNNING COLONIAL SITS ON OVER 3.5 ACRES W/GORGEOUS VISTAS, INGROUND POOL, HOME THEATER & MORE! THERE ARE 5 BEDROOMS, 5.5 BATHS IN THIS 3 LEVEL HOME. FEATURES INCLUDE HARDWOODS ON 2 LEVELS, GOURMET KITCHEN W/GRANITE & STAINLESS, SUN-DRENCHED ROOMS, HOME OFFICES ON MAIN LEVEL. LOWER WALK OUT LEVEL W/THEATER ROOM, AU PAIR/IN LAW SUITE, GREAT BAR FOR ENTERTAINING OFF THE POOL PATIO. OVERSIZED TREX DECK OVERLOOKS ROLLING HILLS. DETACHED GARAGE-PRIVACY AWAITS YOU-
Location
State MD
County Anne Arundel
Zoning RESIDENTIAL
Rooms
Basement Other
Interior
Interior Features Breakfast Area, Carpet, Ceiling Fan(s), Crown Moldings, Dining Area, Family Room Off Kitchen, Floor Plan - Open, Floor Plan - Traditional, Formal/Separate Dining Room, Kitchen - Eat-In, Kitchen - Gourmet, Kitchen - Island, Kitchen - Table Space, Primary Bath(s), Recessed Lighting, Upgraded Countertops, Walk-in Closet(s), Water Treat System, Wet/Dry Bar, Wood Floors
Hot Water Electric
Heating Heat Pump(s)
Cooling Central A/C
Flooring Hardwood
Fireplaces Number 2
Equipment Built-In Microwave, Cooktop, Cooktop - Down Draft, Dishwasher, Dryer, Extra Refrigerator/Freezer, Icemaker, Oven - Double, Oven - Wall, Washer
Fireplace Y
Appliance Built-In Microwave, Cooktop, Cooktop - Down Draft, Dishwasher, Dryer, Extra Refrigerator/Freezer, Icemaker, Oven - Double, Oven - Wall, Washer
Heat Source Electric
Exterior
Exterior Feature Deck(s), Patio(s), Porch(es), Screened, Wrap Around
Parking Features Additional Storage Area
Garage Spaces 10.0
Water Access N
View Panoramic, Pasture
Accessibility None
Porch Deck(s), Patio(s), Porch(es), Screened, Wrap Around
Total Parking Spaces 10
Garage Y
Building
Story 3+
Sewer Septic Exists
Water Well
Architectural Style Colonial
Level or Stories 3+
Additional Building Above Grade, Below Grade
New Construction N
Schools
High Schools Southern
School District Anne Arundel County Public Schools
Others
Senior Community No
Tax ID 020187590047407
Ownership Fee Simple
SqFt Source Assessor
Horse Property Y
Special Listing Condition Standard
Read Less
Want to know what your home might be worth? Contact us for a FREE valuation!

Our team is ready to help you sell your home for the highest possible price ASAP

Bought with Caia A Hooker • Q. Williams Real Estate Associates
GET MORE INFORMATION





