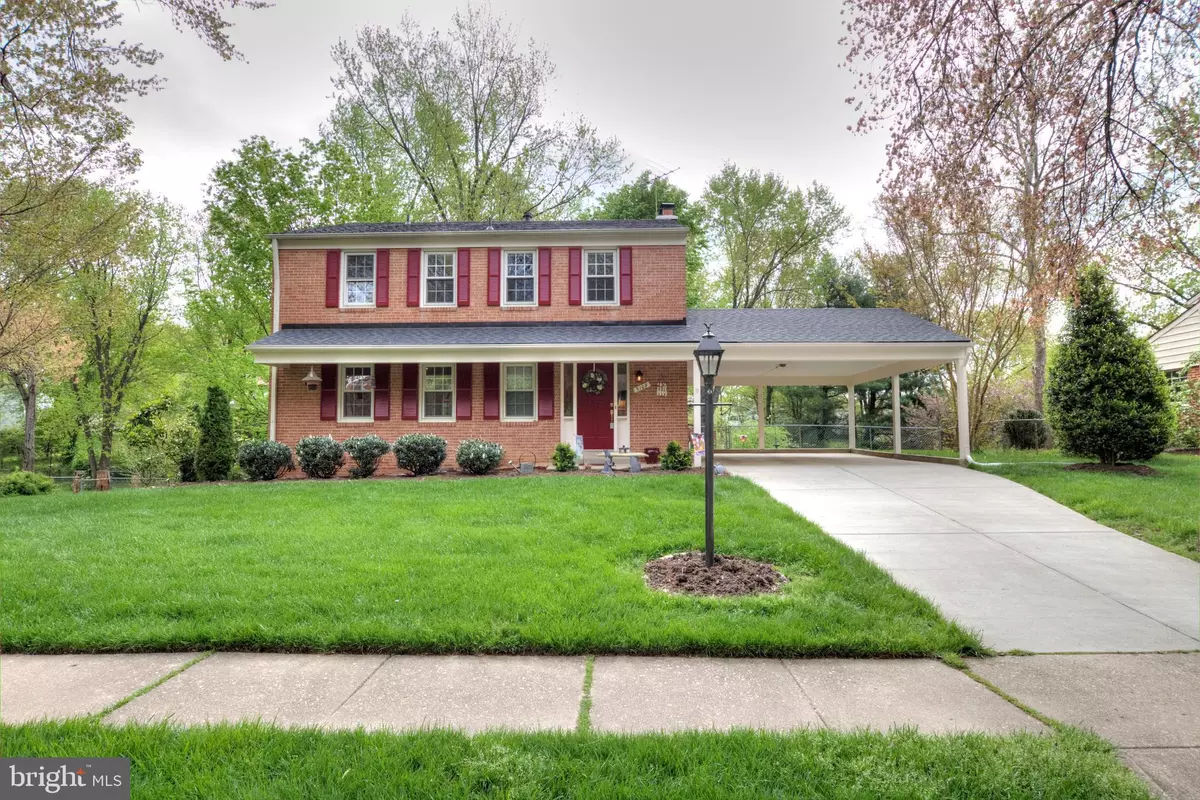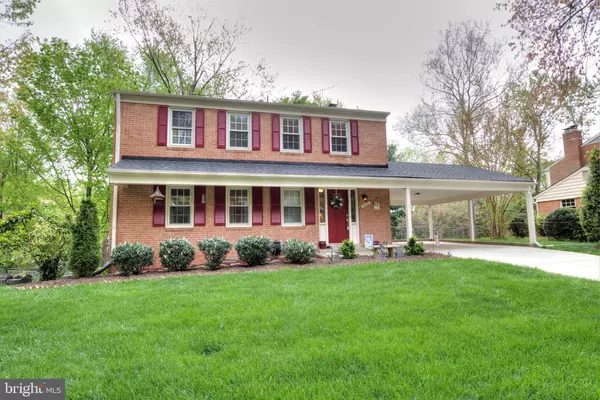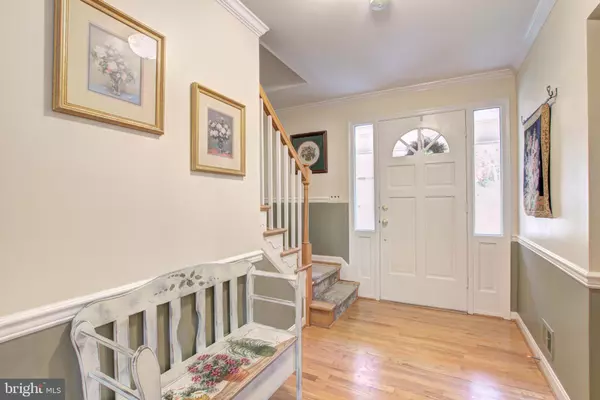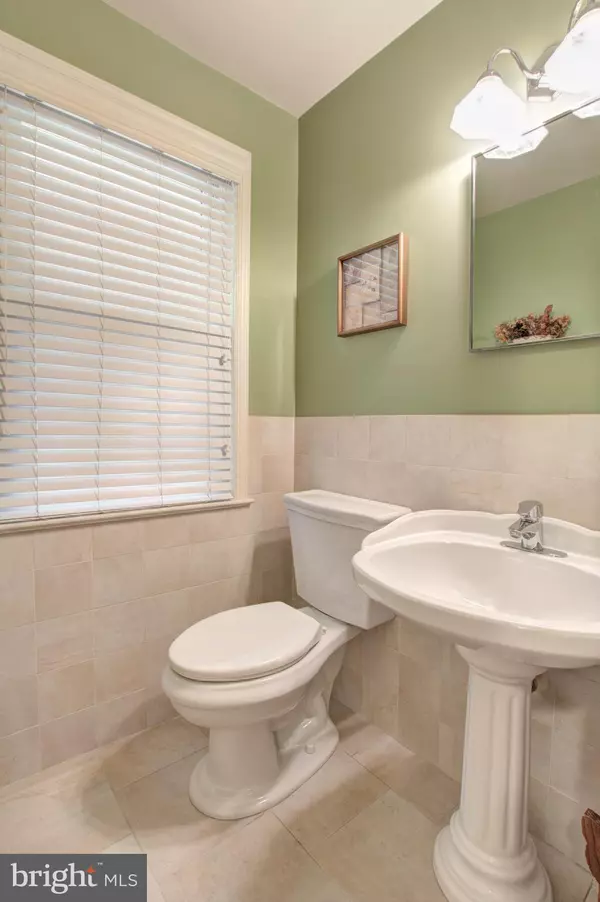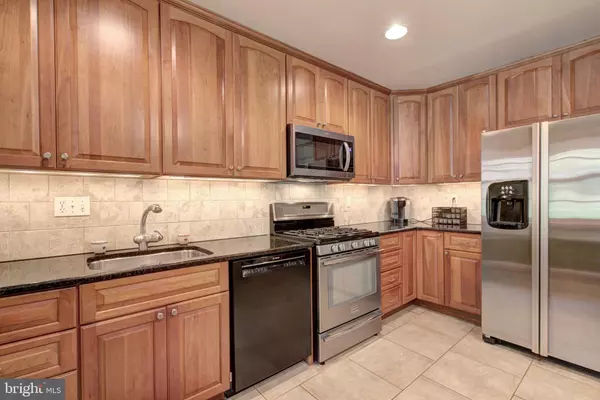$650,000
$639,888
1.6%For more information regarding the value of a property, please contact us for a free consultation.
5109 PORTSMOUTH RD Fairfax, VA 22032
4 Beds
3 Baths
2,381 SqFt
Key Details
Sold Price $650,000
Property Type Single Family Home
Sub Type Detached
Listing Status Sold
Purchase Type For Sale
Square Footage 2,381 sqft
Price per Sqft $272
Subdivision Country Club View
MLS Listing ID VAFX1055254
Sold Date 06/10/19
Style Colonial
Bedrooms 4
Full Baths 2
Half Baths 1
HOA Y/N N
Abv Grd Liv Area 1,881
Originating Board BRIGHT
Year Built 1968
Annual Tax Amount $6,476
Tax Year 2018
Lot Size 0.350 Acres
Acres 0.35
Property Description
This beautiful colonial home welcomes you with gorgeous upgrades throughout. Cook your favorite meals within this large beautiful kitchen. Have guests over and entertain while you host lively dinner parties. Beautiful crown molding and chair rail make an elegant space. Unwind by the fireplace while sipping a cup of tea or reading a book. On a nice summer day appreciate a beautiful deck perfect for cookouts or just relaxing in the warm sun. A large additional living area on the lower level gives much potential for a theater room or a game room. Walk out to the beautifully landscaped backyard and enjoy fun outdoor activities and sports. This beautiful home has everything you need and more. Near University Mall with a variety of restaurants and movie theater. 2 Miles from GMU. Access to I-495 Express Lanes.
Location
State VA
County Fairfax
Zoning 121
Rooms
Other Rooms Living Room, Dining Room, Bedroom 2, Bedroom 3, Bedroom 4, Kitchen, Family Room, Foyer, Bedroom 1, Laundry, Storage Room
Basement Full, Walkout Level
Interior
Interior Features Carpet, Chair Railings, Ceiling Fan(s), Crown Moldings, Built-Ins, Formal/Separate Dining Room, Kitchen - Eat-In, Kitchen - Table Space, Pantry, Recessed Lighting, Upgraded Countertops, Walk-in Closet(s), Wood Floors
Hot Water Natural Gas
Heating Forced Air
Cooling Central A/C
Flooring Hardwood, Ceramic Tile, Carpet
Fireplaces Number 2
Fireplaces Type Brick
Equipment Built-In Microwave, Dishwasher, Disposal, Dryer, Stove, Washer, Refrigerator, Icemaker
Fireplace Y
Appliance Built-In Microwave, Dishwasher, Disposal, Dryer, Stove, Washer, Refrigerator, Icemaker
Heat Source Natural Gas
Laundry Has Laundry
Exterior
Exterior Feature Deck(s), Patio(s)
Garage Spaces 2.0
Water Access N
Accessibility None
Porch Deck(s), Patio(s)
Total Parking Spaces 2
Garage N
Building
Story 3+
Sewer Public Sewer
Water Public
Architectural Style Colonial
Level or Stories 3+
Additional Building Above Grade, Below Grade
New Construction N
Schools
Elementary Schools Oak View
Middle Schools Robinson Secondary School
High Schools Robinson Secondary School
School District Fairfax County Public Schools
Others
Senior Community No
Tax ID 0681 10080057
Ownership Fee Simple
SqFt Source Assessor
Special Listing Condition Standard
Read Less
Want to know what your home might be worth? Contact us for a FREE valuation!

Our team is ready to help you sell your home for the highest possible price ASAP

Bought with Ivy Cox • Century 21 Redwood Realty

GET MORE INFORMATION

