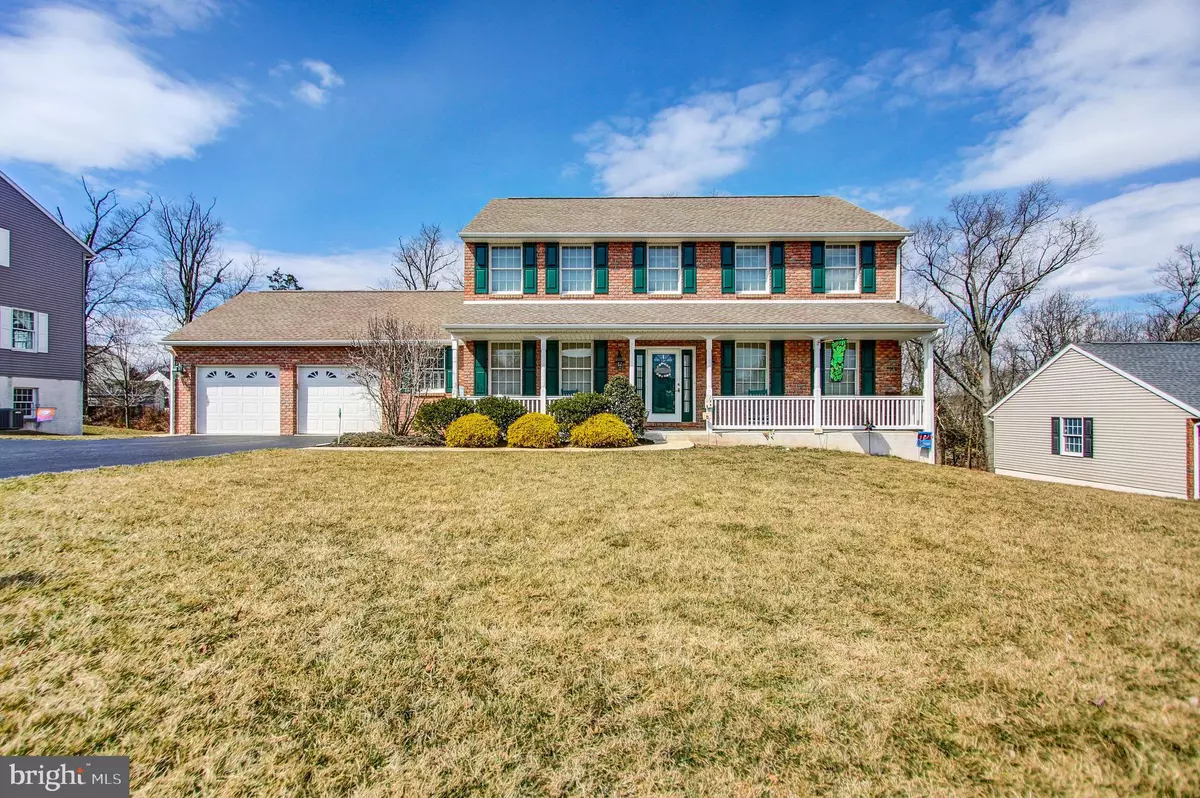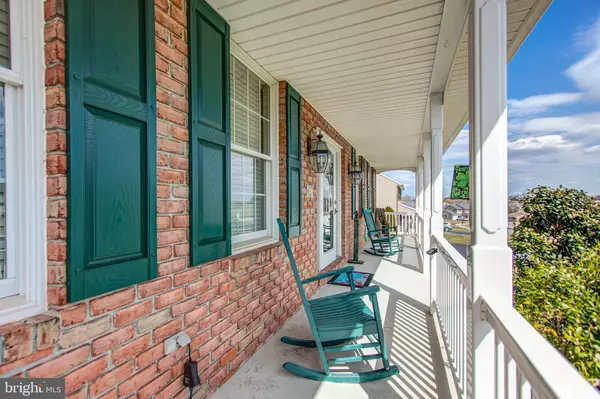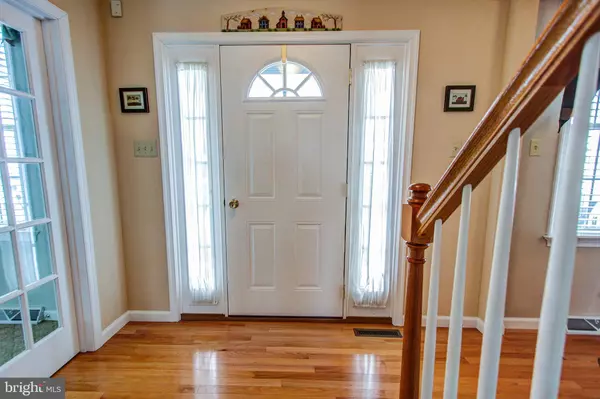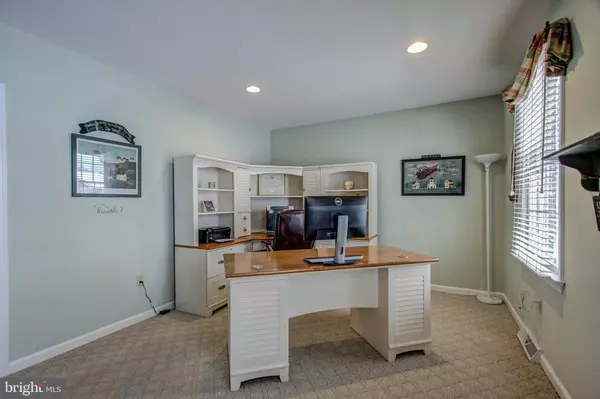$372,900
$379,900
1.8%For more information regarding the value of a property, please contact us for a free consultation.
2450 MAGNOLIA DR Gilbertsville, PA 19525
4 Beds
4 Baths
3,526 SqFt
Key Details
Sold Price $372,900
Property Type Single Family Home
Sub Type Detached
Listing Status Sold
Purchase Type For Sale
Square Footage 3,526 sqft
Price per Sqft $105
Subdivision Briar Ridge
MLS Listing ID PAMC553194
Sold Date 06/07/19
Style Colonial
Bedrooms 4
Full Baths 2
Half Baths 2
HOA Y/N N
Abv Grd Liv Area 2,921
Originating Board BRIGHT
Year Built 2006
Annual Tax Amount $5,719
Tax Year 2018
Lot Size 0.344 Acres
Acres 0.34
Lot Dimensions 100.00 x 0.00
Property Description
Welcome to this Paul Moyer built home in the Boyertown Area School District featuring four bedrooms, two full bathrooms and two half bathrooms. Inside you will find an eat-in kitchen featuring Corian countertops, a large pantry, plenty of cabinet space and access to the Trex deck overlooking the backyard that offers lots of privacy throughout most of the year. In addition to the cozy family room with 9-foot ceilings, there is a separate dining room, as well as another room currently being used as an office. Downstairs there is plenty of additional living space in the finished basement, including a large unfinished area with plenty of room for storage. Even more storage space is located in the walk-up attic off the guest bedroom. A new energy-efficient HVAC system was installed in December of 2016 and includes a 10-year warranty on all parts. The home also has a whole house water softener and filter system. Sellers are offering a 1-year Home Warranty, too. Close to many restaurants, the Philadelphia Premium Outlets and easy access to Routes 100, 422, etc. Showings start at the Open House on Sunday, March 3rd from 11am - 2pm! Make your appointment today!!
Location
State PA
County Montgomery
Area New Hanover Twp (10647)
Zoning R25
Rooms
Other Rooms Dining Room, Primary Bedroom, Bedroom 2, Bedroom 3, Bedroom 4, Kitchen, Family Room, Office
Basement Full, Outside Entrance
Interior
Interior Features Family Room Off Kitchen
Heating Forced Air
Cooling Central A/C
Flooring Carpet, Hardwood, Vinyl
Fireplaces Number 1
Equipment Dishwasher, Disposal, Microwave, Oven/Range - Electric, Refrigerator
Fireplace Y
Appliance Dishwasher, Disposal, Microwave, Oven/Range - Electric, Refrigerator
Heat Source Electric
Laundry Main Floor
Exterior
Parking Features Garage - Front Entry, Garage Door Opener
Garage Spaces 2.0
Water Access N
Accessibility None
Attached Garage 2
Total Parking Spaces 2
Garage Y
Building
Story 2
Sewer Public Sewer
Water Public
Architectural Style Colonial
Level or Stories 2
Additional Building Above Grade, Below Grade
New Construction N
Schools
School District Boyertown Area
Others
Senior Community No
Tax ID 47-00-05500-254
Ownership Fee Simple
SqFt Source Assessor
Acceptable Financing Cash, Conventional, FHA, VA
Horse Property N
Listing Terms Cash, Conventional, FHA, VA
Financing Cash,Conventional,FHA,VA
Special Listing Condition Standard
Read Less
Want to know what your home might be worth? Contact us for a FREE valuation!

Our team is ready to help you sell your home for the highest possible price ASAP

Bought with Linda B Henry • RE/MAX Synergy
GET MORE INFORMATION





