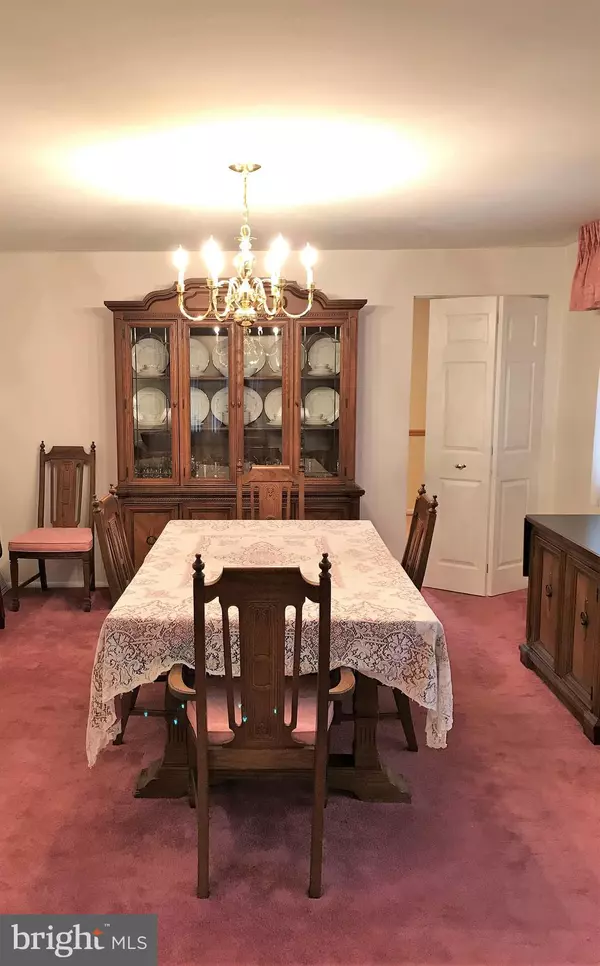$235,000
$249,000
5.6%For more information regarding the value of a property, please contact us for a free consultation.
3338 CHESTERFIELD RD Philadelphia, PA 19114
3 Beds
3 Baths
1,462 SqFt
Key Details
Sold Price $235,000
Property Type Single Family Home
Sub Type Twin/Semi-Detached
Listing Status Sold
Purchase Type For Sale
Square Footage 1,462 sqft
Price per Sqft $160
Subdivision Morrell Park
MLS Listing ID PAPH718438
Sold Date 06/07/19
Style Straight Thru
Bedrooms 3
Full Baths 1
Half Baths 2
HOA Y/N N
Abv Grd Liv Area 1,462
Originating Board BRIGHT
Year Built 1960
Annual Tax Amount $2,879
Tax Year 2019
Lot Size 3,699 Sqft
Acres 0.08
Property Description
Absolute move-in ready Large Twin on a very private quiet wooded street in Morrell Park. Enter the first floor to a very spacious living room, formal dining room as well as a powder room off the dining room area. Wall to Wall Carpet throughout (hardwood under rugs). Updated spacious beautiful eat-in kitchen with oak cabinets, chair rail, stainless steel appliances and laminate floors. The upstairs features three very nice size bedrooms with plenty of closet space, the master has a double closet; beautiful updated bathroom with custom tile; large linen closet and six-panel doors throughout. The finished basement is large enough for entertaining with access to your large fenced-in private back yard that backs to a wooded area - perfect for barbeques and relaxing. There is also a spacious closet for storage as well as storage area under the stairs, laundry area and powder room with a walk out entrance to the front driveway and garage. This home is very well maintained and clean. Plenty of street parking and a location with a view of the woods across the street as well as behind the house. You have great neighbors and a great neighborhood - Walking distance to local schools, park, shopping and public transportation. Close to I-95, Route 1 and PA Turnpike.
Location
State PA
County Philadelphia
Area 19114 (19114)
Zoning RSA3
Rooms
Basement Full, Walkout Level, Outside Entrance, Interior Access, Fully Finished, Heated, Front Entrance
Main Level Bedrooms 3
Interior
Interior Features Ceiling Fan(s), Kitchen - Eat-In, Skylight(s), Window Treatments, Walk-in Closet(s), Carpet, Chair Railings, Recessed Lighting, Wood Floors
Heating Hot Water
Cooling Central A/C
Flooring Carpet, Wood
Equipment Built-In Microwave, Built-In Range, Dishwasher, Microwave, Disposal, Oven - Self Cleaning, Stainless Steel Appliances
Fireplace N
Window Features Replacement
Appliance Built-In Microwave, Built-In Range, Dishwasher, Microwave, Disposal, Oven - Self Cleaning, Stainless Steel Appliances
Heat Source Natural Gas
Laundry Basement, Has Laundry
Exterior
Exterior Feature Patio(s)
Parking Features Built In, Garage - Front Entry, Basement Garage
Garage Spaces 1.0
Utilities Available Cable TV, Phone
Water Access N
View Trees/Woods
Roof Type Flat
Accessibility Chairlift, Grab Bars Mod
Porch Patio(s)
Attached Garage 1
Total Parking Spaces 1
Garage Y
Building
Lot Description Rear Yard, Private, SideYard(s), Partly Wooded, Backs to Trees
Story 2
Sewer Public Sewer
Water Public
Architectural Style Straight Thru
Level or Stories 2
Additional Building Above Grade, Below Grade
New Construction N
Schools
School District The School District Of Philadelphia
Others
Senior Community No
Tax ID 661034100
Ownership Fee Simple
SqFt Source Assessor
Security Features Monitored
Horse Property N
Special Listing Condition Standard
Read Less
Want to know what your home might be worth? Contact us for a FREE valuation!

Our team is ready to help you sell your home for the highest possible price ASAP

Bought with Kathryn Hill • Long & Foster Real Estate, Inc.

GET MORE INFORMATION





