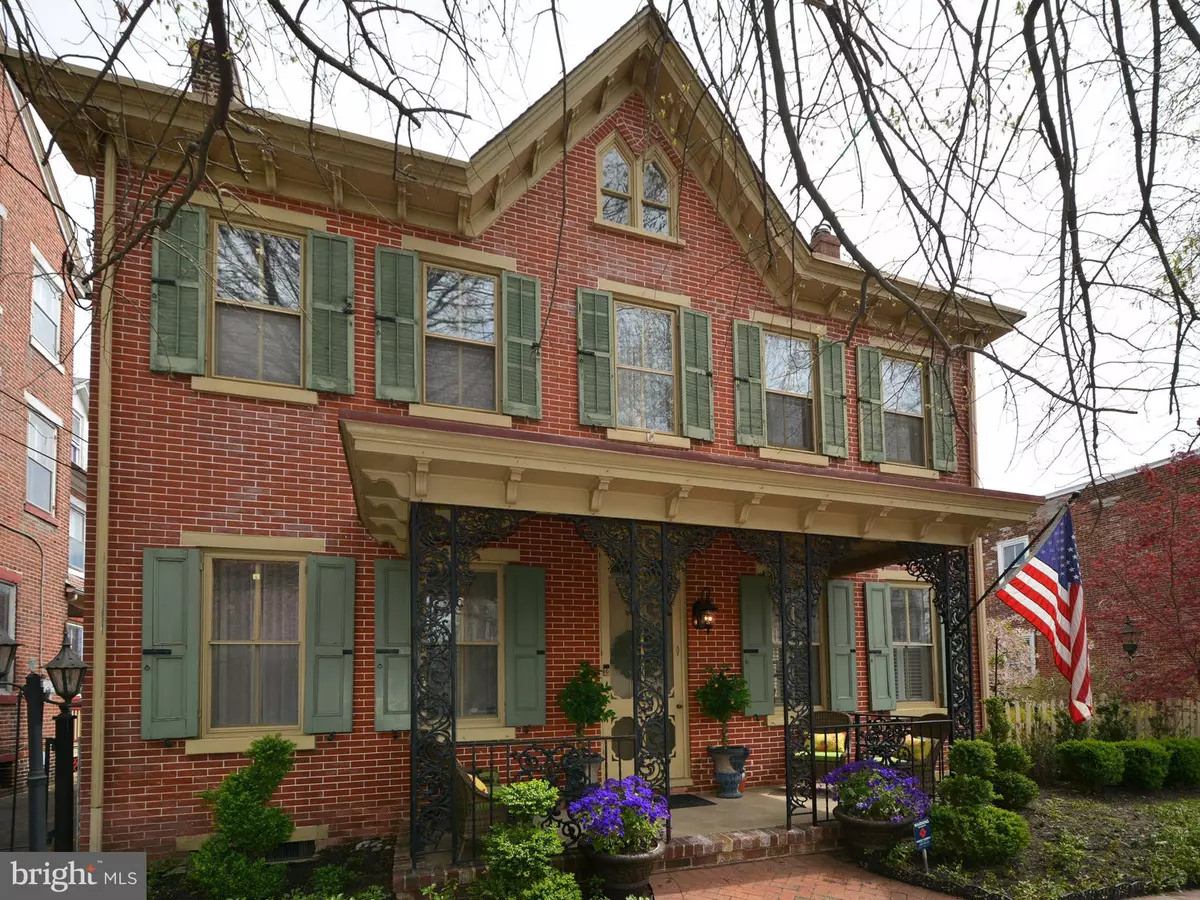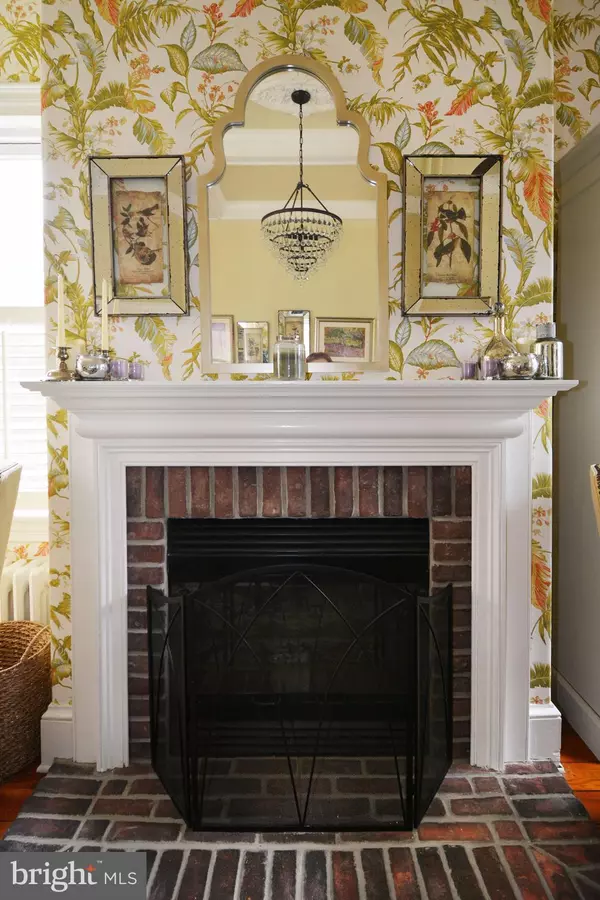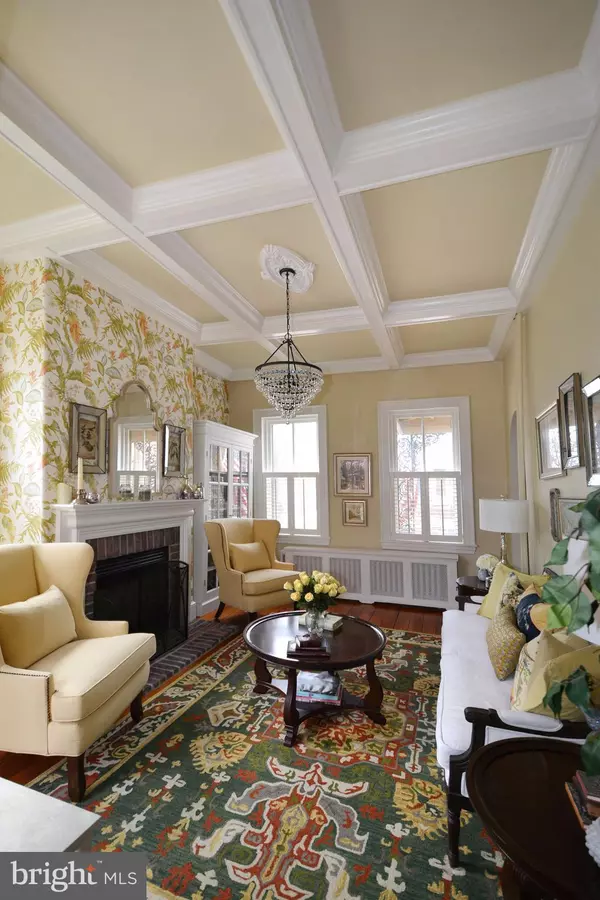$272,000
$279,900
2.8%For more information regarding the value of a property, please contact us for a free consultation.
433 LOCUST AVE Burlington, NJ 08016
3 Beds
2 Baths
2,088 SqFt
Key Details
Sold Price $272,000
Property Type Single Family Home
Sub Type Detached
Listing Status Sold
Purchase Type For Sale
Square Footage 2,088 sqft
Price per Sqft $130
Subdivision London Square
MLS Listing ID NJBL342196
Sold Date 05/30/19
Style Colonial
Bedrooms 3
Full Baths 2
HOA Y/N N
Abv Grd Liv Area 2,088
Originating Board BRIGHT
Year Built 1860
Annual Tax Amount $7,777
Tax Year 1018
Lot Size 5,915 Sqft
Acres 0.14
Lot Dimensions 65x91
Property Description
Unique and Wonderful describes this Historic home with old world charm but with modern amenities. In Pristine condition this 3 bedroom 2 full bath Colonial is located in the New London Section of Burlington City. As you enter the Covered front porch with towering front door you are greeted by a grand stair-case and foyer. Living room & Family rooms have custom Mill work Coffered ceilings giving it that uniqueness in quality. Beautiful Hardwood flooring grace most of the home. Living room has a gas fireplace, with newer insert with custom mantel and brick surround. Family room with french door leading to side yard. Dining room can accommodate many guests for that fine dining experience with windows on both sides providing light and views of the gardens. Large eat in kitchen with custom cabinetry, granite counter-tops, stainless steel appliances and SS sink with large double hung windows overlooking perennials and flowering trees. Terra-cotta tiled flooring in the kitchen separate the breakfast area with hardwoods. Tastefully decorated full bathroom on the first floor. Well appointed Laundry room with storage shelving and pantry closet. Upstairs you will find a grand Master bedroom suite with large closets, ceiling fans, soft plush carpeting. Large full bath, tub and double sink vanity and tiled flooring. Two additional large bedrooms neutral with ceiling fans. Newer carpeting. Large walk up attic with a bonus room that is heating, a Storage room for all your occasional wear and decor. HVAC has two central air conditioning zones. Full basement. Behind the home you will find an oversized one car detached garage with newer gutters and private driveway with wrought iron gate. Gardeners delight with the perennial flowers, mature bushes and flowering trees.Several areas for entertaining including a large Pagota Vaulted ceiling create an elegant appeal, two patios, one with a fire pit creating a festive atmosphere when entertaining. This house is a must see to appreciate all it's fine craftsmanship! Close to the train line and all major high-ways, Rte 130, 295 and I-95.
Location
State NJ
County Burlington
Area Burlington City (20305)
Zoning R3
Rooms
Other Rooms Living Room, Dining Room, Primary Bedroom, Kitchen, Laundry, Bonus Room
Basement Partial
Interior
Heating Hot Water
Cooling Central A/C
Heat Source Natural Gas
Exterior
Parking Features Garage - Rear Entry
Garage Spaces 1.0
Water Access N
Accessibility None
Total Parking Spaces 1
Garage Y
Building
Story 3+
Sewer Public Sewer
Water Public
Architectural Style Colonial
Level or Stories 3+
Additional Building Above Grade
New Construction N
Schools
School District Burlington City Schools
Others
Pets Allowed N
Senior Community No
Tax ID 050003200012
Ownership Fee Simple
SqFt Source Assessor
Acceptable Financing Cash, Conventional
Listing Terms Cash, Conventional
Financing Cash,Conventional
Special Listing Condition Standard
Read Less
Want to know what your home might be worth? Contact us for a FREE valuation!

Our team is ready to help you sell your home for the highest possible price ASAP

Bought with Ann Nanni • Coldwell Banker Hearthside
GET MORE INFORMATION





