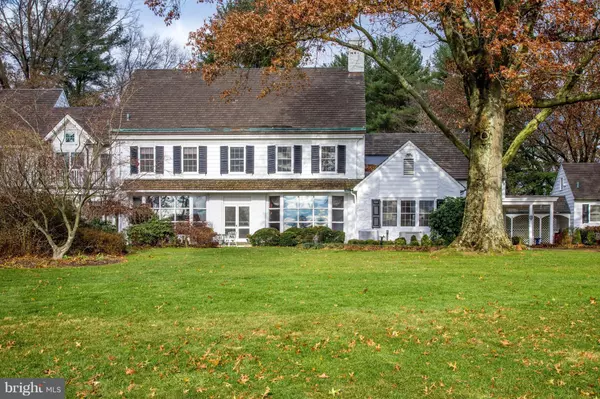$1,150,000
$1,150,000
For more information regarding the value of a property, please contact us for a free consultation.
1594 WEYHILL CIR Bethlehem, PA 18015
4 Beds
5 Baths
3,649 SqFt
Key Details
Sold Price $1,150,000
Property Type Single Family Home
Sub Type Twin/Semi-Detached
Listing Status Sold
Purchase Type For Sale
Square Footage 3,649 sqft
Price per Sqft $315
Subdivision Saucon Valley Garden
MLS Listing ID PANH101720
Sold Date 06/07/19
Style Traditional
Bedrooms 4
Full Baths 4
Half Baths 1
HOA Fees $833/qua
HOA Y/N Y
Abv Grd Liv Area 3,649
Originating Board BRIGHT
Year Built 1956
Annual Tax Amount $14,224
Tax Year 2018
Property Description
Weyhill Circle boasts the coveted charms of Old Saucon, in an enclave of eight lovely homes, embraced by 22 acres of meticulously tended grounds and panoramic views. This distinctive neighborhood is graced with mature trees and manicured lawns and is within walking distance to the Weyhill Golf Course - all within the private roads of the Saucon Valley Country Club. This exceptional home is tucked away at the end of the road, in a location that invites to you linger and enjoy the beauty of the environment and its exquisite serenity.There is a wonderful flow for entertaining in the large and gracious interior. The living room, with formal fireplace, has a rounded window wall that frames the pastoral and protected views. French doors from the living room open to the bluestone terrace surrounded by lovely gardens. Adjacent, the den, with built in bookcases and equal views, opens to a covered patio. A stunning formal dining room is finely detailed and boasts room for grand parties, opening to the kitchen, butler s pantry and breakfast room. Hardwood floors enhance most rooms while an elevator accesses all three levels.On the second floor there are four en suite bedrooms and an open landing with a second floor laundry closet. Of the four bedrooms, two are master suites with generous proportions, and one has expansive bookcases with a hall of additional closets and attic storage. Rarely does a home offer such sophisticated ease of living. The classic interior creates an elegant atmosphere in which to live and entertain, surrounded by an outside environment that invites you, daily, to walk the acreage and private roads.
Location
State PA
County Northampton
Area Lower Saucon Twp (12419)
Zoning R80
Rooms
Other Rooms Living Room, Dining Room, Primary Bedroom, Bedroom 3, Kitchen, Den, Foyer, Breakfast Room, Bedroom 1, Laundry, Other, Storage Room, Bathroom 2, Primary Bathroom, Full Bath, Half Bath
Basement Full
Interior
Interior Features Built-Ins, Carpet, Cedar Closet(s), Ceiling Fan(s), Chair Railings, Crown Moldings, Elevator, Floor Plan - Traditional, Formal/Separate Dining Room, Kitchen - Island, Primary Bath(s), Recessed Lighting, Wainscotting, Walk-in Closet(s), Wine Storage, Wood Floors
Heating Radiant, Baseboard - Hot Water
Cooling Central A/C
Fireplaces Number 1
Fireplaces Type Gas/Propane, Insert, Wood
Equipment Cooktop, Dishwasher, Disposal, Dryer, Oven - Double, Oven - Wall, Oven/Range - Gas, Range Hood, Refrigerator, Washer - Front Loading, Washer/Dryer Stacked, Water Heater
Fireplace Y
Window Features Bay/Bow,Storm
Appliance Cooktop, Dishwasher, Disposal, Dryer, Oven - Double, Oven - Wall, Oven/Range - Gas, Range Hood, Refrigerator, Washer - Front Loading, Washer/Dryer Stacked, Water Heater
Heat Source Natural Gas
Exterior
Parking Features Garage - Front Entry, Garage Door Opener, Inside Access
Garage Spaces 2.0
Amenities Available Common Grounds
Water Access N
View Garden/Lawn
Roof Type Tile,Shake
Accessibility Elevator
Attached Garage 2
Total Parking Spaces 2
Garage Y
Building
Story 2
Sewer On Site Septic, Shared Septic, Community Septic Tank, Private Septic Tank
Water Public
Architectural Style Traditional
Level or Stories 2
Additional Building Above Grade, Below Grade
New Construction N
Schools
School District Saucon Valley
Others
HOA Fee Include Snow Removal,Lawn Maintenance,Trash,Cable TV
Senior Community No
Tax ID R6-2-14-0719
Ownership Condominium
Special Listing Condition Standard
Read Less
Want to know what your home might be worth? Contact us for a FREE valuation!

Our team is ready to help you sell your home for the highest possible price ASAP

Bought with Rebecca L Francis • BHHS Fox & Roach - Center Valley

GET MORE INFORMATION





