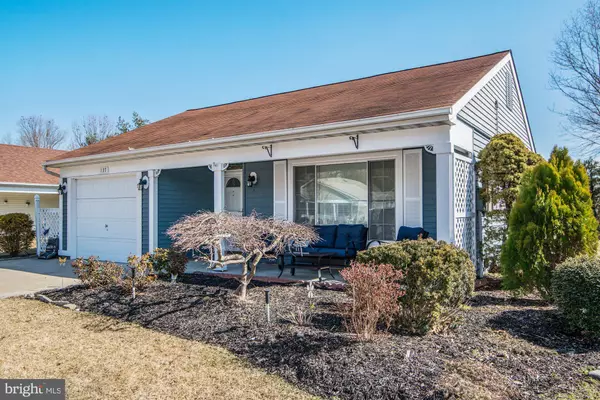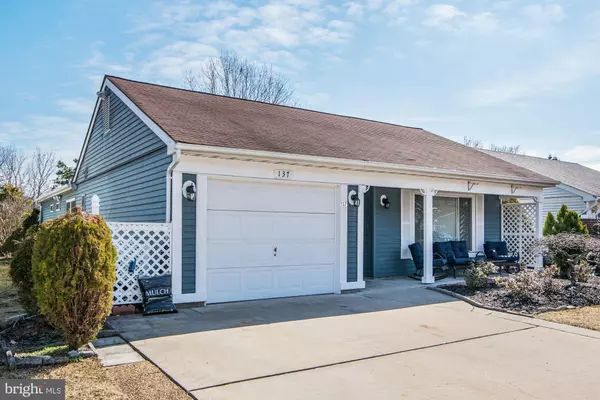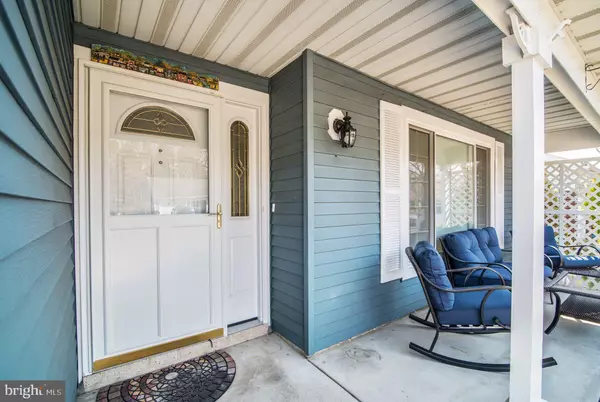$195,000
$205,000
4.9%For more information regarding the value of a property, please contact us for a free consultation.
137 BUCKINGHAM Southampton, NJ 08088
2 Beds
2 Baths
1,769 SqFt
Key Details
Sold Price $195,000
Property Type Single Family Home
Sub Type Detached
Listing Status Sold
Purchase Type For Sale
Square Footage 1,769 sqft
Price per Sqft $110
Subdivision Leisuretowne
MLS Listing ID NJBL325192
Sold Date 05/17/19
Style Ranch/Rambler
Bedrooms 2
Full Baths 2
HOA Fees $77/mo
HOA Y/N Y
Abv Grd Liv Area 1,769
Originating Board BRIGHT
Year Built 1986
Annual Tax Amount $4,134
Tax Year 2019
Lot Size 7,290 Sqft
Acres 0.17
Lot Dimensions 54.00 x 135.00
Property Sub-Type Detached
Property Description
Wait until you see this wonderful, expanded Westport home! This home is spacious enough for all of your hobbies, entertaining needs or just enjoying all of the wonderful Leisuretowne Community amenities. The cozy front porch invites you to enter the home to see more. The large livingroom has multiple windows so that you get light all day, but there is still plenty of wall space for your largest furniture. A half wall divides the living room from the formal diningroom with a newer sliding glass door leading to the private side patio. The updated kitchen with white cabinets, roll out drawers, granite countertops, a custom backsplash, stainless steel appliances and wood flooring will wow the fussiest cook. The adjoining breakfast room with a door leading to the side patio gives you a relaxing informal dining area. The original family room with a large window extends beyond the breakfast area. The best kept secret about this house is the huge family room addition stretching across most of the back of the house detailed with a fan window and an exit to the exterior rear of the house. It is large enough that the current owners used it as a music studio! The master bedroom comfortably accommodates a king size bed as well as other large pieces of furniture. The accompanying master bath has a dressing area with a granite topped vanity, a walk in closet and a stall shower. The 2nd bedroom and hall bath complete the bedroom area. Ceiling fans throughout create a comfortable air flow all year round. There is a separate laundry/mud room with interior access to the garage. Come see, this home will not disappoint.
Location
State NJ
County Burlington
Area Southampton Twp (20333)
Zoning RDPL
Rooms
Other Rooms Living Room, Dining Room, Primary Bedroom, Kitchen, Family Room, Den, Breakfast Room, Laundry, Bathroom 2
Main Level Bedrooms 2
Interior
Interior Features Carpet, Ceiling Fan(s), Family Room Off Kitchen, Primary Bath(s), Stall Shower, Walk-in Closet(s)
Heating Baseboard - Electric
Cooling Central A/C
Equipment Built-In Microwave, Dishwasher, Disposal, Dryer, Dryer - Electric, Microwave, Oven - Double, Oven - Self Cleaning, Oven/Range - Electric, Refrigerator, Washer
Fireplace N
Appliance Built-In Microwave, Dishwasher, Disposal, Dryer, Dryer - Electric, Microwave, Oven - Double, Oven - Self Cleaning, Oven/Range - Electric, Refrigerator, Washer
Heat Source Electric
Laundry Main Floor
Exterior
Parking Features Garage - Front Entry
Garage Spaces 1.0
Amenities Available Billiard Room, Club House, Common Grounds, Community Center, Fitness Center, Gated Community, Jog/Walk Path, Lake, Meeting Room, Pool - Outdoor, Swimming Pool, Tennis Courts
Water Access N
Accessibility None
Attached Garage 1
Total Parking Spaces 1
Garage Y
Building
Story 1
Foundation Slab
Sewer Public Sewer
Water Public
Architectural Style Ranch/Rambler
Level or Stories 1
Additional Building Above Grade, Below Grade
New Construction N
Schools
School District Lenape Regional High
Others
HOA Fee Include Common Area Maintenance,Health Club,Management,Pool(s),Recreation Facility
Senior Community Yes
Age Restriction 55
Tax ID 33-02702 60-00005
Ownership Fee Simple
SqFt Source Assessor
Acceptable Financing Conventional, FHA, VA
Listing Terms Conventional, FHA, VA
Financing Conventional,FHA,VA
Special Listing Condition Standard
Read Less
Want to know what your home might be worth? Contact us for a FREE valuation!

Our team is ready to help you sell your home for the highest possible price ASAP

Bought with Jason Gareau • Long & Foster Real Estate, Inc.
GET MORE INFORMATION





