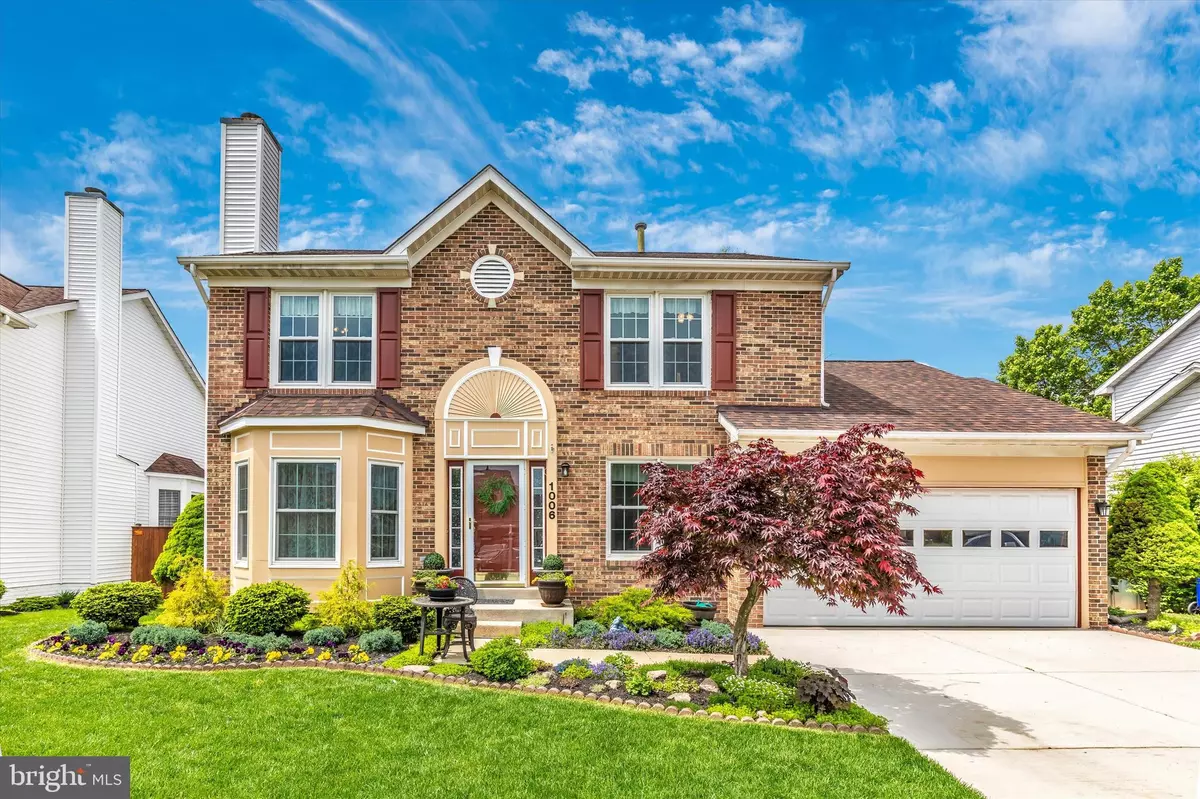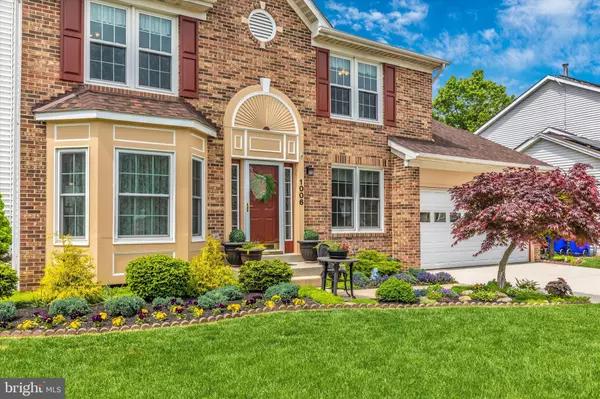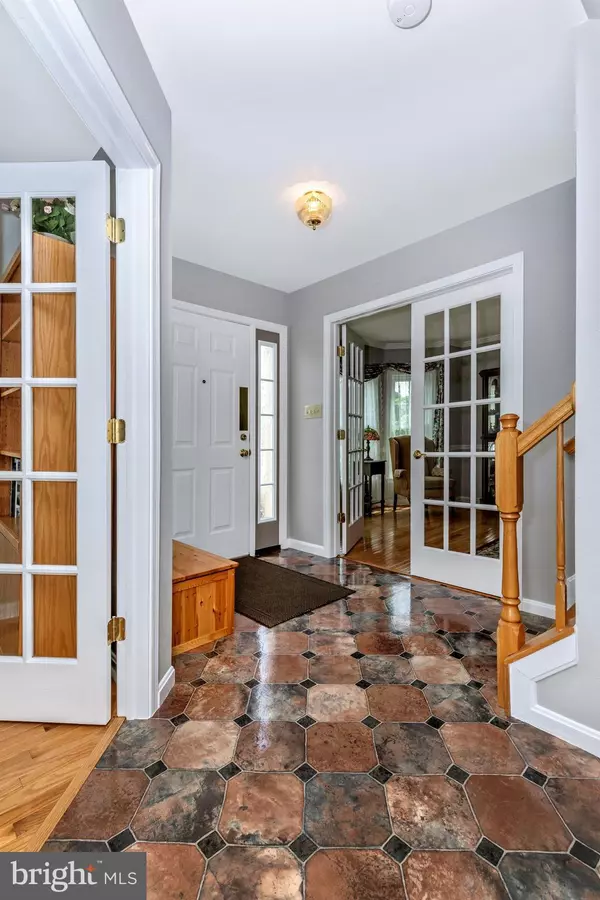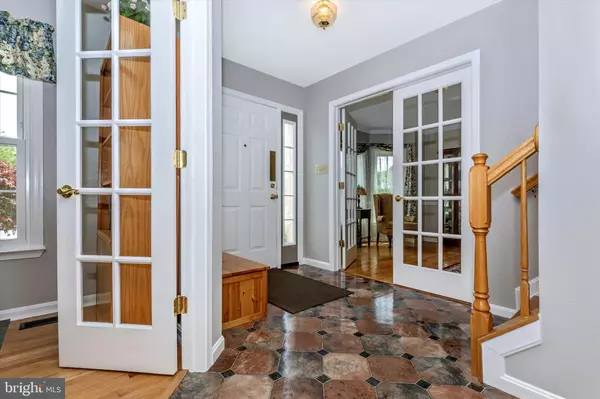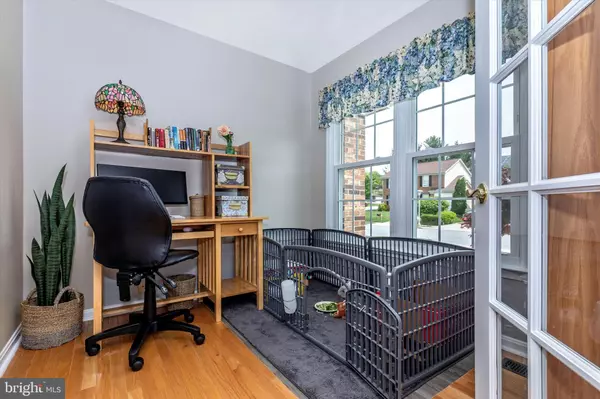$342,000
$335,000
2.1%For more information regarding the value of a property, please contact us for a free consultation.
1006 SENECA DR Frederick, MD 21703
4 Beds
4 Baths
2,451 SqFt
Key Details
Sold Price $342,000
Property Type Single Family Home
Sub Type Detached
Listing Status Sold
Purchase Type For Sale
Square Footage 2,451 sqft
Price per Sqft $139
Subdivision Overlook
MLS Listing ID MDFR245184
Sold Date 06/07/19
Style Traditional
Bedrooms 4
Full Baths 3
Half Baths 1
HOA Fees $16/qua
HOA Y/N Y
Abv Grd Liv Area 1,851
Originating Board BRIGHT
Year Built 1990
Annual Tax Amount $4,888
Tax Year 2018
Lot Size 5,271 Sqft
Acres 0.12
Property Description
Welcome to your new energy efficient home with solar panels. This home features 4 bedrooms, 3.5 bathrooms and has been freshly painted. The kitchen has updated 40 inch European cabinets with slide outs. This is an open floor plan, the kitchen flows to the family room plus you have a formal living & dining room, and an office. All have hardwoods floors. A powder room is also located on the first level. The second level features master bedroom and 3 more bedrooms, updated master bath, and updated hall bath. The closets all have customizable Rubbermaid storage systems. The lower level is finished and features a gas fireplace, extra room used as a bedroom with a closet, lots of storage, laundry, full bathroom and walk up stairs to landscaped backyard. The backyard has been professionally landscaped and features a shed for all gardening tools, a patio area, grilling area and a screened porch perfect for lunch or dinner. The home has a 2 car attached garage with a 50 amp outlet for electric cars. Other improvements include a new concrete driveway, new windows ( 2012 & 2014), newer gas furnace & duct sealing 2013, air conditioner 2013, 30 year architectural roof 2015, water heater 2015, blown in attic insulation 2015, dishwasher in 2017, and whole house ventilation system. This home is conveniently located to commuter routes and shopping. All you have to do is move in!
Location
State MD
County Frederick
Zoning PND
Rooms
Basement Full, Daylight, Partial, Heated, Improved, Outside Entrance, Interior Access, Partially Finished, Walkout Stairs
Main Level Bedrooms 4
Interior
Interior Features Breakfast Area, Carpet, Family Room Off Kitchen, Floor Plan - Traditional, Formal/Separate Dining Room, Primary Bath(s), Wood Floors, Ceiling Fan(s), Solar Tube(s), Chair Railings, Crown Moldings, Dining Area, Recessed Lighting, Stall Shower, Wainscotting, Window Treatments
Hot Water Natural Gas
Cooling Central A/C, Ceiling Fan(s)
Flooring Hardwood, Vinyl, Carpet
Fireplaces Number 1
Fireplaces Type Fireplace - Glass Doors, Wood
Equipment Built-In Microwave, Disposal, Refrigerator, Washer/Dryer Hookups Only, Oven/Range - Gas, Dishwasher, Stainless Steel Appliances
Fireplace Y
Appliance Built-In Microwave, Disposal, Refrigerator, Washer/Dryer Hookups Only, Oven/Range - Gas, Dishwasher, Stainless Steel Appliances
Heat Source Natural Gas
Laundry Lower Floor, Hookup, Basement
Exterior
Exterior Feature Deck(s), Screened, Porch(es)
Parking Features Garage - Front Entry
Garage Spaces 2.0
Fence Wood
Utilities Available Cable TV, Natural Gas Available, Other
Water Access N
Roof Type Architectural Shingle
Accessibility None
Porch Deck(s), Screened, Porch(es)
Attached Garage 2
Total Parking Spaces 2
Garage Y
Building
Story 3+
Sewer Public Sewer
Water Public
Architectural Style Traditional
Level or Stories 3+
Additional Building Above Grade, Below Grade
New Construction N
Schools
School District Frederick County Public Schools
Others
Senior Community No
Tax ID 1102170256
Ownership Fee Simple
SqFt Source Assessor
Security Features Carbon Monoxide Detector(s),Smoke Detector
Acceptable Financing Cash, Conventional, FHA, VA
Horse Property N
Listing Terms Cash, Conventional, FHA, VA
Financing Cash,Conventional,FHA,VA
Special Listing Condition Standard
Read Less
Want to know what your home might be worth? Contact us for a FREE valuation!

Our team is ready to help you sell your home for the highest possible price ASAP

Bought with Flor Karina Ramirez • RE/MAX Plus
GET MORE INFORMATION

