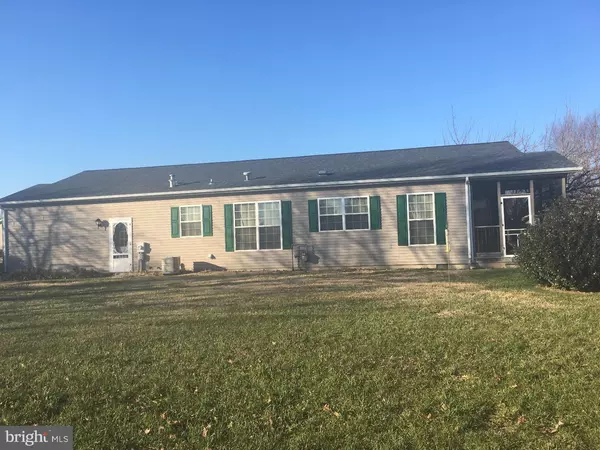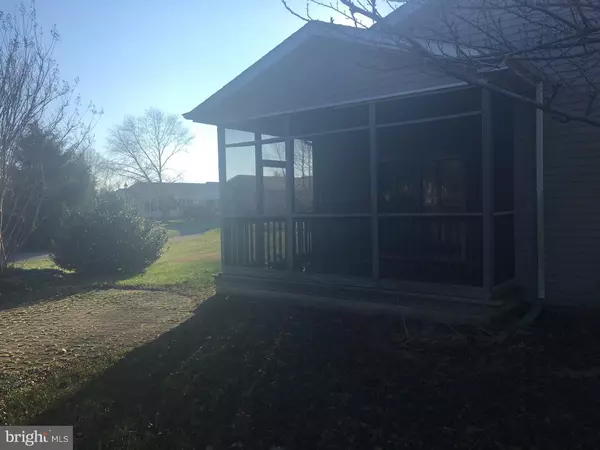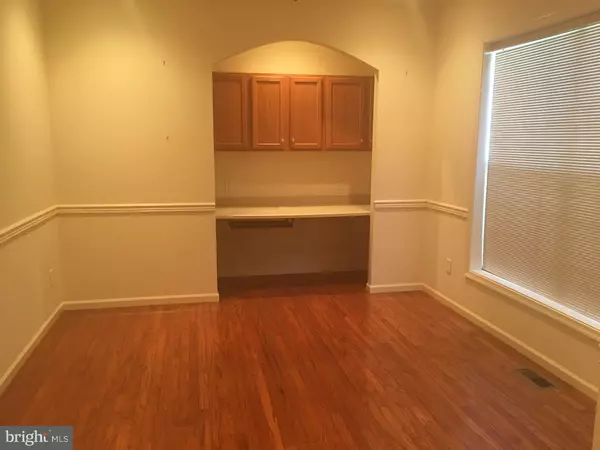$110,000
$115,000
4.3%For more information regarding the value of a property, please contact us for a free consultation.
819 PAYNTERS WAY Camden, DE 19934
2 Beds
2 Baths
1,718 SqFt
Key Details
Sold Price $110,000
Property Type Single Family Home
Sub Type Detached
Listing Status Sold
Purchase Type For Sale
Square Footage 1,718 sqft
Price per Sqft $64
Subdivision Barclay Farms
MLS Listing ID DEKT163948
Sold Date 06/03/19
Style Ranch/Rambler
Bedrooms 2
Full Baths 2
HOA Fees $350/mo
HOA Y/N Y
Abv Grd Liv Area 1,718
Originating Board TREND
Land Lease Amount 357.0
Land Lease Frequency Monthly
Year Built 1999
Annual Tax Amount $1,304
Tax Year 2018
Property Description
This is a Beautiful Home with Gorgeous Hardwood Floors throughout the flowing floor plan. It has Such Charm with Arch doorways and is move in Ready, complete with 2 Bedrooms & a Den with a computer station! 1 Car Oversize garage. This home is located in the Highly desired Community of Barclay Farms, and it sits off of the walking path, easy to get your morning walk in here ! The Large eat in kitchen is bright and cheery. Plus a screened porch is right off the kitchen to offer a beautiful lace to entertain friends, or just enjoy your morning coffee! The hardwood floors gleam ! The Extra Large living room can be divided into living /dinning combo or a large Great Room. The Master Bath Suite nice and big and it is gorgeous with a large walk in closet, A sunken soaking tub to relax and unwind in, plus a stand up stahl shower.
Location
State DE
County Kent
Area Caesar Rodney (30803)
Zoning NA
Rooms
Other Rooms Living Room, Dining Room, Primary Bedroom, Bedroom 2, Kitchen, Bedroom 1
Main Level Bedrooms 2
Interior
Interior Features Primary Bath(s), Kitchen - Island, Ceiling Fan(s), Stall Shower, Kitchen - Eat-In
Hot Water Natural Gas
Heating Forced Air
Cooling Central A/C
Flooring Wood
Fireplace N
Window Features Energy Efficient
Heat Source Natural Gas
Laundry Main Floor
Exterior
Garage Spaces 3.0
Amenities Available Swimming Pool, Club House
Water Access N
Roof Type Pitched
Accessibility Mobility Improvements
Total Parking Spaces 3
Garage N
Building
Story 1
Foundation Concrete Perimeter
Sewer Public Sewer
Water Public
Architectural Style Ranch/Rambler
Level or Stories 1
Additional Building Above Grade
Structure Type 9'+ Ceilings
New Construction N
Schools
Elementary Schools W.B. Simpson
School District Caesar Rodney
Others
HOA Fee Include Pool(s),Common Area Maintenance,Lawn Maintenance,Snow Removal,Trash,Health Club
Senior Community Yes
Age Restriction 55
Tax ID NM-02-09400-01-0800-225
Ownership Land Lease
SqFt Source Estimated
Special Listing Condition Standard
Read Less
Want to know what your home might be worth? Contact us for a FREE valuation!

Our team is ready to help you sell your home for the highest possible price ASAP

Bought with Carol A Smith • D. Realtors, LLC
GET MORE INFORMATION





