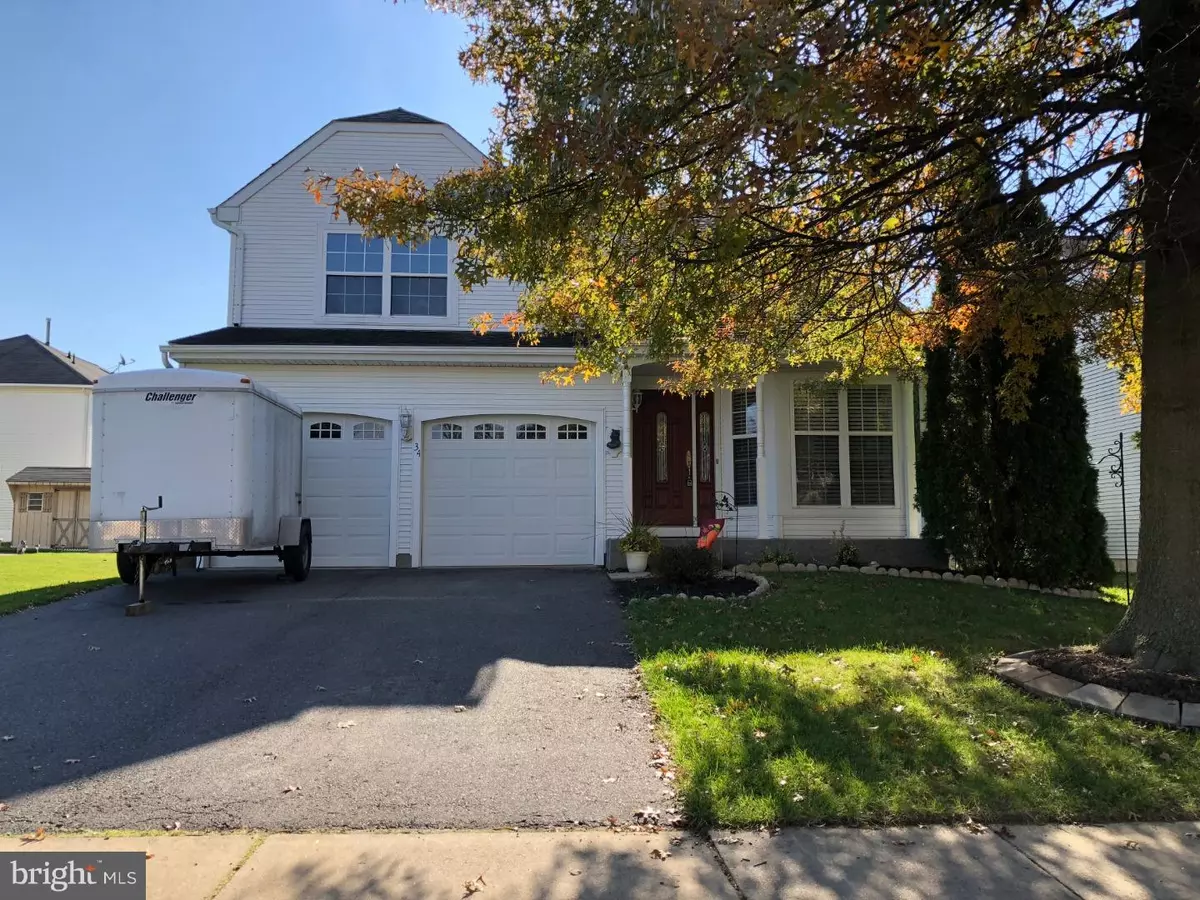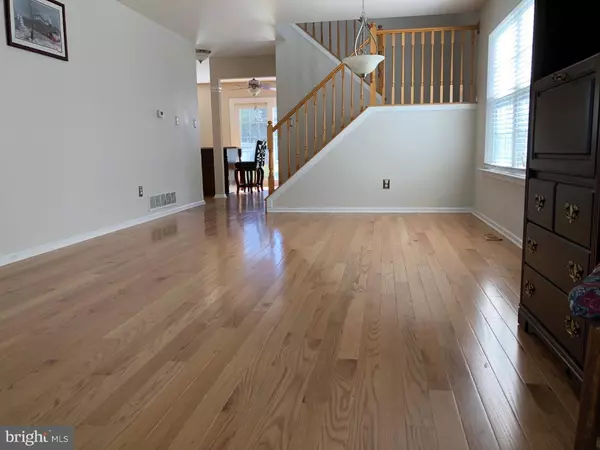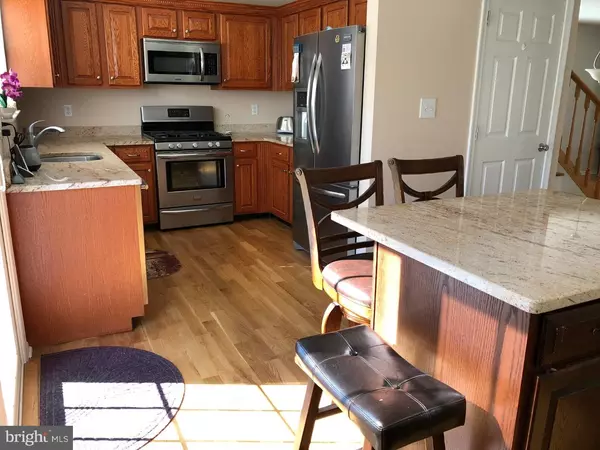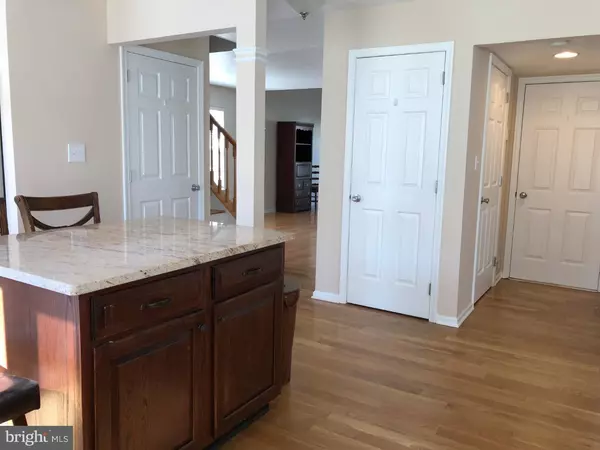$290,000
$300,000
3.3%For more information regarding the value of a property, please contact us for a free consultation.
34 FOXCHASE DR Burlington, NJ 08016
3 Beds
3 Baths
1,968 SqFt
Key Details
Sold Price $290,000
Property Type Single Family Home
Sub Type Detached
Listing Status Sold
Purchase Type For Sale
Square Footage 1,968 sqft
Price per Sqft $147
Subdivision Steeplechase
MLS Listing ID NJBL100732
Sold Date 06/03/19
Style Contemporary
Bedrooms 3
Full Baths 2
Half Baths 1
HOA Y/N N
Abv Grd Liv Area 1,968
Originating Board TREND
Year Built 1997
Annual Tax Amount $7,611
Tax Year 2018
Lot Size 5,000 Sqft
Acres 0.11
Lot Dimensions 50X100
Property Description
Located in the ever-popular Steeplechase development... this lovely Fenmore model offers a New Kitchen complimented with granite counters and Stainless steel appliances. The Windows have been replaced (including the Sliding glass door), and each Bathroom has been updated! Hardwood flooring throughout the first and second floor (including the staircase), and newer neutral carpet in each Bedroom. The Master Suite offers a walk-in closet and spacious new Bathroom! Newer Heater & Central Air (2012), the Hot Water Heater was replaced July, 2018, and neutral paint throughout. The Fam. room offers a Gas Fireplace and extra 'nook' area. The main level also offers an open floor plan, convenient pantry and large coat closet. The attached 2 Car Garage features an additional Storage Area to allow the opportunity to actually park two cars and have storage! One year '2-10' Home "Supreme" Warranty.included.
Location
State NJ
County Burlington
Area Burlington Twp (20306)
Zoning R-12
Rooms
Other Rooms Living Room, Dining Room, Primary Bedroom, Bedroom 2, Kitchen, Family Room, Bedroom 1, Other
Basement Full
Interior
Interior Features Kitchen - Island, Kitchen - Eat-In, Pantry
Hot Water Natural Gas
Heating Central
Cooling Central A/C
Flooring Wood, Tile/Brick, Carpet
Fireplaces Number 1
Fireplaces Type Mantel(s)
Fireplace Y
Heat Source Natural Gas
Laundry Basement
Exterior
Parking Features Inside Access, Garage Door Opener, Oversized
Garage Spaces 5.0
Water Access N
Accessibility None
Attached Garage 2
Total Parking Spaces 5
Garage Y
Building
Story 2
Foundation Concrete Perimeter
Sewer Public Sewer
Water Public
Architectural Style Contemporary
Level or Stories 2
Additional Building Above Grade
New Construction N
Schools
Elementary Schools Fountain Woods
Middle Schools Springside M.S.
High Schools Burlington Township
School District Burlington Township
Others
Senior Community No
Tax ID 06-00147 01-00017
Ownership Fee Simple
SqFt Source Assessor
Acceptable Financing Conventional, VA, FHA 203(b), USDA
Listing Terms Conventional, VA, FHA 203(b), USDA
Financing Conventional,VA,FHA 203(b),USDA
Special Listing Condition Standard
Read Less
Want to know what your home might be worth? Contact us for a FREE valuation!

Our team is ready to help you sell your home for the highest possible price ASAP

Bought with Patricia M Kenny • HomeSmart First Advantage Realty
GET MORE INFORMATION





