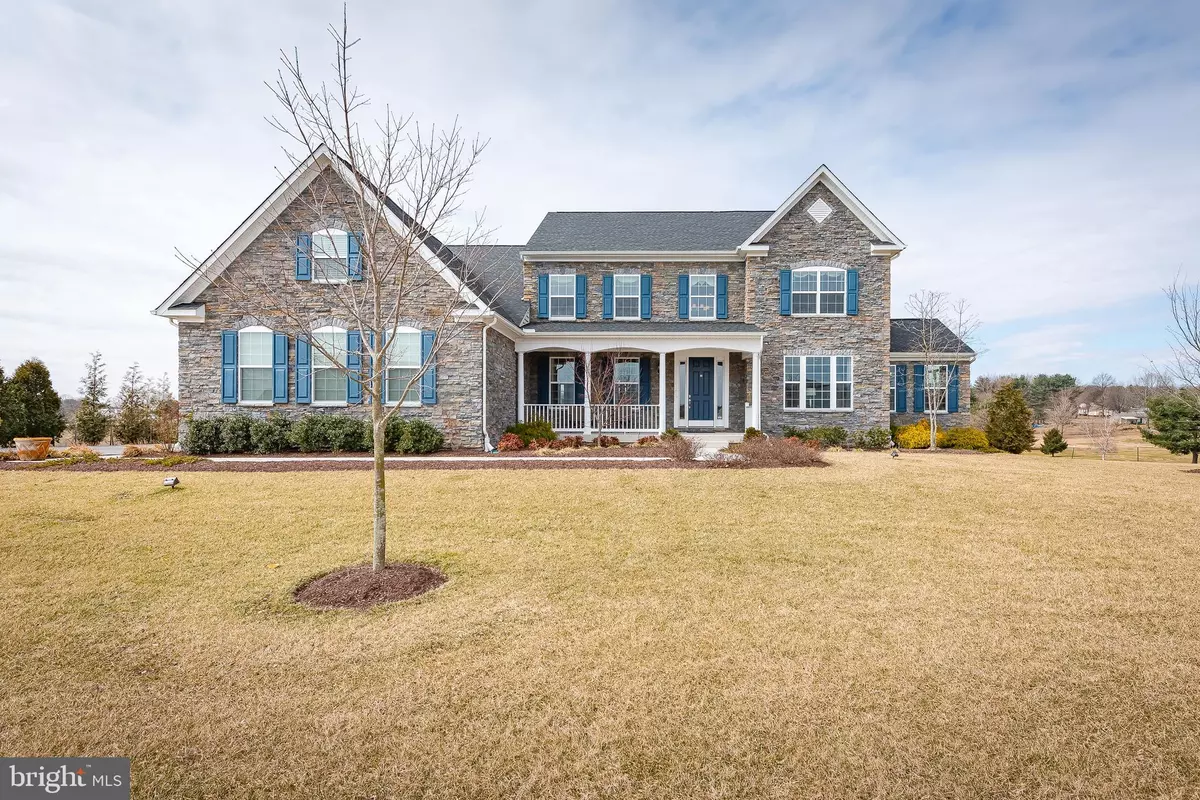$1,010,000
$999,000
1.1%For more information regarding the value of a property, please contact us for a free consultation.
6610 SENECCA LN Sykesville, MD 21784
5 Beds
6 Baths
8,470 SqFt
Key Details
Sold Price $1,010,000
Property Type Single Family Home
Sub Type Detached
Listing Status Sold
Purchase Type For Sale
Square Footage 8,470 sqft
Price per Sqft $119
Subdivision Chimney Rock
MLS Listing ID MDCR181618
Sold Date 06/04/19
Style Colonial
Bedrooms 5
Full Baths 5
Half Baths 1
HOA Fees $75/mo
HOA Y/N Y
Abv Grd Liv Area 6,132
Originating Board BRIGHT
Year Built 2015
Annual Tax Amount $8,881
Tax Year 2018
Lot Size 1.502 Acres
Acres 1.5
Property Description
Absolutely stunning colonial set in gorgeous community surrounded by 300 acres of farmland! A former model, this home shows brilliantly + packed w/ design features and upgrades! Love at first sight from open concept spaces, 2 story foyer, spacious formals and sunroom w/ floor to ceiling windows! Open family room w/cozy gas fireplace off gourmet kitchen boasting custom cabinets, GE Monogram appliance suite, queen sized island, walk-in pantry and morning room w/ incredible views! Substantial owner's suite w/ 400+sq ft of closet space, sitting room w/ 2-sided gas fireplace, luxe bath w/ frameless shower, tray + coffered ceilings! Add'l bedrooms each w/ attached bath, walk-in or double closets + custom design features! Lower level spaces call for entertaining! Custom rec room w/ stacked stone + reclaimed wood plank feature wall, full wet bar w/ wine cooler, game room w/ raised platform, home theater + bonus spaces! TREX deck + custom landscaping enhance gorgeous exteriors! Much more, this home is ready to enjoy + impress!
Location
State MD
County Carroll
Zoning RES
Rooms
Other Rooms Living Room, Dining Room, Sitting Room, Bedroom 2, Bedroom 3, Bedroom 4, Kitchen, Game Room, Family Room, Basement, Foyer, Breakfast Room, Study, Great Room, Laundry, Other, Bonus Room, Primary Bathroom
Basement Connecting Stairway, Daylight, Full, Daylight, Partial, Full, Fully Finished, Heated, Improved, Interior Access, Outside Entrance, Rear Entrance, Sump Pump, Walkout Stairs
Main Level Bedrooms 1
Interior
Interior Features Built-Ins, Carpet, Chair Railings, Crown Moldings, Dining Area, Double/Dual Staircase, Entry Level Bedroom, Family Room Off Kitchen, Floor Plan - Open, Formal/Separate Dining Room, Kitchen - Gourmet, Kitchen - Island, Primary Bath(s), Recessed Lighting, Sprinkler System, Wainscotting, Walk-in Closet(s), Wood Floors
Hot Water Propane
Heating Forced Air
Cooling Central A/C, Heat Pump(s), Zoned
Flooring Carpet
Fireplaces Number 2
Fireplaces Type Fireplace - Glass Doors, Gas/Propane, Stone
Equipment Built-In Microwave, Cooktop, Dishwasher, Disposal, Dryer, Dryer - Gas, Freezer, Icemaker, Microwave, Oven - Double, Oven - Self Cleaning, Range Hood, Refrigerator, Stainless Steel Appliances, Washer, Water Dispenser, Water Heater
Fireplace Y
Window Features Energy Efficient,Insulated,Low-E,Palladian
Appliance Built-In Microwave, Cooktop, Dishwasher, Disposal, Dryer, Dryer - Gas, Freezer, Icemaker, Microwave, Oven - Double, Oven - Self Cleaning, Range Hood, Refrigerator, Stainless Steel Appliances, Washer, Water Dispenser, Water Heater
Heat Source Other
Laundry Main Floor
Exterior
Exterior Feature Deck(s)
Parking Features Garage Door Opener, Inside Access
Garage Spaces 3.0
Fence Invisible
Water Access N
View Pasture
Roof Type Architectural Shingle
Accessibility None
Porch Deck(s)
Attached Garage 3
Total Parking Spaces 3
Garage Y
Building
Story 3+
Sewer Septic Exists, Septic Pump
Water Well
Architectural Style Colonial
Level or Stories 3+
Additional Building Above Grade, Below Grade
Structure Type 9'+ Ceilings,Cathedral Ceilings,Dry Wall,High,Tray Ceilings,Wood Walls
New Construction N
Schools
Elementary Schools Linton Springs
Middle Schools Sykesville
High Schools Century
School District Carroll County Public Schools
Others
Senior Community No
Tax ID 0714430540
Ownership Fee Simple
SqFt Source Assessor
Security Features Non-Monitored
Special Listing Condition Standard
Read Less
Want to know what your home might be worth? Contact us for a FREE valuation!

Our team is ready to help you sell your home for the highest possible price ASAP

Bought with Robert R Martin IV • NextHome Premier Real Estate
GET MORE INFORMATION





