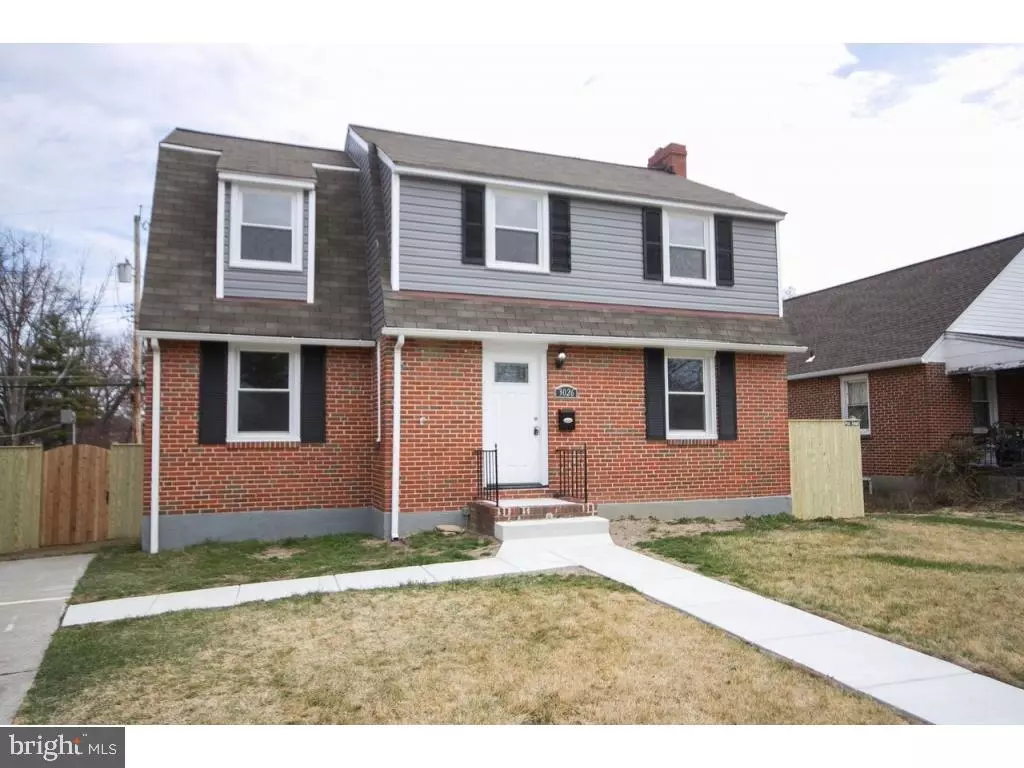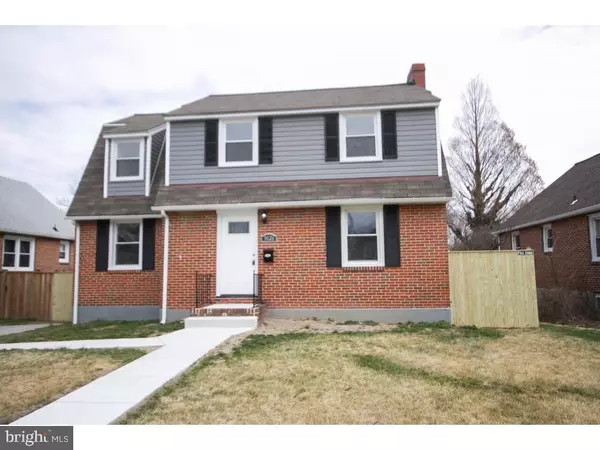$287,900
$287,900
For more information regarding the value of a property, please contact us for a free consultation.
3026 OAK FOREST DR Parkville, MD 21234
4 Beds
3 Baths
1,648 SqFt
Key Details
Sold Price $287,900
Property Type Single Family Home
Sub Type Detached
Listing Status Sold
Purchase Type For Sale
Square Footage 1,648 sqft
Price per Sqft $174
Subdivision Oak Forest
MLS Listing ID MDBC457252
Sold Date 05/31/19
Style Colonial
Bedrooms 4
Full Baths 3
HOA Y/N N
Abv Grd Liv Area 1,648
Originating Board BRIGHT
Year Built 1943
Annual Tax Amount $2,768
Tax Year 2018
Lot Size 5,227 Sqft
Acres 0.12
Property Description
Completely renovated four bedroom three bathroom colonial with upgraded cabinets open breakfast bar granite ceramic Stainless. Natural hardwood floors on main & 2nd level. 4th bedroom with full bath on main level. Large master bedroom with walk-in closet & two additional large bedrooms with full bath on 2nd level. Fully finished family room on lower level with full bath Large deck & fenced in yard with 6ft privacy fence. Large accessible attic for storage. Off street parking
Location
State MD
County Baltimore
Zoning RES
Rooms
Other Rooms Living Room, Dining Room, Primary Bedroom, Bedroom 2, Kitchen, Family Room, Bedroom 1
Basement Full, Fully Finished
Main Level Bedrooms 1
Interior
Interior Features Floor Plan - Open, Attic, Walk-in Closet(s)
Heating Forced Air, Heat Pump(s)
Cooling Ceiling Fan(s), Central A/C
Fireplaces Number 1
Equipment Dishwasher, Disposal, Exhaust Fan, Icemaker, Microwave, Oven/Range - Gas, Refrigerator, Six Burner Stove, Washer/Dryer Hookups Only
Window Features Double Pane
Appliance Dishwasher, Disposal, Exhaust Fan, Icemaker, Microwave, Oven/Range - Gas, Refrigerator, Six Burner Stove, Washer/Dryer Hookups Only
Heat Source Natural Gas
Exterior
Exterior Feature Deck(s), Porch(es)
Fence Rear
Water Access N
Roof Type Shingle,Wood
Accessibility None
Porch Deck(s), Porch(es)
Garage N
Building
Lot Description Flag
Story 3+
Sewer Public Sewer
Water Public
Architectural Style Colonial
Level or Stories 3+
Additional Building Above Grade
Structure Type 9'+ Ceilings,Plaster Walls
New Construction N
Schools
Elementary Schools Villa Cresta
School District Baltimore County Public Schools
Others
Senior Community No
Tax ID 04141406011290
Ownership Fee Simple
SqFt Source Estimated
Horse Property N
Special Listing Condition Standard
Read Less
Want to know what your home might be worth? Contact us for a FREE valuation!

Our team is ready to help you sell your home for the highest possible price ASAP

Bought with Terri N Tutt Daniel • EXIT Right Realty

GET MORE INFORMATION





