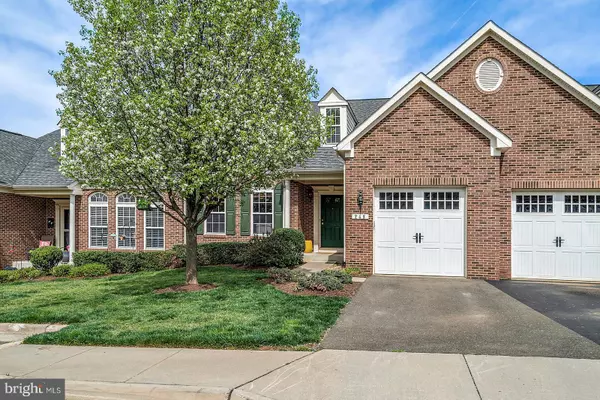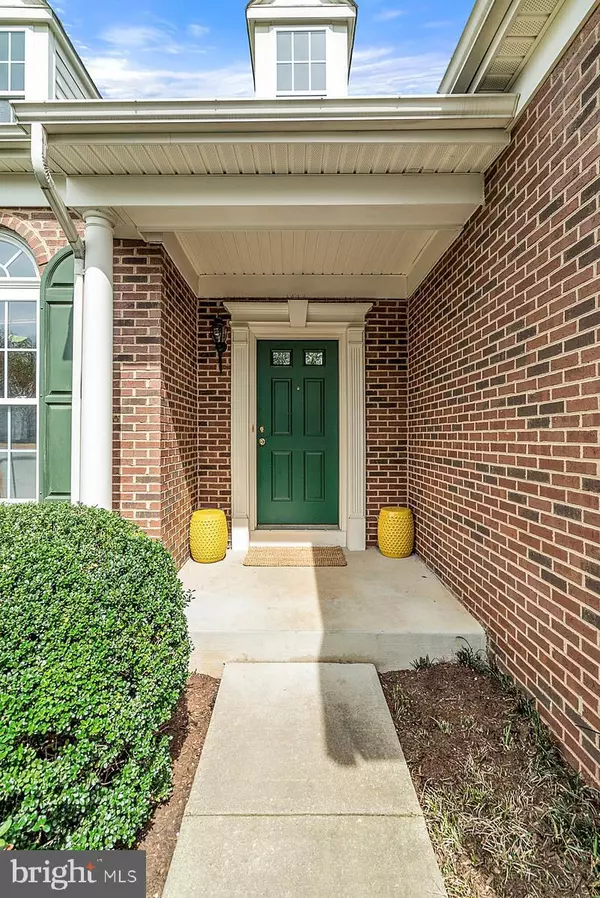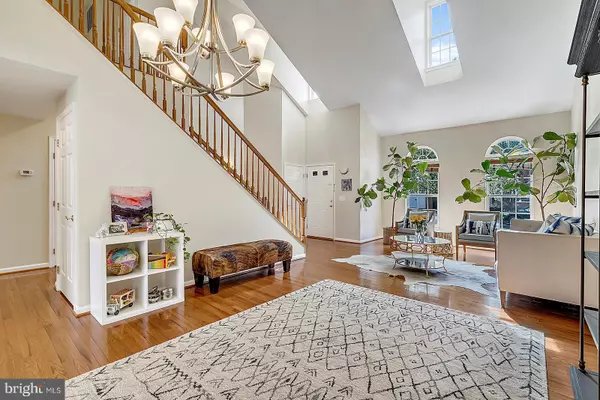$368,650
$365,000
1.0%For more information regarding the value of a property, please contact us for a free consultation.
248 GARNET CT Warrenton, VA 20186
4 Beds
3 Baths
3,489 SqFt
Key Details
Sold Price $368,650
Property Type Condo
Sub Type Condo/Co-op
Listing Status Sold
Purchase Type For Sale
Square Footage 3,489 sqft
Price per Sqft $105
Subdivision Villas At The Ridges
MLS Listing ID VAFQ159484
Sold Date 06/05/19
Style Colonial
Bedrooms 4
Full Baths 2
Half Baths 1
Condo Fees $195/mo
HOA Y/N N
Abv Grd Liv Area 2,262
Originating Board BRIGHT
Year Built 2006
Annual Tax Amount $3,506
Tax Year 2018
Property Description
Within walking distance of Old Town Warrenton, this charming 4 BR 2.5 BA low maintenance townhome is waiting for you. Enjoy main level living with dramatic 2 story living/dining combo, main level laundry and main level master bedroom with oversized master bathroom and walk-in closet. The sunny and open eat-in kitchen has Corian counters, breakfast bar and island with French door to rear deck. On the upper level, you can enjoy the open loft, 2 large bedrooms, full bathroom and reading nook. The partially finished walk-out basement has rec room, 4th bedroom, rough-in for full bath and lots of extra storage. With over 3000 square feet of finished living space, this home feels like a single family, but the inexpensive condo fee covers all the exterior lawn maintenance. This home won't last long!!
Location
State VA
County Fauquier
Zoning PD
Rooms
Basement Daylight, Partial, Connecting Stairway, Walkout Level, Space For Rooms, Rough Bath Plumb, Rear Entrance, Partially Finished
Main Level Bedrooms 1
Interior
Interior Features Combination Dining/Living, Entry Level Bedroom, Floor Plan - Open, Kitchen - Eat-In, Kitchen - Island, Primary Bath(s), Walk-in Closet(s), Window Treatments, Wood Floors
Hot Water Natural Gas
Heating Heat Pump(s)
Cooling Central A/C
Flooring Hardwood, Carpet
Equipment Built-In Microwave, Cooktop, Dishwasher, Disposal, Dryer, Exhaust Fan, Icemaker, Oven - Wall, Refrigerator, Washer
Furnishings No
Fireplace N
Window Features Double Pane
Appliance Built-In Microwave, Cooktop, Dishwasher, Disposal, Dryer, Exhaust Fan, Icemaker, Oven - Wall, Refrigerator, Washer
Heat Source Electric, Natural Gas
Laundry Main Floor
Exterior
Exterior Feature Deck(s)
Parking Features Garage - Front Entry
Garage Spaces 3.0
Utilities Available Cable TV Available
Amenities Available Common Grounds
Water Access N
View Garden/Lawn
Roof Type Asphalt
Accessibility Level Entry - Main
Porch Deck(s)
Attached Garage 1
Total Parking Spaces 3
Garage Y
Building
Lot Description No Thru Street
Story 3+
Sewer Public Sewer
Water Public
Architectural Style Colonial
Level or Stories 3+
Additional Building Above Grade, Below Grade
Structure Type Cathedral Ceilings,9'+ Ceilings
New Construction N
Schools
Elementary Schools C.M. Bradley
Middle Schools Warrenton
High Schools Fauquier
School District Fauquier County Public Schools
Others
Pets Allowed Y
HOA Fee Include Common Area Maintenance,Ext Bldg Maint,Snow Removal,Trash,Lawn Maintenance
Senior Community No
Tax ID 6984-64-4341 093
Ownership Condominium
Acceptable Financing FHA, Conventional, VA
Horse Property N
Listing Terms FHA, Conventional, VA
Financing FHA,Conventional,VA
Special Listing Condition Standard
Pets Allowed Cats OK, Dogs OK
Read Less
Want to know what your home might be worth? Contact us for a FREE valuation!

Our team is ready to help you sell your home for the highest possible price ASAP

Bought with Marina R Marchesani • Ross Real Estate

GET MORE INFORMATION





