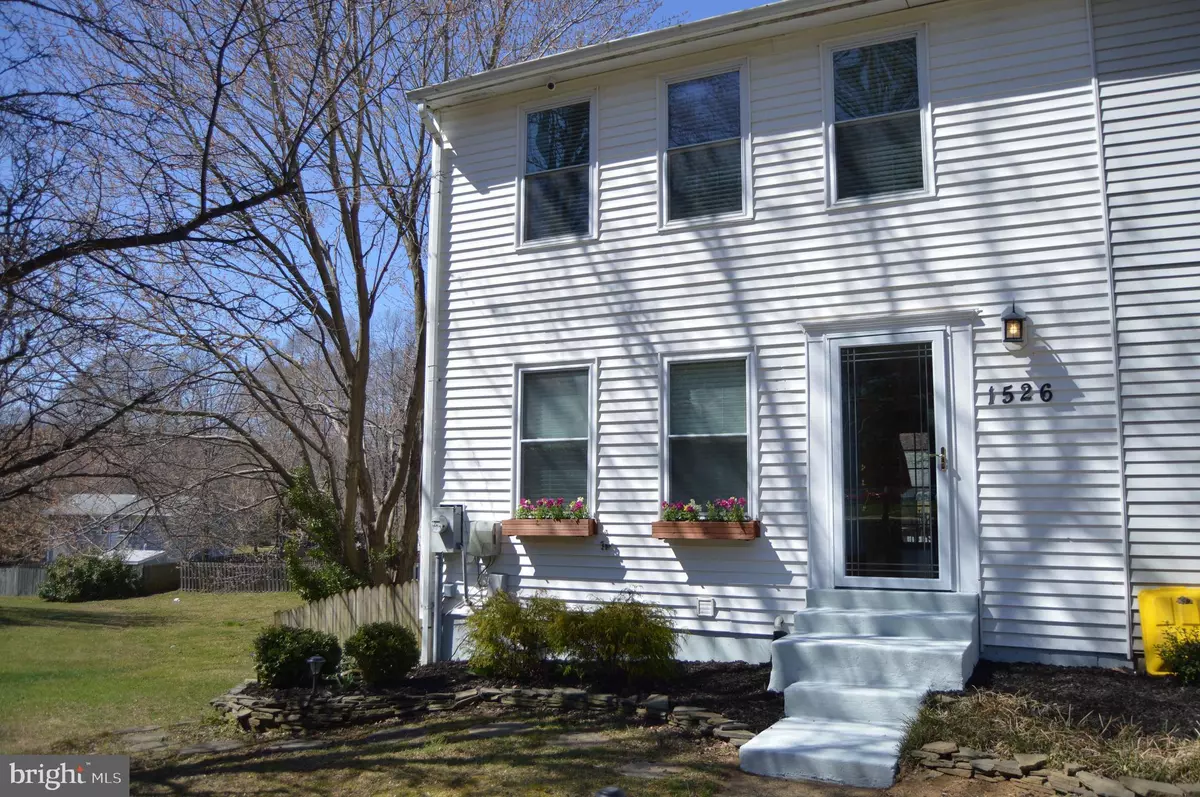$255,000
$264,900
3.7%For more information regarding the value of a property, please contact us for a free consultation.
1526 LODGE POLE CT Annapolis, MD 21409
2 Beds
2 Baths
1,480 SqFt
Key Details
Sold Price $255,000
Property Type Townhouse
Sub Type End of Row/Townhouse
Listing Status Sold
Purchase Type For Sale
Square Footage 1,480 sqft
Price per Sqft $172
Subdivision Whispering Woods
MLS Listing ID MDAA377534
Sold Date 05/31/19
Style Colonial
Bedrooms 2
Full Baths 2
HOA Fees $24/ann
HOA Y/N Y
Abv Grd Liv Area 1,120
Originating Board BRIGHT
Year Built 1984
Annual Tax Amount $2,617
Tax Year 2018
Lot Size 3,750 Sqft
Acres 0.09
Property Description
Reduced! Nice End of Group next to open space, One of the nicest lots and settings in the neighborhood, Open first floor plan w/laminate flooring, new stainless steel appliances and open living room to large deck over looking large level yard and open space, 2 large Bedrooms, finished basement with full bath and Rec. Rm. w/walk out to patio, privacy fenced rear yard with shed. Basement could be 3rd bedroom w/full bath. Remote Security Cameras, newer HVAC(Trane) Close to Parks, Broadneck Schools, Rt. 50, Annapolis, Bay Bridge Etc.
Location
State MD
County Anne Arundel
Zoning R5
Rooms
Other Rooms Living Room, Bedroom 2, Kitchen, Family Room, Bedroom 1, Laundry, Bathroom 1, Bathroom 2
Basement Full, Daylight, Partial, Connecting Stairway, Heated, Improved, Interior Access, Outside Entrance, Partially Finished, Rear Entrance, Sump Pump, Walkout Level, Windows
Interior
Interior Features Bar, Carpet, Combination Dining/Living, Floor Plan - Traditional, Kitchen - Country, Ceiling Fan(s)
Hot Water Electric
Heating Heat Pump(s)
Cooling Central A/C
Flooring Carpet, Laminated, Vinyl
Equipment Dishwasher, Disposal, Dryer, Icemaker, Oven - Self Cleaning, Oven/Range - Electric, Range Hood, Refrigerator, Stainless Steel Appliances, Washer, Water Heater
Fireplace N
Window Features Double Pane
Appliance Dishwasher, Disposal, Dryer, Icemaker, Oven - Self Cleaning, Oven/Range - Electric, Range Hood, Refrigerator, Stainless Steel Appliances, Washer, Water Heater
Heat Source Electric
Laundry Basement, Has Laundry
Exterior
Exterior Feature Deck(s), Patio(s)
Fence Privacy, Rear
Utilities Available Cable TV, Electric Available, Multiple Phone Lines, Sewer Available, Water Available
Amenities Available Common Grounds, Tot Lots/Playground
Water Access N
View Other
Roof Type Asphalt,Shingle
Street Surface Black Top,Access - On Grade
Accessibility None
Porch Deck(s), Patio(s)
Road Frontage City/County, Public
Garage N
Building
Lot Description Backs - Open Common Area, Front Yard, Landscaping, No Thru Street, Premium, Rear Yard, SideYard(s)
Story 3+
Sewer Public Sewer
Water Public
Architectural Style Colonial
Level or Stories 3+
Additional Building Above Grade, Below Grade
Structure Type Dry Wall
New Construction N
Schools
Elementary Schools Windsor Farm
Middle Schools Severn River
High Schools Broadneck
School District Anne Arundel County Public Schools
Others
HOA Fee Include Common Area Maintenance,Recreation Facility
Senior Community No
Tax ID 020392590033262
Ownership Fee Simple
SqFt Source Assessor
Security Features Main Entrance Lock,Exterior Cameras
Acceptable Financing FHA, Negotiable, VA, Other, Conventional, Cash
Horse Property N
Listing Terms FHA, Negotiable, VA, Other, Conventional, Cash
Financing FHA,Negotiable,VA,Other,Conventional,Cash
Special Listing Condition Standard
Read Less
Want to know what your home might be worth? Contact us for a FREE valuation!

Our team is ready to help you sell your home for the highest possible price ASAP

Bought with Kathleen M Brenton • Clark & Co Realty, LLC
GET MORE INFORMATION





