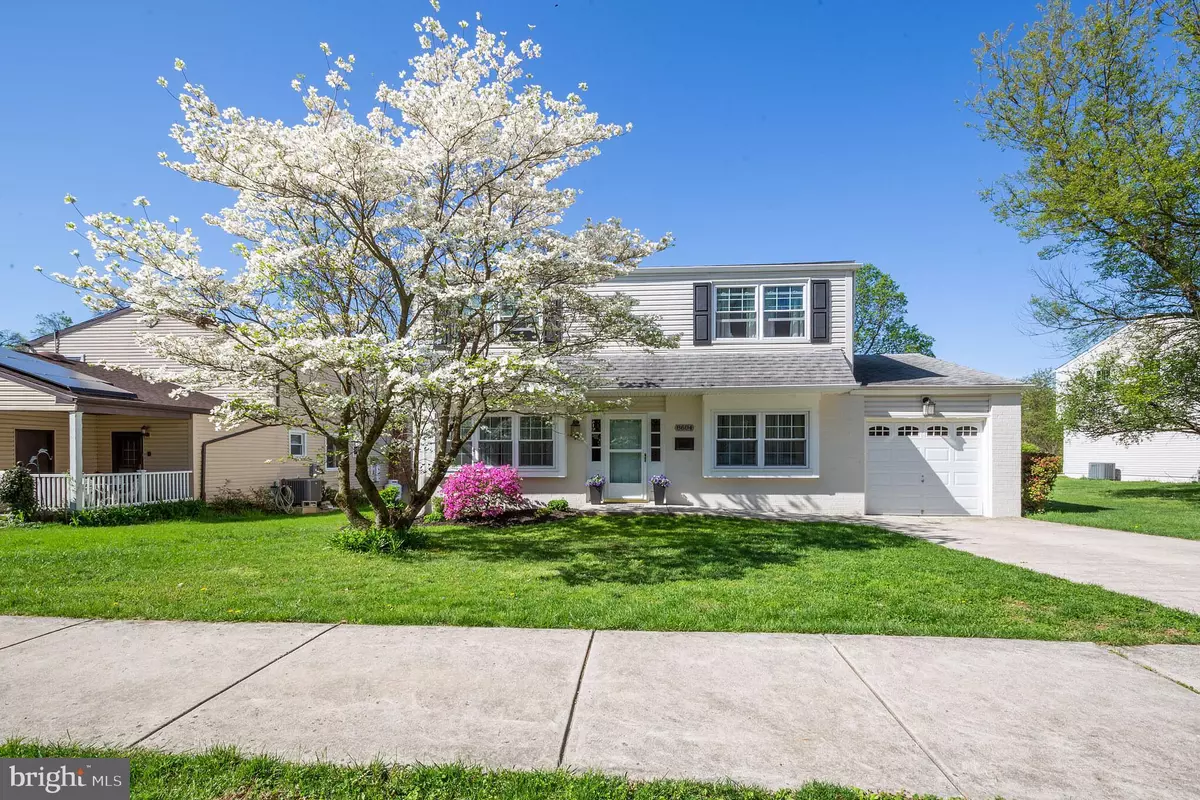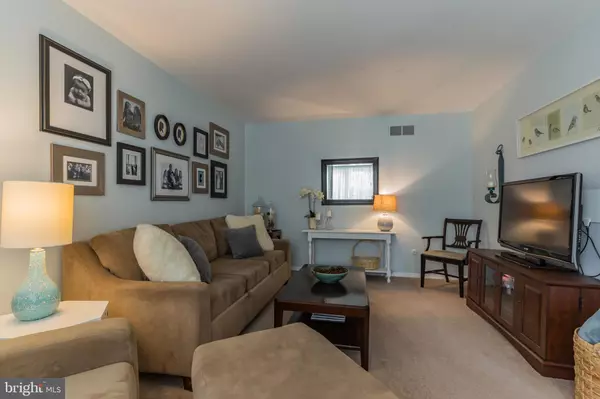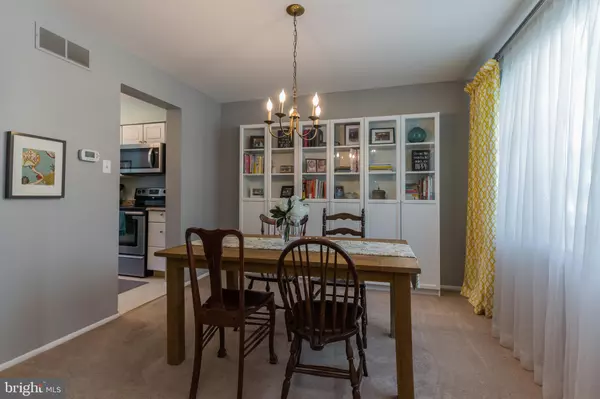$380,000
$389,900
2.5%For more information regarding the value of a property, please contact us for a free consultation.
8604 BELFRY DR Philadelphia, PA 19128
3 Beds
3 Baths
1,920 SqFt
Key Details
Sold Price $380,000
Property Type Single Family Home
Sub Type Detached
Listing Status Sold
Purchase Type For Sale
Square Footage 1,920 sqft
Price per Sqft $197
Subdivision Andorra
MLS Listing ID PAPH785432
Sold Date 05/28/19
Style Colonial
Bedrooms 3
Full Baths 2
Half Baths 1
HOA Y/N N
Abv Grd Liv Area 1,920
Originating Board BRIGHT
Year Built 1980
Annual Tax Amount $4,395
Tax Year 2019
Lot Size 0.300 Acres
Acres 0.3
Lot Dimensions 76.90 x 198.43
Property Description
Classic Colonial in the highly desirable Chapel Hill neighborhood in the Andorra section of Upper Roxborough. Highlights include a formal foyer entry with exposed hardwood floor, an updated kitchen with white cabinets and breakfast room with picture window looking out to the the very large rear yard and expansive rear deck that's great for alfresco entertaining, the main bedroom with 2 walk-in closets and en suite, main bedroom bath with brand new stall shower, spacious main floor laundry room, garage with direct access, full basement with escape hatch window, newer rear yard shed, new hot water heater and replacement windows. Great location at the edge of the City limits. Just a short walk to bus stop to Center City, Andorra Shopping Center and Schuylkill Valley Nature Center. Professional interior pictures will be uploaded at a later time. after bathroom renovation is complete. Professional photo's to be uploaded 4/24
Location
State PA
County Philadelphia
Area 19128 (19128)
Zoning RSD3
Rooms
Other Rooms Living Room, Dining Room, Kitchen, Family Room, Breakfast Room, Laundry
Basement Daylight, Partial, Windows, Partially Finished
Interior
Hot Water Electric
Heating Forced Air, Heat Pump(s)
Cooling Central A/C
Heat Source Electric
Laundry Main Floor
Exterior
Exterior Feature Deck(s)
Parking Features Garage - Front Entry
Garage Spaces 5.0
Water Access N
Accessibility None
Porch Deck(s)
Attached Garage 1
Total Parking Spaces 5
Garage Y
Building
Lot Description Cleared, Rear Yard
Story 2
Sewer Public Sewer
Water Public
Architectural Style Colonial
Level or Stories 2
Additional Building Above Grade, Below Grade
New Construction N
Schools
Elementary Schools Shawmont School
Middle Schools Shawmont School
High Schools Roxborough
School District The School District Of Philadelphia
Others
Senior Community No
Tax ID 212497616
Ownership Fee Simple
SqFt Source Assessor
Acceptable Financing Cash, Conventional
Horse Property N
Listing Terms Cash, Conventional
Financing Cash,Conventional
Special Listing Condition Standard
Read Less
Want to know what your home might be worth? Contact us for a FREE valuation!

Our team is ready to help you sell your home for the highest possible price ASAP

Bought with Ernest Dodge III • Redfin Corporation

GET MORE INFORMATION





