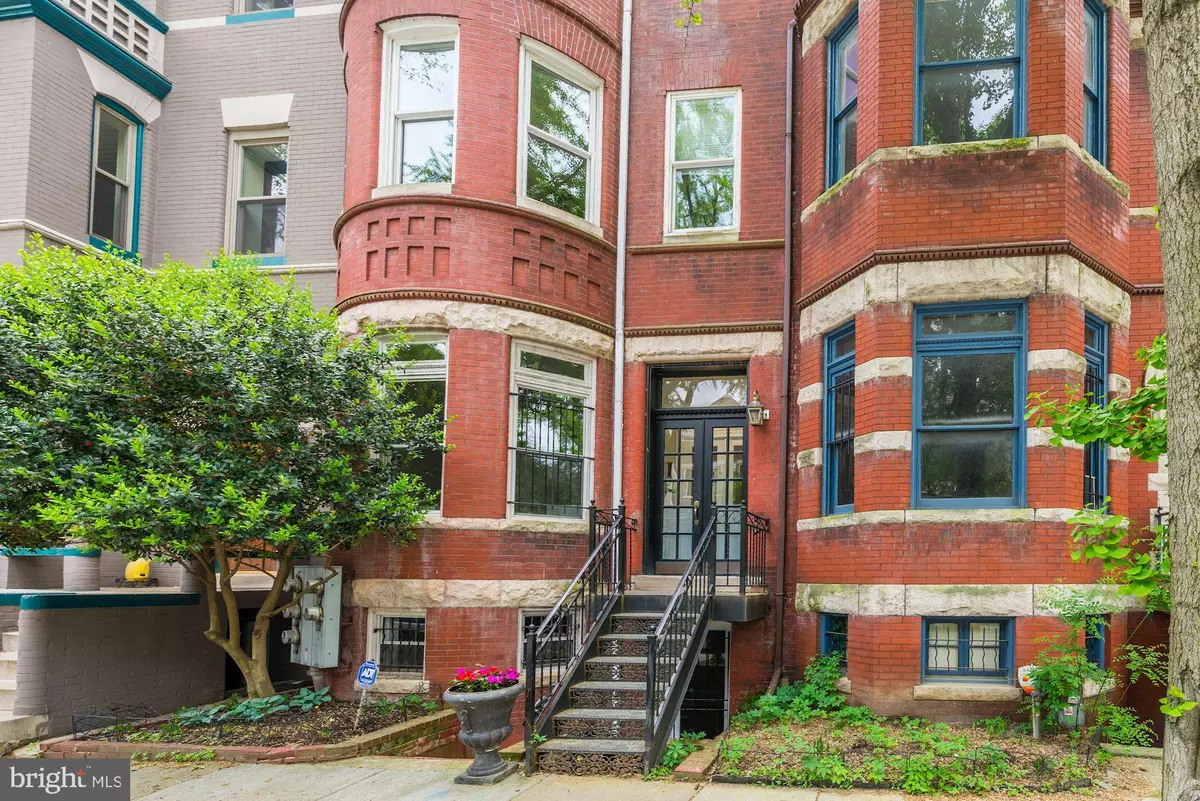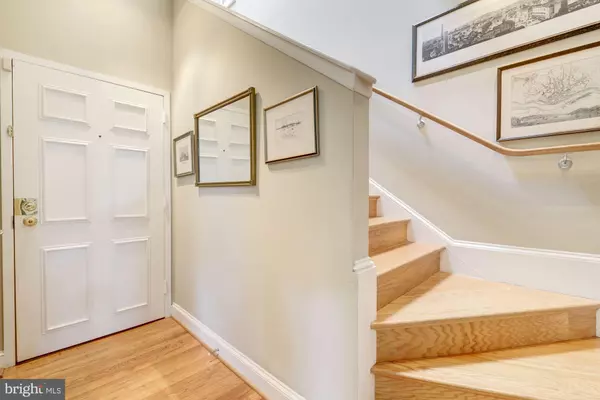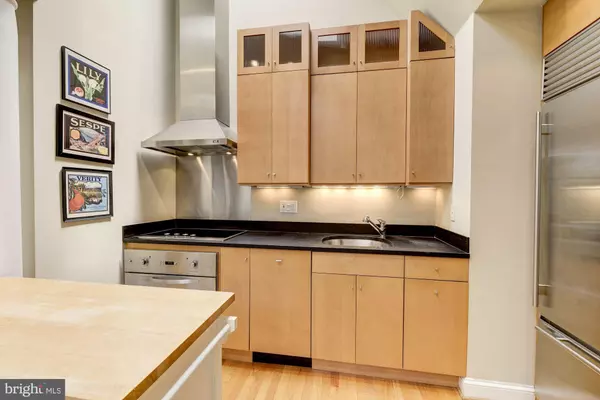$901,000
$849,000
6.1%For more information regarding the value of a property, please contact us for a free consultation.
1714 SWANN ST NW #4 Washington, DC 20009
2 Beds
2 Baths
1,100 SqFt
Key Details
Sold Price $901,000
Property Type Condo
Sub Type Condo/Co-op
Listing Status Sold
Purchase Type For Sale
Square Footage 1,100 sqft
Price per Sqft $819
Subdivision Dupont Circle
MLS Listing ID DCDC424888
Sold Date 06/04/19
Style Contemporary
Bedrooms 2
Full Baths 2
Condo Fees $373/mo
HOA Y/N N
Abv Grd Liv Area 1,100
Originating Board BRIGHT
Year Built 1900
Annual Tax Amount $6,129
Tax Year 2018
Lot Size 567 Sqft
Acres 0.01
Property Description
Gorgeous 2BR/2BA home in the heart of Dupont Circle! 22' dome ceilings, wood-burning FP, & spacious dining area in LR. Kit. ft. SS-appli., oven range hood, granite counters, ample storage space, & 4 skylights. MBR ft. 10' ceilings, beautiful bay windows & en-suite bath. Second BR has en-suite bath & access to private roof deck. Walkable to daily errands, fine dining, shopping, & metro!
Location
State DC
County Washington
Zoning PER DC RECORDS
Direction South
Rooms
Other Rooms Living Room, Primary Bedroom, Bedroom 2, Kitchen
Main Level Bedrooms 1
Interior
Interior Features Built-Ins, Ceiling Fan(s), Combination Dining/Living, Crown Moldings, Dining Area, Entry Level Bedroom, Family Room Off Kitchen, Floor Plan - Open, Kitchen - Gourmet, Recessed Lighting, Skylight(s), Wood Floors
Hot Water Electric
Heating Forced Air
Cooling Central A/C
Flooring Hardwood
Fireplaces Number 1
Fireplaces Type Mantel(s)
Equipment Cooktop, Disposal, Dryer, Exhaust Fan, Oven/Range - Electric, Range Hood, Refrigerator, Stainless Steel Appliances, Washer
Fireplace Y
Window Features Bay/Bow,Skylights
Appliance Cooktop, Disposal, Dryer, Exhaust Fan, Oven/Range - Electric, Range Hood, Refrigerator, Stainless Steel Appliances, Washer
Heat Source Electric
Laundry Washer In Unit, Dryer In Unit
Exterior
Exterior Feature Deck(s)
Garage Spaces 1.0
Utilities Available Cable TV Available, Electric Available, Sewer Available, Water Available, Phone Available
Amenities Available Other
Water Access N
View City, Street
Accessibility None
Porch Deck(s)
Total Parking Spaces 1
Garage N
Building
Story 2
Unit Features Garden 1 - 4 Floors
Sewer Public Sewer
Water Public
Architectural Style Contemporary
Level or Stories 2
Additional Building Above Grade, Below Grade
Structure Type 9'+ Ceilings,High,Vaulted Ceilings
New Construction N
Schools
School District District Of Columbia Public Schools
Others
Pets Allowed Y
HOA Fee Include Common Area Maintenance,Reserve Funds,Management,Water,Insurance,Snow Removal,Trash
Senior Community No
Tax ID 0152//2278
Ownership Condominium
Security Features Main Entrance Lock
Acceptable Financing Conventional, Cash
Horse Property N
Listing Terms Conventional, Cash
Financing Conventional,Cash
Special Listing Condition Standard
Pets Allowed Cats OK, Dogs OK
Read Less
Want to know what your home might be worth? Contact us for a FREE valuation!

Our team is ready to help you sell your home for the highest possible price ASAP

Bought with Vincent Hurteau • Continental Properties, Ltd.
GET MORE INFORMATION





