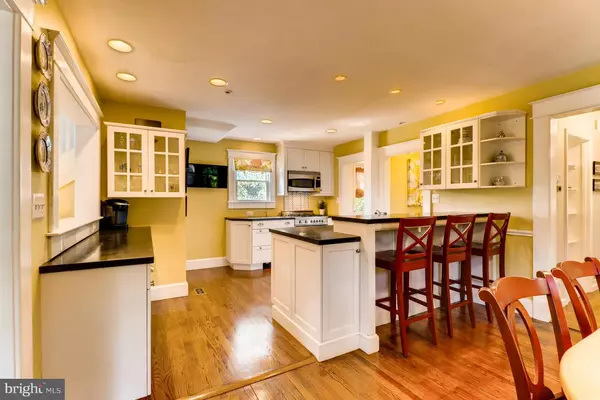$470,000
$479,000
1.9%For more information regarding the value of a property, please contact us for a free consultation.
1508 MAYWOOD AVE Baltimore, MD 21204
3 Beds
2 Baths
1,552 SqFt
Key Details
Sold Price $470,000
Property Type Single Family Home
Sub Type Detached
Listing Status Sold
Purchase Type For Sale
Square Footage 1,552 sqft
Price per Sqft $302
Subdivision Ruxton
MLS Listing ID MDBC436548
Sold Date 05/31/19
Style Bungalow
Bedrooms 3
Full Baths 1
Half Baths 1
HOA Y/N N
Abv Grd Liv Area 1,552
Originating Board BRIGHT
Year Built 1915
Annual Tax Amount $4,669
Tax Year 2017
Lot Size 7,492 Sqft
Acres 0.17
Property Description
Impeccable Ruxton home in perfect condition! This 3 bedroom, 1.5 bath has been beautifully updated w/ a modern/open floor plan which makes the home feel airy & bright. Enjoy the spacious kitchen w/ stainless appliances. Relax in the family room with its cozy fireplace & exposed beam ceiling. Master BR with impressive walk-in closet. The private deck overlooks the large yard, complete with mature trees and landscaping. New roof, driveway and many other recent updates! This will go fast.
Location
State MD
County Baltimore
Zoning RES
Rooms
Other Rooms Living Room, Dining Room, Primary Bedroom, Bedroom 2, Bedroom 3, Kitchen, Family Room, Mud Room
Basement Side Entrance, Sump Pump, Full, Unfinished
Interior
Interior Features Attic, Breakfast Area, Combination Kitchen/Dining, Window Treatments, Built-Ins, Chair Railings, Wainscotting, Wood Floors, Floor Plan - Open
Hot Water Natural Gas
Heating Hot Water, Forced Air, Heat Pump(s)
Cooling Ceiling Fan(s), Central A/C
Fireplaces Number 1
Fireplaces Type Screen
Equipment Microwave, Dryer, Washer, Dishwasher, Exhaust Fan, Disposal, Refrigerator, Icemaker, Stove
Fireplace Y
Window Features Double Pane,Screens
Appliance Microwave, Dryer, Washer, Dishwasher, Exhaust Fan, Disposal, Refrigerator, Icemaker, Stove
Heat Source Natural Gas
Exterior
Exterior Feature Deck(s), Porch(es)
Parking Features Garage - Front Entry
Garage Spaces 1.0
Water Access N
Accessibility None
Porch Deck(s), Porch(es)
Total Parking Spaces 1
Garage Y
Building
Lot Description Landscaping
Story 3+
Sewer Public Sewer
Water Public
Architectural Style Bungalow
Level or Stories 3+
Additional Building Above Grade
Structure Type Beamed Ceilings,Dry Wall
New Construction N
Schools
Elementary Schools Riderwood
Middle Schools Dumbarton
School District Baltimore County Public Schools
Others
Senior Community No
Tax ID 04090903472251
Ownership Fee Simple
SqFt Source Assessor
Special Listing Condition Standard
Read Less
Want to know what your home might be worth? Contact us for a FREE valuation!

Our team is ready to help you sell your home for the highest possible price ASAP

Bought with Lisa M Kirshenbaum • Coldwell Banker Realty
GET MORE INFORMATION





