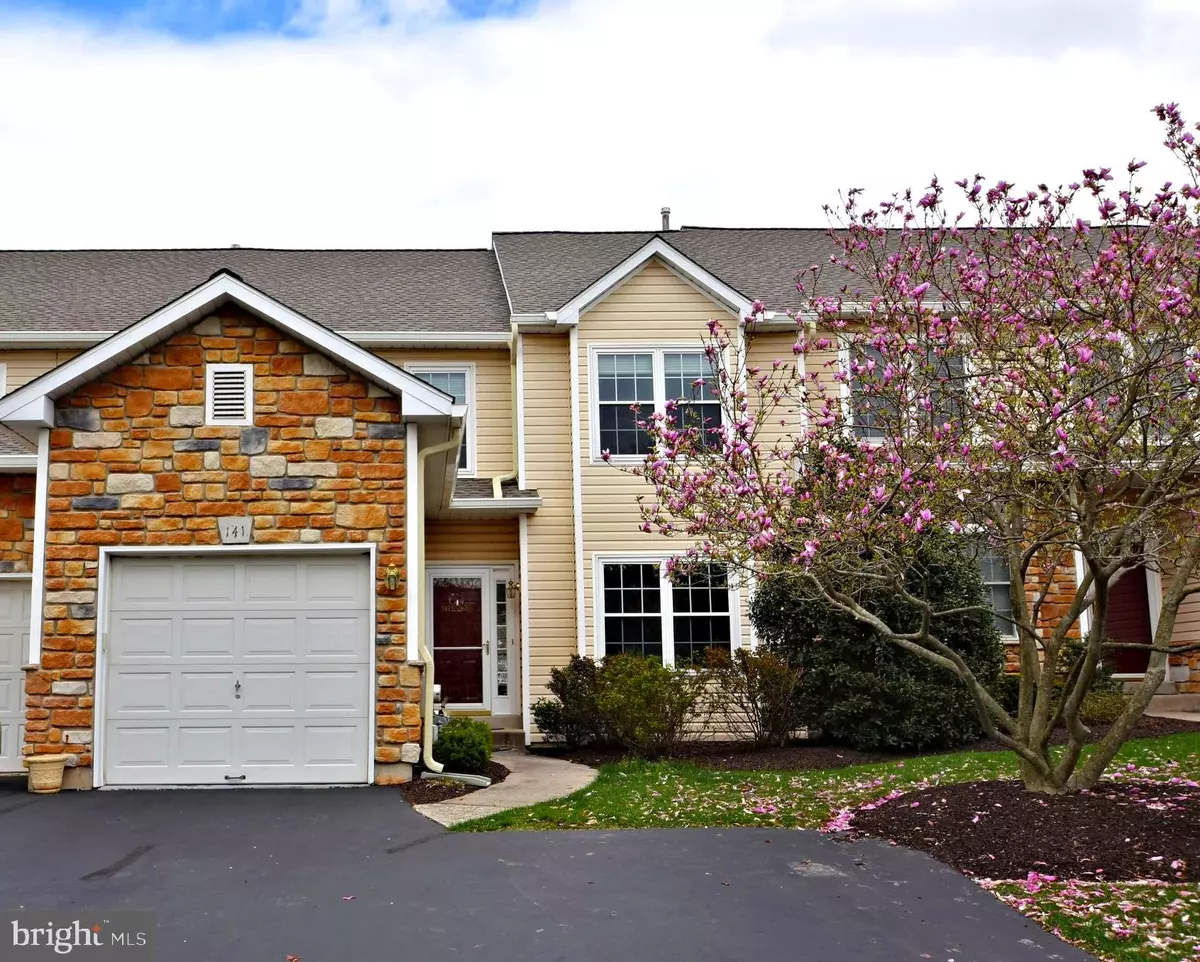$425,000
$425,000
For more information regarding the value of a property, please contact us for a free consultation.
141 GLENEAGLES DR Blue Bell, PA 19422
4 Beds
3 Baths
2,145 SqFt
Key Details
Sold Price $425,000
Property Type Townhouse
Sub Type Interior Row/Townhouse
Listing Status Sold
Purchase Type For Sale
Square Footage 2,145 sqft
Price per Sqft $198
Subdivision Creekside At Blue Bell
MLS Listing ID PAMC603572
Sold Date 05/31/19
Style Colonial
Bedrooms 4
Full Baths 2
Half Baths 1
HOA Fees $346/mo
HOA Y/N Y
Abv Grd Liv Area 2,145
Originating Board BRIGHT
Year Built 1997
Annual Tax Amount $5,247
Tax Year 2018
Lot Size 2,314 Sqft
Acres 0.05
Lot Dimensions 28.00 x 83.00
Property Description
Welcome to this prestigious townhome that backs up to the 8th fairway on the beautiful Blue Bell Country Club Golf Course. Upon entering this fairway home, you will notice the foyer s gleaming hardwood floor that flows into the bright and sunny Livingroom and transitions over to the formal dining room. Adjacent, to the dining room is the gourmet kitchen with pantry, microwave, ceramic cooktop stove, tile back splash, high hat lighting, center island with double sinks and a dishwasher. The kitchen has an open floor plan leading to the breakfast nook and the family room, both rooms have great views of the course. The breakfast nook has a skylight and a wall of windows plus a door leading to the new composite deck, perfect for your summer barbeques! In addition, the family room has built-ins, high-hat lighting, ceiling fan and a new gas insert in the fireplace, toasty for cozying up to on those cold winter nights. To complete the 1st floor, you will find a powder room and a door leading to the one-car garage with a garage door opener.The second floor features a spacious carpeted master bedroom with walk in closets, built in's, ceiling fan and again a striking view of the course. Adjacent, to the master Bedroom is the tile floored master bathroom, with shower, jacuzzi and a double sink vanity. Down the hall from the master bedroom is the full bath, laundry, and 2 good sized carpeted bedrooms with built-in s and ceiling fans. Lastly, there is the 3rd floor loft which can be used as the 4th bedroom or office. Additional features to this home include updated windows, newer storm doors with screens, appliances (approx. 2 years old) new composite deck, new gas fireplace, water filter system, ONE updated HVAC system and a security system. When purchasing this property, not only will you be purchasing a gorgeous home, but you will also enjoy a fantastic lifestyle for you and your family. Here you can enjoy the NEW community center offering 3 outdoor pools, tennis, pickle ball and basketball courts and a playground for the little ones as well as an assortment of indoor activities. Moreover, for a fee you can purchase a Golf Membership at Blue Bell Country Club, and you will have your playground in your back yard!
Location
State PA
County Montgomery
Area Whitpain Twp (10666)
Zoning R6GC
Rooms
Other Rooms Living Room, Dining Room, Primary Bedroom, Bedroom 2, Bedroom 3, Kitchen, Family Room, Basement, Breakfast Room, Laundry, Loft, Bathroom 2, Primary Bathroom, Half Bath
Basement Full
Interior
Interior Features Ceiling Fan(s), Chair Railings, Family Room Off Kitchen, Floor Plan - Open, Formal/Separate Dining Room, Kitchen - Gourmet, Kitchen - Island, Primary Bath(s), Pantry, Stall Shower, Walk-in Closet(s), Window Treatments, Wood Floors
Hot Water Natural Gas
Cooling Central A/C
Fireplaces Number 1
Fireplaces Type Fireplace - Glass Doors, Mantel(s)
Equipment Built-In Range, Dishwasher, Microwave, Washer, Dryer, Refrigerator
Fireplace Y
Window Features Energy Efficient,Double Pane,Bay/Bow,Replacement,Skylights,Vinyl Clad
Appliance Built-In Range, Dishwasher, Microwave, Washer, Dryer, Refrigerator
Heat Source Natural Gas
Laundry Has Laundry, Upper Floor, Dryer In Unit, Washer In Unit
Exterior
Exterior Feature Deck(s)
Utilities Available Cable TV
Water Access N
View Golf Course
Roof Type Fiberglass,Architectural Shingle
Street Surface Black Top,Access - On Grade
Accessibility None
Porch Deck(s)
Garage N
Building
Lot Description Rear Yard, Front Yard
Story 2
Sewer Public Sewer
Water Public
Architectural Style Colonial
Level or Stories 2
Additional Building Above Grade, Below Grade
New Construction N
Schools
Elementary Schools Stony Creek
Middle Schools Wissahickon
High Schools Wissahickon Senior
School District Wissahickon
Others
HOA Fee Include Common Area Maintenance,Lawn Care Front,Lawn Care Rear,Lawn Care Side,Lawn Maintenance,Pool(s),Recreation Facility,Road Maintenance,Security Gate,Snow Removal,Trash
Senior Community No
Tax ID 66-00-02119-713
Ownership Fee Simple
SqFt Source Assessor
Security Features 24 hour security,Electric Alarm
Acceptable Financing Conventional, Cash
Horse Property N
Listing Terms Conventional, Cash
Financing Conventional,Cash
Special Listing Condition Standard
Read Less
Want to know what your home might be worth? Contact us for a FREE valuation!

Our team is ready to help you sell your home for the highest possible price ASAP

Bought with Melissa S Walter • Long & Foster Real Estate, Inc.

GET MORE INFORMATION





