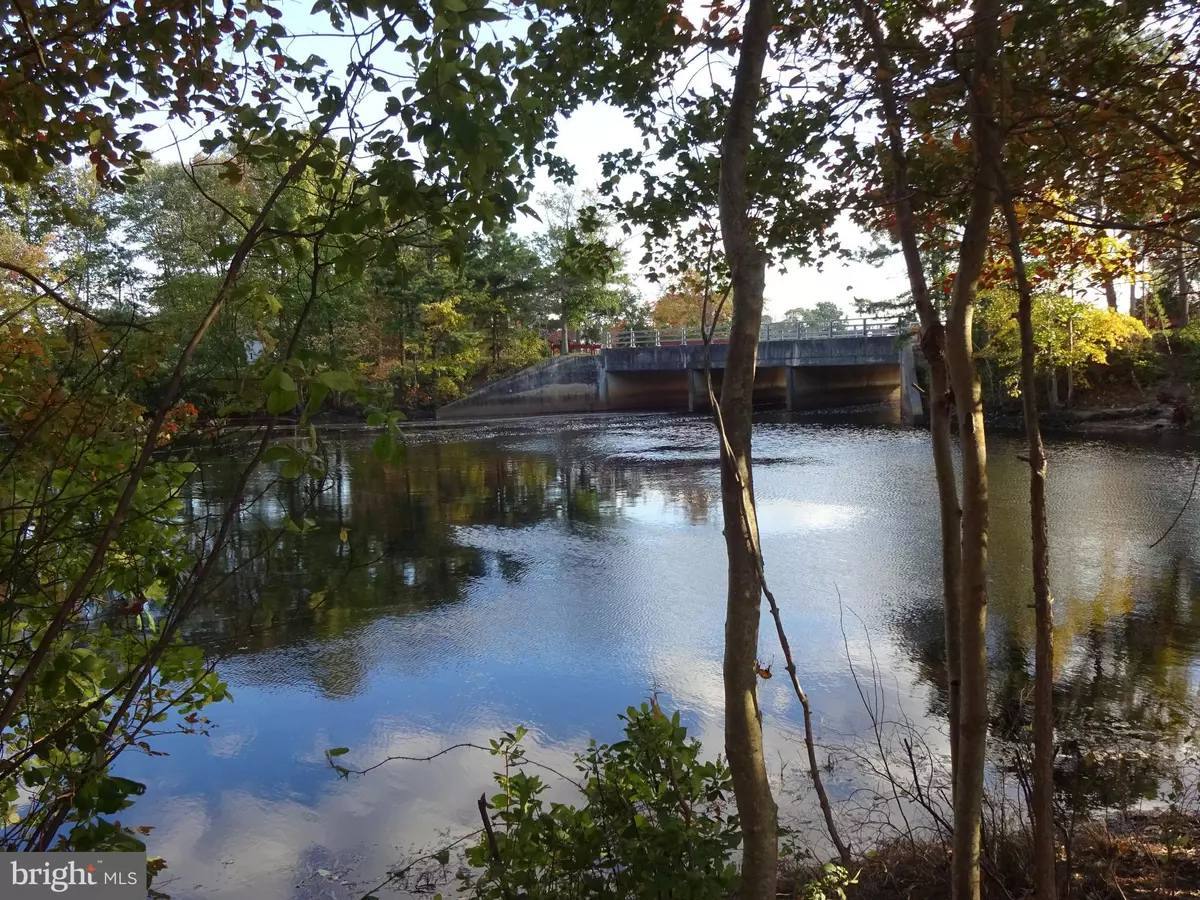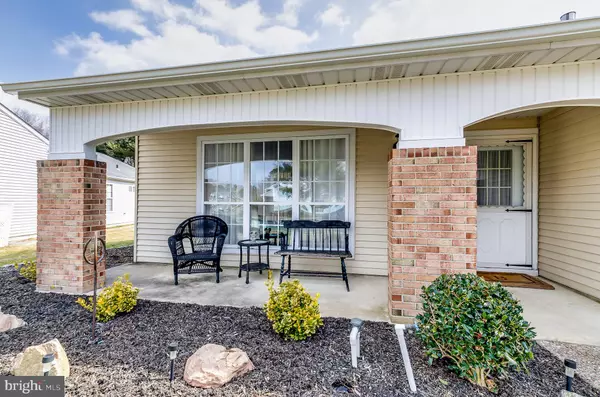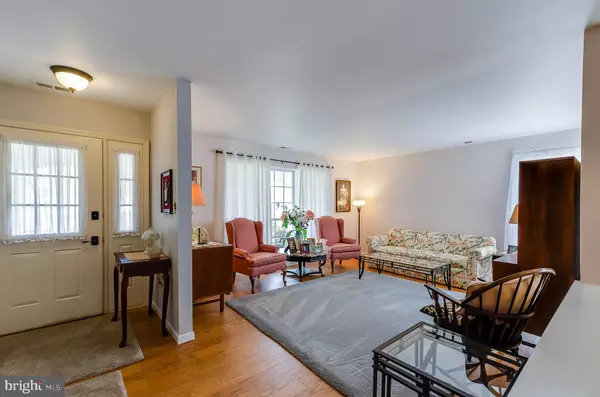$268,500
$274,900
2.3%For more information regarding the value of a property, please contact us for a free consultation.
6 BUXTON CT Southampton, NJ 08088
2 Beds
2 Baths
1,517 SqFt
Key Details
Sold Price $268,500
Property Type Single Family Home
Sub Type Detached
Listing Status Sold
Purchase Type For Sale
Square Footage 1,517 sqft
Price per Sqft $176
Subdivision Leisuretowne
MLS Listing ID NJBL324448
Sold Date 06/03/19
Style Ranch/Rambler
Bedrooms 2
Full Baths 2
HOA Fees $77/mo
HOA Y/N Y
Abv Grd Liv Area 1,517
Originating Board BRIGHT
Year Built 1988
Annual Tax Amount $4,582
Tax Year 2019
Lot Size 5,405 Sqft
Acres 0.12
Lot Dimensions 47.00 x 115.00
Property Sub-Type Detached
Property Description
Location!! Location!! Welcome to this fabulous Lakefront, 6 Buxton Ct! This awesome home has been meticulously well maintained and upgraded. As you approach this home, check out the Aggregate Concrete Driveway, and the New Garage Door w/Arched Windows. Enjoy the welcoming Covered Front Porch on our upcoming balmy days, and the wonderful Landscaping with great Curb Appeal. As you enter this beautiful home notice the fabulous Engineered Hardwood Flooring installed in the Foyer, Living Room, Dining Room, Hall and Family Room. The Dining Room Sliding Glass Doors lead you to the outdoor Covered Portico to enjoy relaxing or dining on warm days. The Kitchen Cabinetry has been beautifully refreshed with under Cabinet LED String Lighting, New Elegant Granite Countertops, New 1'x 2' Ceramic Tile Flooring in the Kitchen. New sleek LG Stainless Steel Appliances, New Stainless Steel Sink w/Moen Water Saving Faucet, New Disposal. Enjoy the adjacent Breakfast Room w/Exterior Door leading to the Patio for convenient summer Grilling. The Family Room is steps away, these rooms flow when you're entertaining. From the Family Room and Master Bedroom you're able to enjoy the picturesque views of the lake and nature. The Master Bedroom EnSuite has Newer 1 year Plush Carpeting. The great Master Bath has been updated. There's Newer 1 year Plush Carpeting in Bedroom 2, also. This beautiful home has so much to offer. The Newer Dimensional Roof is approximately 9 years of age. The NEW GAS Furnace, New A/C Condenser and New GAS HWH were recently replaced. There are so many upgrades in this delightful home, the seller has prepared an itemized list for you when you visit it. Be sure to place this wonderful home at the top of your list!! Within walking distance to Laurel Hall Clubshouse where 1 of the swimming pools is located. LeisureTowne Active Adult Community is a great place to live. There's so much to do if you're interested or enjoy your "leisure". There are several Clubhouses, over 50 clubs, tennis courts, heated swimming pools, libraries, billiards rooms, golf driving range and putting green, parks, lakes, picnic areas, bus for trip/shopping and 24/7 security.
Location
State NJ
County Burlington
Area Southampton Twp (20333)
Zoning RDPL
Rooms
Other Rooms Living Room, Dining Room, Primary Bedroom, Bedroom 2, Kitchen, Family Room, Breakfast Room, Laundry
Main Level Bedrooms 2
Interior
Heating Forced Air
Cooling Central A/C
Flooring Carpet, Ceramic Tile
Heat Source Natural Gas
Exterior
Amenities Available Club House, Community Center, Exercise Room, Lake, Library, Meeting Room, Picnic Area, Pool - Outdoor, Putting Green, Shuffleboard, Tennis Courts, Billiard Room
Water Access Y
View Lake, Trees/Woods
Accessibility Level Entry - Main
Garage N
Building
Story 1
Sewer Public Sewer
Water Public
Architectural Style Ranch/Rambler
Level or Stories 1
Additional Building Above Grade, Below Grade
New Construction N
Schools
School District Lenape Regional High
Others
HOA Fee Include Bus Service,Common Area Maintenance,Management,Recreation Facility,Pool(s),Security Gate
Senior Community Yes
Age Restriction 55
Tax ID 33-02702 62-00002
Ownership Fee Simple
SqFt Source Assessor
Special Listing Condition Standard
Read Less
Want to know what your home might be worth? Contact us for a FREE valuation!

Our team is ready to help you sell your home for the highest possible price ASAP

Bought with Jonathan G Crugnale • Landmark Realty Associates
GET MORE INFORMATION





