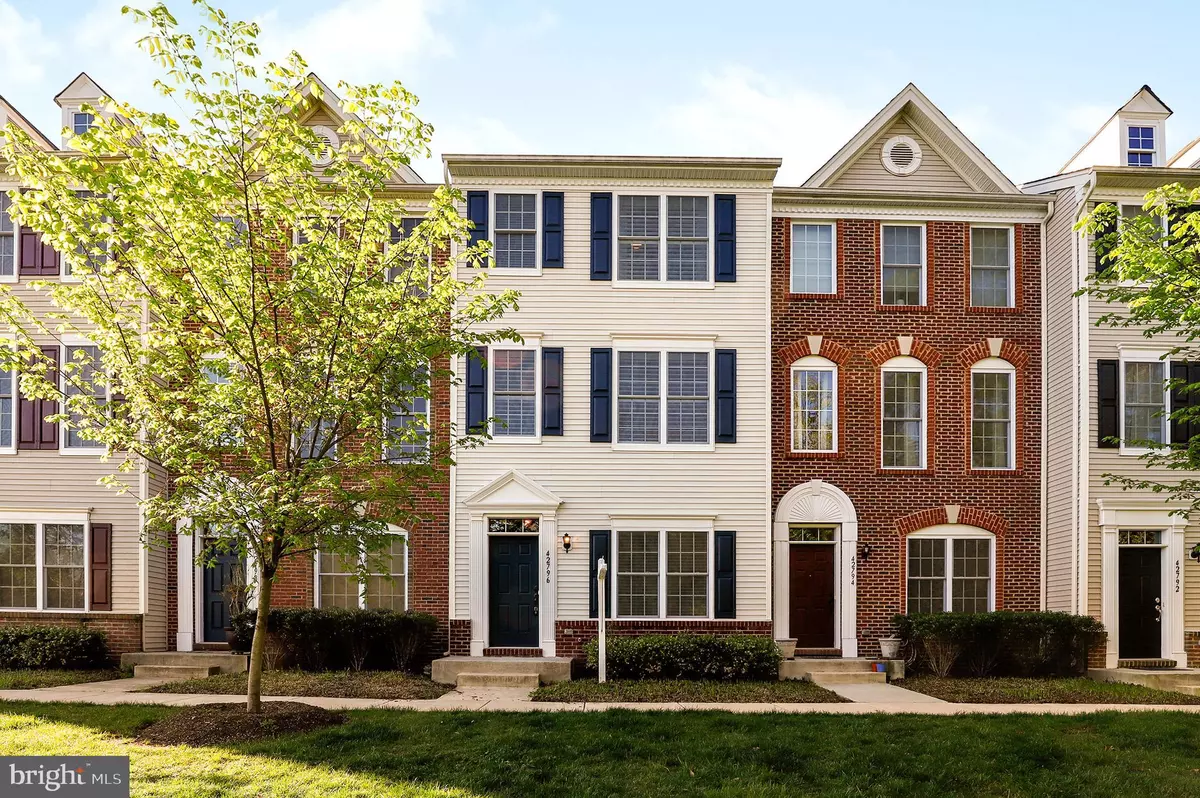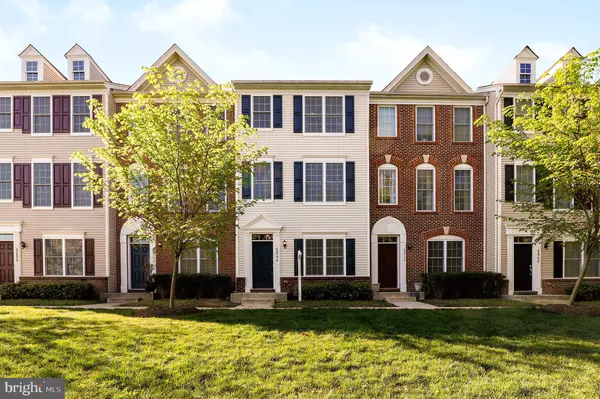$380,000
$384,500
1.2%For more information regarding the value of a property, please contact us for a free consultation.
42796 SAN SEBASTIAN TER Chantilly, VA 20152
3 Beds
4 Baths
1,700 SqFt
Key Details
Sold Price $380,000
Property Type Condo
Sub Type Condo/Co-op
Listing Status Sold
Purchase Type For Sale
Square Footage 1,700 sqft
Price per Sqft $223
Subdivision Amberlea At South Riding
MLS Listing ID VALO381482
Sold Date 05/30/19
Style Other
Bedrooms 3
Full Baths 3
Half Baths 1
HOA Fees $260/mo
HOA Y/N Y
Abv Grd Liv Area 1,260
Originating Board BRIGHT
Year Built 2013
Annual Tax Amount $3,644
Tax Year 2018
Property Description
Gorgeous Toll Brothers built 3-level town home offering 3 bedrooms, 3.5 baths, attached 1-car garage, & trex deck right off gourmet eat-in kitchen w/granite counter tops, SS appliances, wood, cream, cabinets, sliding glass door, & French windows. Stunning hardwood floors on main & lower level. 9+ high ceilings, to include vaulted ceilings. High-end Kichler light fixtures, new ceiling fans. Fresh paint throughout. Bedroom & full bath on lower level, plus a bonus - a newly built-in hand-crafted banquette w/shelving. Large family/great room & dining area off kitchen. Huge master suite w/walk-in closet. W/D on upper level. Very private, treed views. Near major commuter routes, rt. 50, shopping, restaurants. Amenities: pool, gym, tennis, bball courts, playground, jog path & fishing pier.
Location
State VA
County Loudoun
Zoning NA
Interior
Interior Features Ceiling Fan(s)
Hot Water Electric
Heating Heat Pump(s)
Cooling Central A/C
Equipment Built-In Microwave, Disposal, Dishwasher, Dryer, Washer, Refrigerator, Icemaker, Stove
Appliance Built-In Microwave, Disposal, Dishwasher, Dryer, Washer, Refrigerator, Icemaker, Stove
Heat Source Natural Gas
Exterior
Parking Features Inside Access
Garage Spaces 1.0
Amenities Available Swimming Pool, Tennis Courts, Tot Lots/Playground, Jog/Walk Path, Basketball Courts
Water Access N
Accessibility Other
Attached Garage 1
Total Parking Spaces 1
Garage Y
Building
Story 3+
Sewer Public Sewer
Water Public
Architectural Style Other
Level or Stories 3+
Additional Building Above Grade, Below Grade
New Construction N
Schools
Elementary Schools Liberty
Middle Schools J. Michael Lunsford
High Schools Freedom
School District Loudoun County Public Schools
Others
HOA Fee Include Lawn Maintenance,Snow Removal,Trash,Road Maintenance
Senior Community No
Tax ID 164188974004
Ownership Condominium
Special Listing Condition Standard
Read Less
Want to know what your home might be worth? Contact us for a FREE valuation!

Our team is ready to help you sell your home for the highest possible price ASAP

Bought with Sarah A. Reynolds • Keller Williams Chantilly Ventures, LLC

GET MORE INFORMATION





