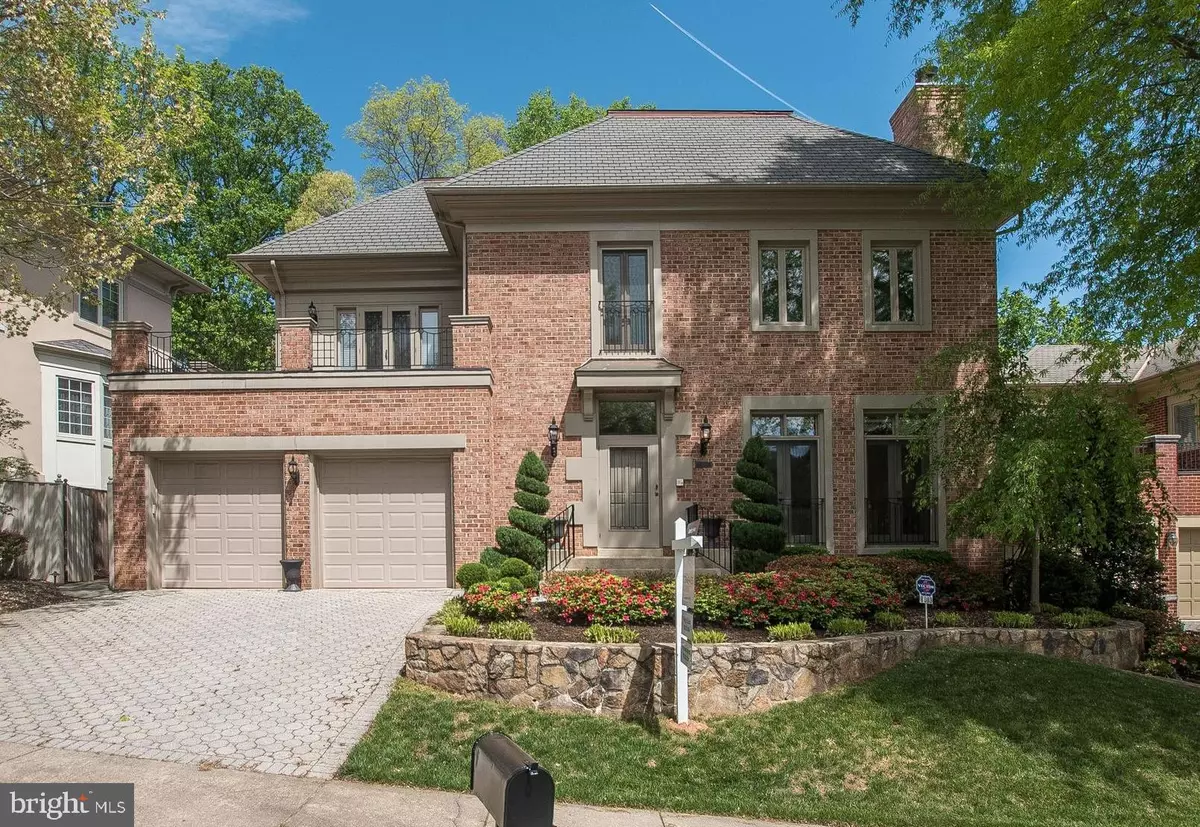$1,295,000
$1,295,000
For more information regarding the value of a property, please contact us for a free consultation.
8003 COBBLE CREEK CIR Potomac, MD 20854
5 Beds
5 Baths
5,356 SqFt
Key Details
Sold Price $1,295,000
Property Type Single Family Home
Sub Type Detached
Listing Status Sold
Purchase Type For Sale
Square Footage 5,356 sqft
Price per Sqft $241
Subdivision Potomac Crest
MLS Listing ID MDMC654686
Sold Date 05/31/19
Style Transitional
Bedrooms 5
Full Baths 4
Half Baths 1
HOA Fees $103/mo
HOA Y/N Y
Abv Grd Liv Area 4,056
Originating Board BRIGHT
Year Built 1994
Annual Tax Amount $12,001
Tax Year 2018
Lot Size 8,749 Sqft
Acres 0.2
Property Description
TRADITIONAL MEETS MODERN IN THIS STUNNING TRANSITIONAL HOME ON PREMIUM LOT W/ MATURE TREES, SPECIMEN PLANTINGS, FOUNTAIN AND POND. THIS SPECTACULAR HOME FEATURES A GRACIOUS ENTRANCE FOYER, EXPANSIVE LIVING ROOM W/ FIREPLACE, EMBASSY SIZE DINING ROOM, SUN-FILLED KITCHEN W/ CENTER ISLAND OPEN TO FAMILY ROOM WITH HARDWOOD FLOORS, PRIVATE LIBRARY W/ CUSTOM WET-BAR AND BUILT-INS. MASTER SUITE W/ SWEEPING VIEWS OF THE WOODED LOT, FULLY FINISHED WALK OUT LOWER LEVEL WITH FULL WINDOW SURROUND, 5TH BEDROOM, DEN/GUEST ROOM, RENOVATED 4TH BATHROOM, PATIO, FULLY FENCED IN YARD W/ POOL HOUSE AND FULL HOUSE GENERATOR
Location
State MD
County Montgomery
Zoning R90
Rooms
Basement Full, Daylight, Full, Fully Finished, Walkout Level
Interior
Interior Features Built-Ins, Breakfast Area, Crown Moldings, Curved Staircase, Floor Plan - Traditional, Formal/Separate Dining Room, Kitchen - Gourmet, Primary Bath(s), Recessed Lighting, Stall Shower, Walk-in Closet(s), Wet/Dry Bar, Window Treatments, Wood Floors
Heating Forced Air
Cooling Central A/C
Fireplaces Number 2
Fireplaces Type Mantel(s), Wood
Equipment Cooktop, Built-In Microwave, Dryer, Dishwasher, Oven - Double, Oven - Wall, Refrigerator, Washer
Fireplace Y
Appliance Cooktop, Built-In Microwave, Dryer, Dishwasher, Oven - Double, Oven - Wall, Refrigerator, Washer
Heat Source Natural Gas
Laundry Basement
Exterior
Parking Features Garage - Front Entry, Garage Door Opener
Garage Spaces 2.0
Fence Fully
Water Access N
View Garden/Lawn, Trees/Woods
Accessibility None
Attached Garage 2
Total Parking Spaces 2
Garage Y
Building
Lot Description Backs to Trees, Landscaping, Partly Wooded, Premium
Story 3+
Sewer Public Sewer
Water Public
Architectural Style Transitional
Level or Stories 3+
Additional Building Above Grade, Below Grade
Structure Type High
New Construction N
Schools
Elementary Schools Beverly Farms
Middle Schools Herbert Hoover
High Schools Winston Churchill
School District Montgomery County Public Schools
Others
Pets Allowed Y
Senior Community No
Tax ID 161002861637
Ownership Fee Simple
SqFt Source Assessor
Horse Property N
Special Listing Condition Standard
Pets Allowed Dogs OK
Read Less
Want to know what your home might be worth? Contact us for a FREE valuation!

Our team is ready to help you sell your home for the highest possible price ASAP

Bought with Katherine Lan • United Realty, Inc.

GET MORE INFORMATION

