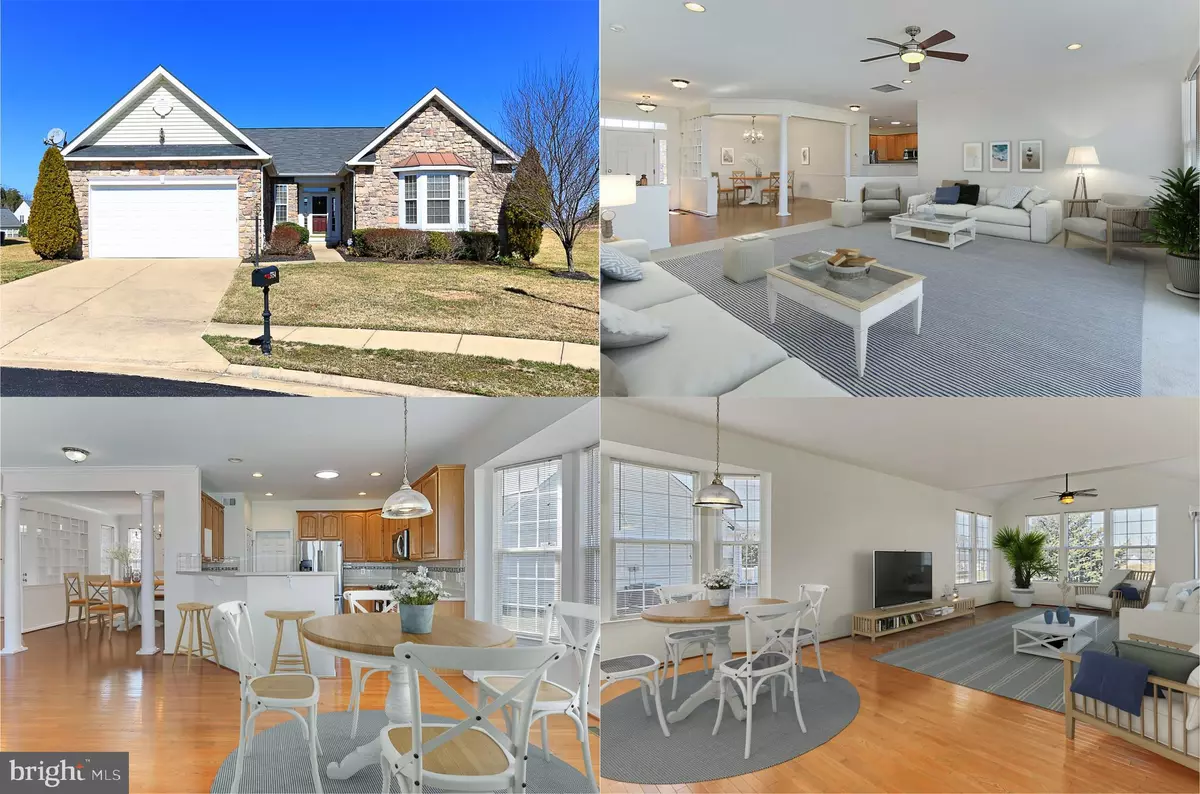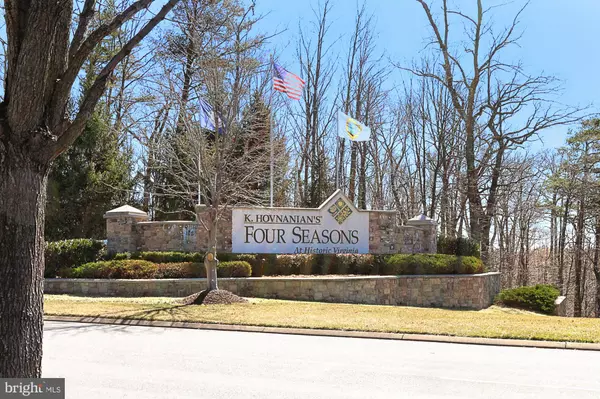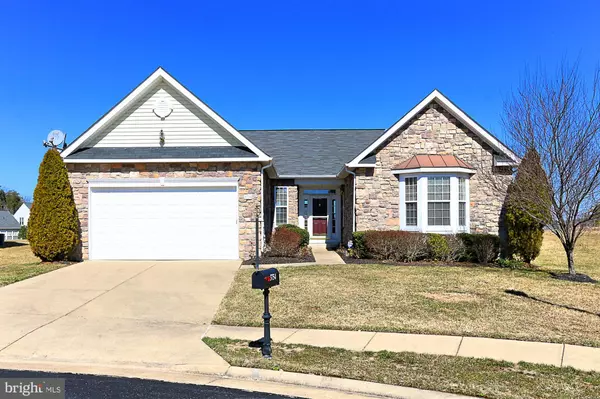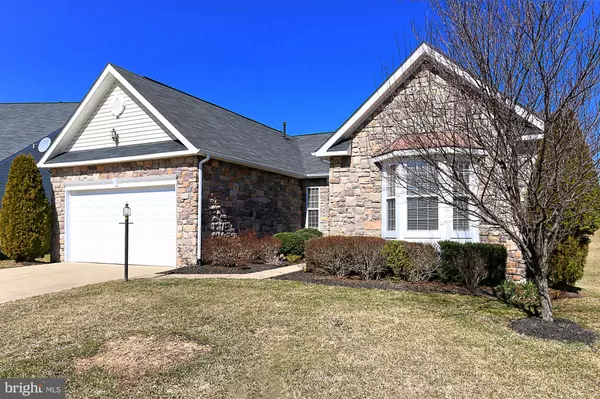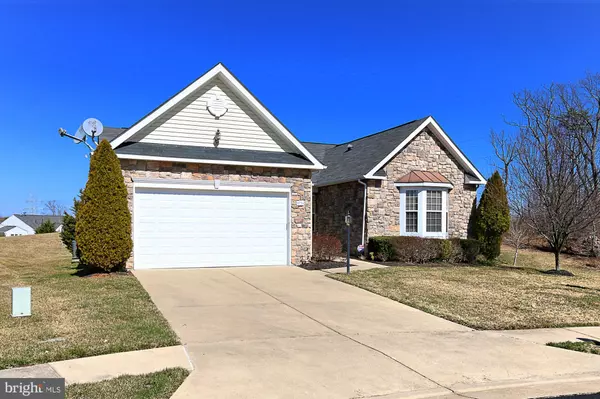$480,000
$499,900
4.0%For more information regarding the value of a property, please contact us for a free consultation.
3754 BLOWING LEAF PL Dumfries, VA 22025
3 Beds
3 Baths
4,626 SqFt
Key Details
Sold Price $480,000
Property Type Single Family Home
Sub Type Detached
Listing Status Sold
Purchase Type For Sale
Square Footage 4,626 sqft
Price per Sqft $103
Subdivision Four Seasons
MLS Listing ID VAPW435100
Sold Date 05/31/19
Style Raised Ranch/Rambler
Bedrooms 3
Full Baths 3
HOA Fees $220/mo
HOA Y/N Y
Abv Grd Liv Area 2,434
Originating Board BRIGHT
Year Built 2005
Annual Tax Amount $5,826
Tax Year 2019
Lot Size 0.327 Acres
Acres 0.33
Property Description
Beautiful 3 bedroom, 3 full bath home on premium cul-de-sac lot backing to open common area in premier Four Seasons; a gated adult community loaded with amenities! This light filled Cottonwood model is one of the largest models in the community with a stately stone front exterior, 2 car garage, an open floor plan with high ceilings, an abundance of windows and spacious room sizes! Warm hardwood floors, crisp moldings, decorative columns, recessed lighting, upgraded bay windows, solar tubes, fresh paint, new carpet and new stainless-steel appliances are just some of the reasons this home is so special! Rich hardwood in the foyer ushers you toward the spacious living room with a wall of windows and sliding glass door to the large deck. A formal dining room with chair rail and geometric accent wall opens to the sparking kitchen with 42" cabinetry, and brand new quality stainless steel appliances, including gas range and French door refrigerator. A tiered peninsula counter w/double sink provides breakfast bar seating as hardwoods spill into the sundrenched breakfast area with big bay window and the open family/sunroom with cathedral ceiling, windows on 3 walls and deck access providing the perfect place for entertaining or relaxing! The main level master suite has a bay window, tray ceiling, walk in closet and luxury en suite bath with soaking tub and glass enclosed shower. An additional light filled bedroom with bay window enjoys the well-appointed hall bath. The daylight walk out lower level has lots of space of a multitude of activities with a huge family and game room with wet bar, a glass walled hobby room and 3rd bedroom. This level with 36" doors plus full bath with full handicapped turning radius makes this entire level handicapped accessible. The lovely landscaped yard with scenic views of common area beyond has an inground sprinkler and added faucet on the large deck, ideal for gardening and blending indoor and outdoor living! Located directly off Prince William Parkway and minutes to I-95 this wonderful community is close to shopping and dining and provides amenities galore with a large clubhouse with a ballroom, dining room, billiard room, library, indoor pool and hot tub and fitness center. An outdoor pool, putting green, tennis courts, nature trails, lake and many scheduled community activities provide for an array of leisure and recreation!
Location
State VA
County Prince William
Zoning PMR
Rooms
Other Rooms Living Room, Dining Room, Primary Bedroom, Bedroom 2, Bedroom 3, Kitchen, Game Room, Family Room, Foyer, Breakfast Room, Sun/Florida Room, Laundry, Storage Room, Hobby Room, Primary Bathroom, Full Bath
Basement Fully Finished, Rear Entrance, Walkout Level, Windows
Main Level Bedrooms 2
Interior
Interior Features Built-Ins, Carpet, Ceiling Fan(s), Chair Railings, Crown Moldings, Entry Level Bedroom, Family Room Off Kitchen, Floor Plan - Open, Formal/Separate Dining Room, Primary Bath(s), Pantry, Recessed Lighting, Solar Tube(s), Upgraded Countertops, Walk-in Closet(s), Wet/Dry Bar, Window Treatments, Wood Floors
Hot Water Natural Gas
Heating Forced Air
Cooling Ceiling Fan(s), Central A/C
Flooring Hardwood, Carpet, Ceramic Tile
Equipment Built-In Microwave, Dishwasher, Disposal, Dryer - Front Loading, Exhaust Fan, Extra Refrigerator/Freezer, Icemaker, Oven/Range - Gas, Refrigerator, Stainless Steel Appliances, Washer - Front Loading, Water Dispenser
Window Features Bay/Bow,Double Pane,Insulated,Skylights,Vinyl Clad
Appliance Built-In Microwave, Dishwasher, Disposal, Dryer - Front Loading, Exhaust Fan, Extra Refrigerator/Freezer, Icemaker, Oven/Range - Gas, Refrigerator, Stainless Steel Appliances, Washer - Front Loading, Water Dispenser
Heat Source Natural Gas
Laundry Main Floor
Exterior
Exterior Feature Deck(s), Porch(es)
Parking Features Garage - Front Entry, Garage Door Opener
Garage Spaces 2.0
Amenities Available Billiard Room, Club House, Common Grounds, Dining Rooms, Fitness Center, Game Room, Hot tub, Jog/Walk Path, Library, Meeting Room, Party Room, Picnic Area, Pool - Indoor, Pool - Outdoor, Putting Green, Retirement Community, Tennis Courts, Other
Water Access N
View Garden/Lawn, Trees/Woods, Scenic Vista
Accessibility 32\"+ wide Doors, Doors - Lever Handle(s), Grab Bars Mod, Other Bath Mod, Other
Porch Deck(s), Porch(es)
Attached Garage 2
Total Parking Spaces 2
Garage Y
Building
Lot Description Backs - Open Common Area, Cul-de-sac, Landscaping, Premium, Private
Story 2
Sewer Public Sewer
Water Public
Architectural Style Raised Ranch/Rambler
Level or Stories 2
Additional Building Above Grade, Below Grade
Structure Type 9'+ Ceilings,Tray Ceilings,Cathedral Ceilings
New Construction N
Schools
Elementary Schools Pattie
Middle Schools Graham Park
High Schools Forest Park
School District Prince William County Public Schools
Others
HOA Fee Include Common Area Maintenance,Management,Pool(s),Recreation Facility,Reserve Funds,Road Maintenance,Security Gate,Snow Removal,Trash,Other
Senior Community Yes
Age Restriction 55
Tax ID 8190-93-0626
Ownership Fee Simple
SqFt Source Estimated
Security Features Electric Alarm,Fire Detection System,Security System
Special Listing Condition Standard
Read Less
Want to know what your home might be worth? Contact us for a FREE valuation!

Our team is ready to help you sell your home for the highest possible price ASAP

Bought with Kelly L Snell • Pearson Smith Realty, LLC
GET MORE INFORMATION

