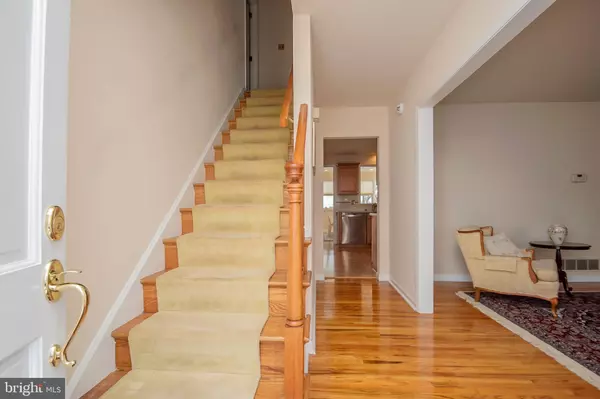$308,897
$299,900
3.0%For more information regarding the value of a property, please contact us for a free consultation.
947 RAHWAY DR Newark, DE 19711
4 Beds
3 Baths
3,000 SqFt
Key Details
Sold Price $308,897
Property Type Single Family Home
Sub Type Detached
Listing Status Sold
Purchase Type For Sale
Square Footage 3,000 sqft
Price per Sqft $102
Subdivision Cherry Hill
MLS Listing ID DENC418084
Sold Date 05/31/19
Style Colonial
Bedrooms 4
Full Baths 2
Half Baths 1
HOA Y/N N
Abv Grd Liv Area 3,000
Originating Board BRIGHT
Year Built 1967
Annual Tax Amount $1,339
Tax Year 2018
Lot Size 9,148 Sqft
Acres 0.21
Lot Dimensions 75x118
Property Description
Beautiful Colonial home only 1.25 mile away from Newark Charter School. Step inside this charming home and notice that it has been meticulously maintained by the homeowner. There are hardwood floors in most of the downstairs rooms and all upstairs as well. The floor plan has a nice flow with a center hall entry, large Living room that flows into the Dining room. Straight back is the beautifully updated Kitchen that opens to the Morning room and to the Family room. The Kitchen has tasteful Corian counter tops, spice maple cabinets, tile back splash, a double sink and stainless appliances like brand new. The Morning room fills the home with sunlight with it's walls of windows and two skylights. From the Kitchen, step down and find a large Family room and sliders lead from both the Morning room and the Family room to the large composite deck. Upstairs the large Master Bedroom has two closets and a full bath. There are three additional Bedrooms and a large hall bath with two sinks. The dryer & brand new washer are included. Other updates include a new hot water heater 2018, new chimney liner 2018, new heating and air conditioning 2011 . The Seller is Offering a One Year Home Warranty. Come and see what this lovely home has to offer and you won't be disappointed!
Location
State DE
County New Castle
Area Newark/Glasgow (30905)
Zoning 18RD
Rooms
Other Rooms Living Room, Dining Room, Bedroom 2, Bedroom 3, Bedroom 4, Kitchen, Family Room, Sun/Florida Room, Primary Bathroom
Basement Unfinished
Interior
Heating Forced Air
Cooling Central A/C
Flooring Hardwood
Heat Source Natural Gas
Exterior
Exterior Feature Deck(s), Porch(es)
Parking Features Garage - Front Entry
Garage Spaces 3.0
Water Access N
Roof Type Asphalt
Accessibility None
Porch Deck(s), Porch(es)
Attached Garage 1
Total Parking Spaces 3
Garage Y
Building
Story 2
Sewer Public Sewer
Water Public
Architectural Style Colonial
Level or Stories 2
Additional Building Above Grade, Below Grade
Structure Type Dry Wall
New Construction N
Schools
Elementary Schools Downes
Middle Schools Shue-Medill
High Schools Newark
School District Christina
Others
Senior Community No
Tax ID 1801800084
Ownership Fee Simple
SqFt Source Assessor
Acceptable Financing Cash, Conventional, FHA, VA
Listing Terms Cash, Conventional, FHA, VA
Financing Cash,Conventional,FHA,VA
Special Listing Condition Standard
Read Less
Want to know what your home might be worth? Contact us for a FREE valuation!

Our team is ready to help you sell your home for the highest possible price ASAP

Bought with Desiderio J Rivera • Partners Realty LLC

GET MORE INFORMATION





