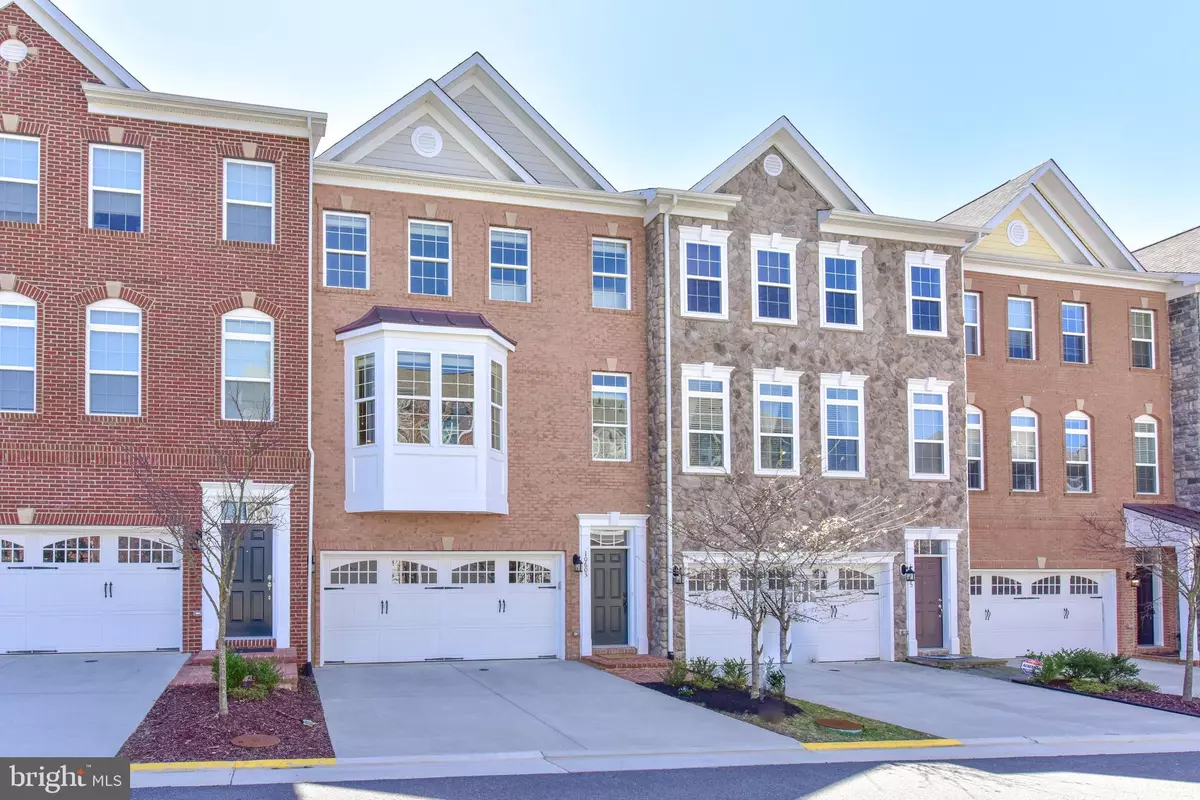$755,000
$759,000
0.5%For more information regarding the value of a property, please contact us for a free consultation.
10603 ROYAL MEWS Fairfax, VA 22030
3 Beds
4 Baths
2,750 SqFt
Key Details
Sold Price $755,000
Property Type Townhouse
Sub Type Interior Row/Townhouse
Listing Status Sold
Purchase Type For Sale
Square Footage 2,750 sqft
Price per Sqft $274
Subdivision Royal Legacy
MLS Listing ID VAFC117774
Sold Date 06/03/19
Style Traditional
Bedrooms 3
Full Baths 3
Half Baths 1
HOA Fees $135/mo
HOA Y/N Y
Abv Grd Liv Area 2,750
Originating Board BRIGHT
Year Built 2014
Annual Tax Amount $7,992
Tax Year 2019
Lot Size 2,112 Sqft
Acres 0.05
Property Description
Character and Quality shine in this three level all brick Luxury Townhome in the shadow of George Mason University and the City of Fairfax. Heart of the house Kitchen, bookended by three sided Fireplace and Sunroom opening to deck, is a chef's delight with expansive granite-topped island, stainless steel appliances and upgraded cabinetry. The open concept main level, grounded by wide-plank hardwood floors, is awash in natural light from the Living Room bay window and wall of windows on the back of the house. The upper level Owners Suite is a relaxation-worthy retreat at the end of the day, boasting sitting room, huge walk-in closet and tranquil double-vanity bath with high end fittings and finishes. A lower level hang-out space opens to the back yard and boasts a full bath perfect for overnight guests. Upper level laundry. Warm Sparkling Spacious. Love the Luxury. Live the Location.
Location
State VA
County Fairfax City
Zoning PD-R
Rooms
Other Rooms Living Room, Dining Room, Primary Bedroom, Bedroom 2, Bedroom 3, Kitchen, Family Room, Breakfast Room, Sun/Florida Room, Bathroom 2, Bathroom 3, Primary Bathroom
Basement Rear Entrance, Walkout Level
Interior
Interior Features Attic, Breakfast Area, Butlers Pantry, Carpet, Ceiling Fan(s), Crown Moldings, Dining Area, Floor Plan - Open, Kitchen - Gourmet, Kitchen - Island, Kitchen - Table Space, Primary Bath(s), Pantry, Recessed Lighting, Stall Shower, Upgraded Countertops, Walk-in Closet(s), Wood Floors
Hot Water Natural Gas
Cooling Central A/C
Flooring Carpet, Ceramic Tile, Hardwood
Fireplaces Number 1
Fireplaces Type Fireplace - Glass Doors, Gas/Propane
Equipment Built-In Microwave, Cooktop, Dishwasher, Disposal, Dryer, Exhaust Fan, Icemaker, Oven - Double, Stainless Steel Appliances, Washer, Water Heater
Fireplace Y
Window Features Bay/Bow,Screens
Appliance Built-In Microwave, Cooktop, Dishwasher, Disposal, Dryer, Exhaust Fan, Icemaker, Oven - Double, Stainless Steel Appliances, Washer, Water Heater
Heat Source Natural Gas
Laundry Upper Floor
Exterior
Exterior Feature Deck(s)
Parking Features Garage - Front Entry
Garage Spaces 2.0
Utilities Available Under Ground
Water Access N
Accessibility None
Porch Deck(s)
Attached Garage 2
Total Parking Spaces 2
Garage Y
Building
Story 3+
Sewer Public Sewer
Water Public
Architectural Style Traditional
Level or Stories 3+
Additional Building Above Grade, Below Grade
New Construction N
Schools
Elementary Schools Fairfax Villa
Middle Schools Lanier
High Schools Fairfax
School District Fairfax County Public Schools
Others
HOA Fee Include Common Area Maintenance,Management,Reserve Funds,Snow Removal
Senior Community No
Tax ID 57 3 20 002
Ownership Fee Simple
SqFt Source Estimated
Security Features Security System
Special Listing Condition Standard
Read Less
Want to know what your home might be worth? Contact us for a FREE valuation!

Our team is ready to help you sell your home for the highest possible price ASAP

Bought with Patrick H Page • Keller Williams Realty
GET MORE INFORMATION





