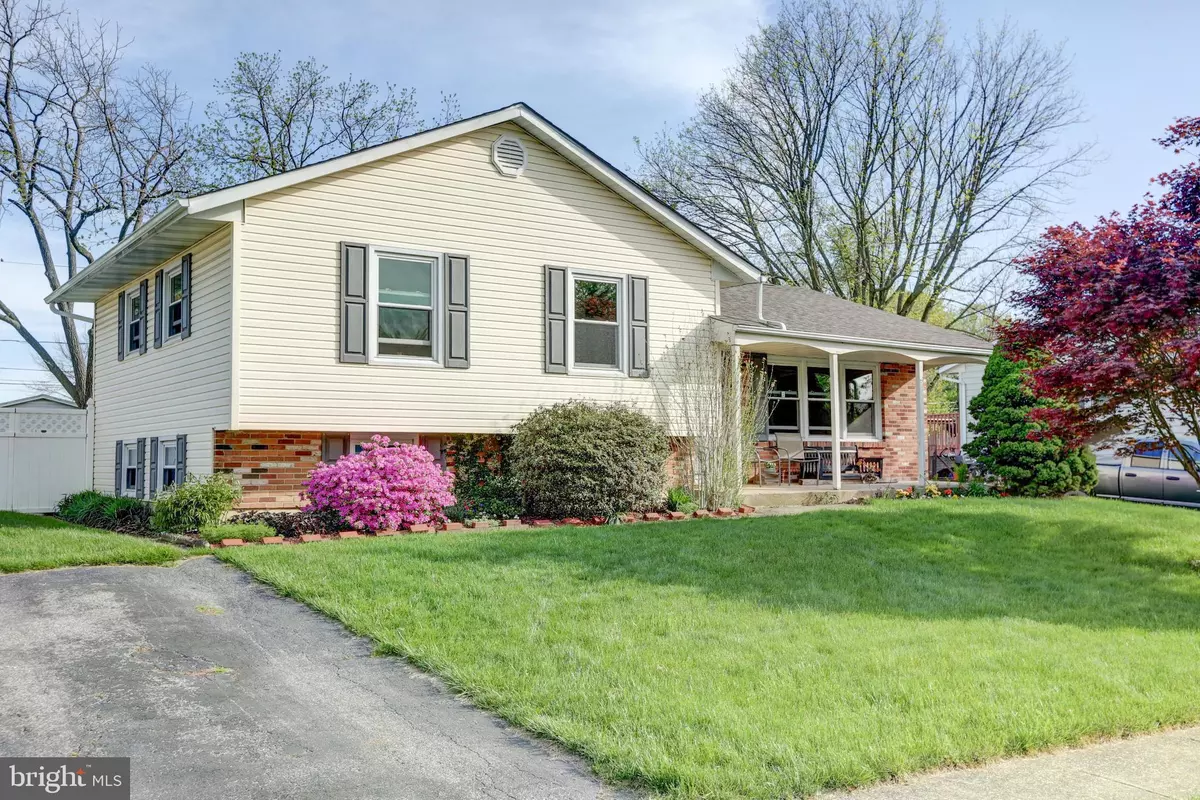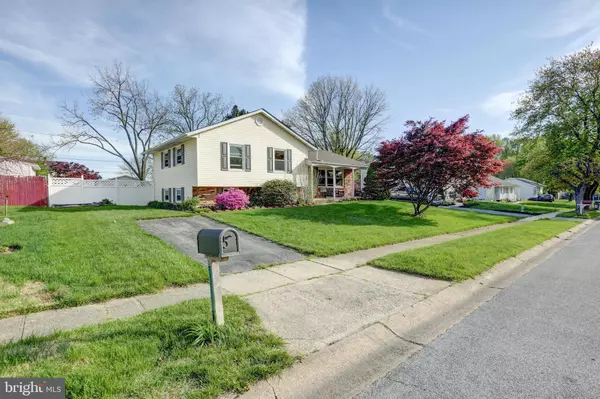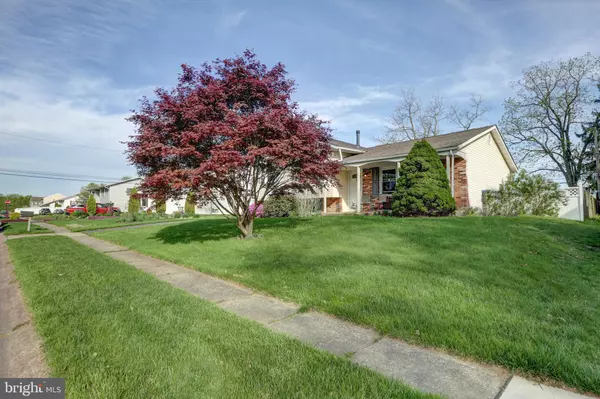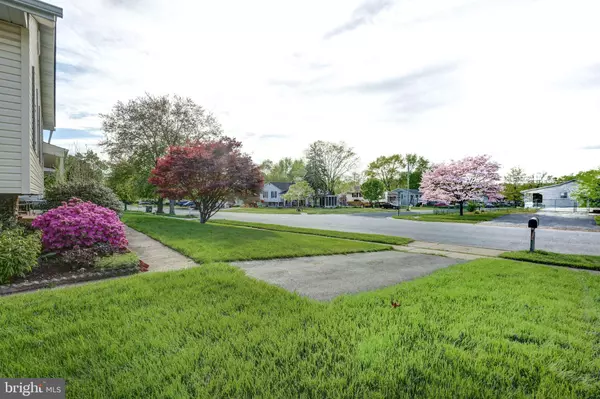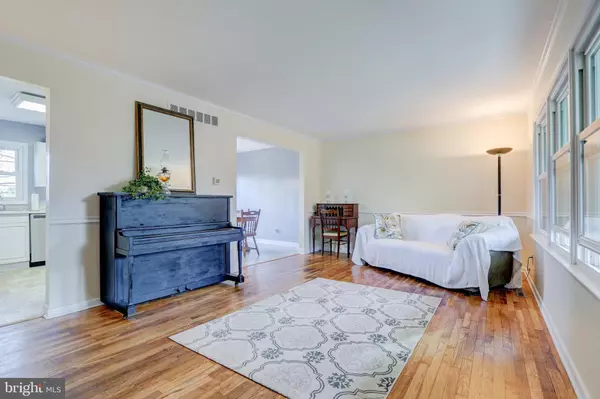$238,000
$242,900
2.0%For more information regarding the value of a property, please contact us for a free consultation.
5 W RUTHERFORD DR Newark, DE 19713
3 Beds
2 Baths
2,600 SqFt
Key Details
Sold Price $238,000
Property Type Single Family Home
Sub Type Detached
Listing Status Sold
Purchase Type For Sale
Square Footage 2,600 sqft
Price per Sqft $91
Subdivision Rutherford
MLS Listing ID DENC476574
Sold Date 05/31/19
Style Bi-level
Bedrooms 3
Full Baths 2
HOA Y/N N
Abv Grd Liv Area 1,600
Originating Board BRIGHT
Year Built 1965
Annual Tax Amount $1,845
Tax Year 2018
Lot Size 9,148 Sqft
Acres 0.21
Lot Dimensions 75.00 x 120.50
Property Description
Everything is done! Just move right in! Well cared for 3 bedroom and 2 full bathroom home in a fantastic, convenient location! Walk into this freshly painted home in neutral colors with hardwood floors throughout the main and upstairs level. First floor living room with eat in kitchen and dining area. The bright open kitchen has been recently updated and includes white cabinetry, matching countertops and new stainless steel appliances. The upper level of this home features 3 bedrooms and a beautifully updated full bathroom. The finished basement is the perfect place for a family room or game room and has an additional full bathroom that has been completely renovated! With the warm weather just around the corner, plan to spend your summer grilling and barbequing on the backyard deck and relaxing at the fire-pit in the evenings. The backyard is fully fenced in for lots of privacy. Additional updates include a brand new heater and air conditioner in 2018, new hot water heater in 2016 and new roof in 2015. Located within just a short distance to Christiana Care, Route 1, shopping malls and I-95. Make an offer on your new home at 5 W. Rutherford Drive today before someone else does!
Location
State DE
County New Castle
Area Newark/Glasgow (30905)
Zoning NC6.5
Rooms
Other Rooms Living Room, Bedroom 2, Bedroom 3, Kitchen, Family Room, Bedroom 1
Basement Partial
Interior
Interior Features Kitchen - Eat-In
Heating Forced Air
Cooling Central A/C
Flooring Carpet, Hardwood
Equipment Stainless Steel Appliances
Appliance Stainless Steel Appliances
Heat Source Natural Gas
Exterior
Fence Fully
Water Access N
Accessibility None
Garage N
Building
Story 1.5
Sewer Public Sewer
Water Public
Architectural Style Bi-level
Level or Stories 1.5
Additional Building Above Grade, Below Grade
New Construction N
Schools
School District Christina
Others
Senior Community No
Tax ID 09-017.40-033
Ownership Fee Simple
SqFt Source Assessor
Acceptable Financing Cash, Conventional, FHA, VA
Listing Terms Cash, Conventional, FHA, VA
Financing Cash,Conventional,FHA,VA
Special Listing Condition Standard
Read Less
Want to know what your home might be worth? Contact us for a FREE valuation!

Our team is ready to help you sell your home for the highest possible price ASAP

Bought with Andrea L Harrington • RE/MAX Premier Properties

GET MORE INFORMATION

