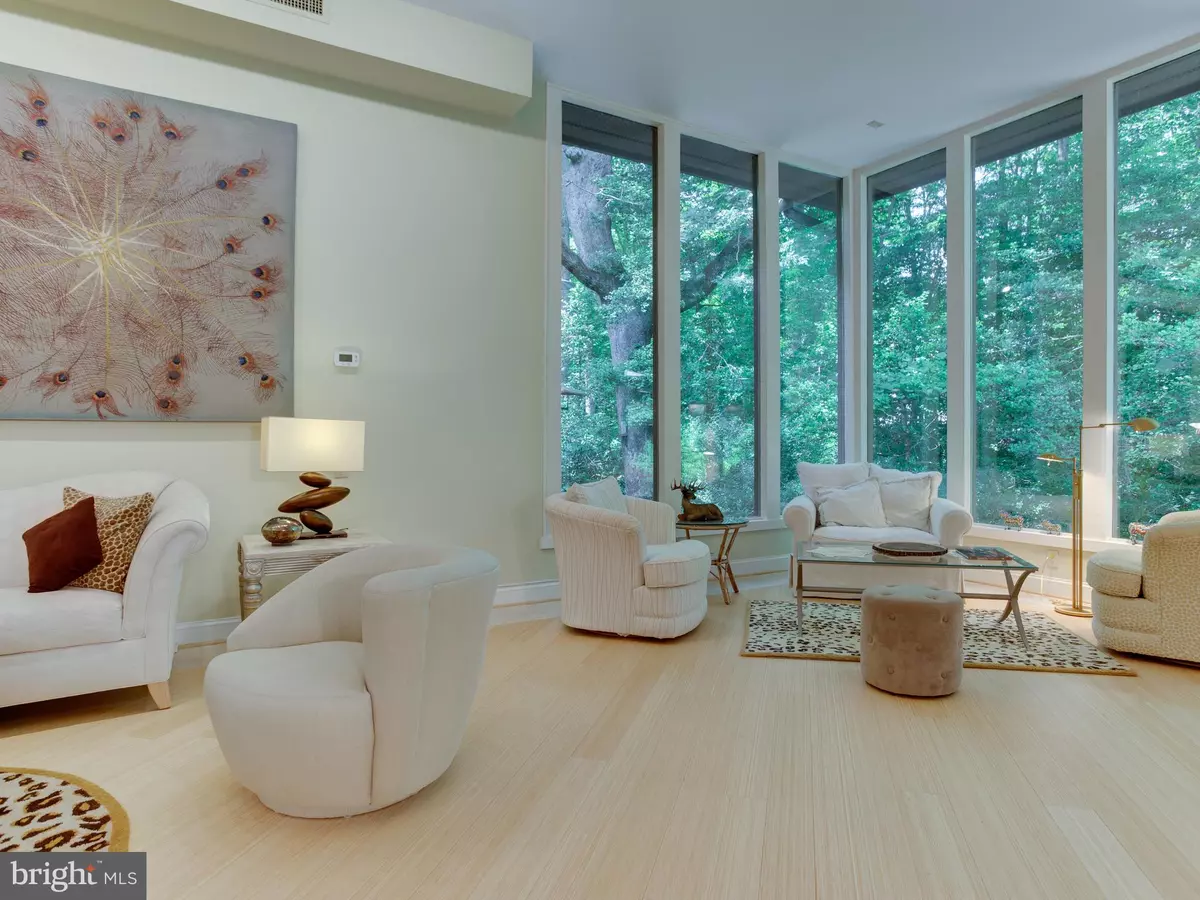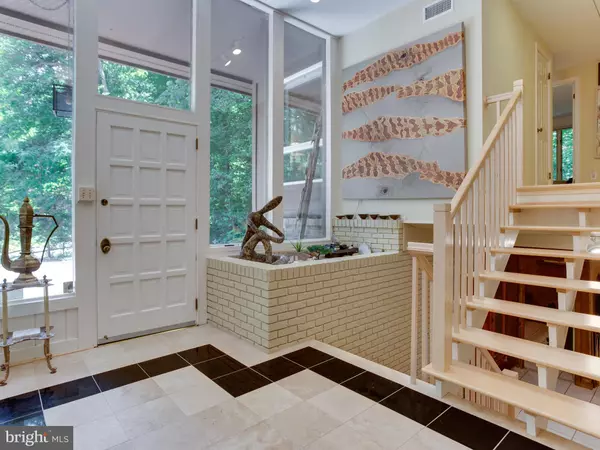$599,900
$619,900
3.2%For more information regarding the value of a property, please contact us for a free consultation.
10411 THREE DOCTORS RD Dunkirk, MD 20754
4 Beds
4 Baths
3,696 SqFt
Key Details
Sold Price $599,900
Property Type Single Family Home
Sub Type Detached
Listing Status Sold
Purchase Type For Sale
Square Footage 3,696 sqft
Price per Sqft $162
Subdivision Ferry Landing Woods
MLS Listing ID MDCA140508
Sold Date 05/31/19
Style Contemporary
Bedrooms 4
Full Baths 2
Half Baths 2
HOA Y/N N
Abv Grd Liv Area 3,696
Originating Board BRIGHT
Year Built 1978
Annual Tax Amount $5,572
Tax Year 2018
Lot Size 5.060 Acres
Acres 5.06
Property Description
REDUCED! NATURE LOVER'S DREAM! Spacious and well maintained 4000+ sq. ft. custom built contemporary home privately situated on a cul-de-sac, with over 5 acres of wooded land. Second largest lot in the neighborhood. Low Maintenance grounds with an abundance of mature trees and gardens surround the home. ..Open contemporary floor plan. Soaring 15ft+ windows in Living Room. All bathrooms were recently updated two months ago. Main level has been completely updated with a newer custom designed kitchen (no expenses spared on this kitchen!). The kitchen is enormous, and features custom cabinetry, a custom built eating area with storage, quartz counters and a raised curved ceiling. Oven, Microwave and electronic warming drawer, wine refrigerator, panel covered dishwasher and refrigerator. Beautiful stainless vent hood. Gas cooking. Additional kitchen cabinets were installed in garage area also, featuring an abundance amount of extra storage. Two attics. This home really does have an amazing amount of storage space. The living room fireplace and kitchen stove have both been converted to gas for modern convenience. The main floor also features a beautiful hard bamboo flooring with marble and Travertine accent tiles. 3 zone HVAC systems. Separate Laundry Room. 15 ft. High walls and windows in Living Room. Large Family room on main level has walls of windows to bring nature inside. A second Family room is located on the lower level. There is an additional 1.5 car garage on the property, giving 3 total garage spaces. The separate garage has plenty of storage and high open rafters for more storage. You are going to love the spa house! The separate spa house with vaulted ceilings features a wall of windows, with a built in premier hot tub, custom dry sauna, full bathroom and it s own heat/ac system. An outdoor seating area with fire pit is located off of the Spa House, as well as a beautiful covered outdoor dining area for alfresco gatherings. NORTHERN Calvert Schools with neighborhood bus pick up service. EASY commute to DC, Andrews, PAX, Amazon s New Location, Annapolis makes this a fantastically located home. Ride Share and DC Bus Line routes conveniently located. Grocery, shopping and parks are all just a few minutes away. Ferry Landing Woods is a small community with approximately 90 homes total. It borders the Patuxent River, and offers a boat ramp for neighborhood civic association members. The boat ramp area also features a dock, and a party pavilion overlooking the water.
Location
State MD
County Calvert
Zoning A
Direction South
Rooms
Other Rooms Living Room, Dining Room, Primary Bedroom, Bedroom 2, Bedroom 3, Bedroom 4, Kitchen, Family Room, Foyer, In-Law/auPair/Suite, Workshop, Bathroom 2, Primary Bathroom
Basement Daylight, Full, Full, Fully Finished, Outside Entrance, Walkout Level
Interior
Interior Features Attic, Breakfast Area, Built-Ins, Carpet, Ceiling Fan(s), Dining Area, Family Room Off Kitchen, Floor Plan - Open, Kitchen - Eat-In, Kitchen - Gourmet, Kitchen - Table Space, Primary Bath(s), Recessed Lighting, Sauna, Studio, Upgraded Countertops, Walk-in Closet(s), WhirlPool/HotTub, Window Treatments, Wine Storage, Wood Floors, Stove - Wood
Hot Water Electric
Heating Heat Pump(s)
Cooling Central A/C, Zoned
Flooring Hardwood, Carpet, Ceramic Tile, Terrazzo
Fireplaces Number 2
Fireplaces Type Brick, Fireplace - Glass Doors, Gas/Propane
Equipment Built-In Microwave, Built-In Range, Cooktop, Dishwasher, Disposal, Dryer - Electric, Dual Flush Toilets, Exhaust Fan, Icemaker, Oven - Wall, Refrigerator, Washer, Water Heater
Fireplace Y
Appliance Built-In Microwave, Built-In Range, Cooktop, Dishwasher, Disposal, Dryer - Electric, Dual Flush Toilets, Exhaust Fan, Icemaker, Oven - Wall, Refrigerator, Washer, Water Heater
Heat Source Electric
Laundry Lower Floor
Exterior
Exterior Feature Brick, Deck(s), Patio(s)
Parking Features Additional Storage Area, Garage - Front Entry, Garage Door Opener, Inside Access, Oversized
Garage Spaces 3.0
Utilities Available Cable TV Available, Phone Available, Propane, Under Ground
Amenities Available Boat Ramp, Cable, Pier/Dock, Picnic Area, Water/Lake Privileges
Water Access Y
Water Access Desc Private Access
View Trees/Woods
Roof Type Shingle
Accessibility None
Porch Brick, Deck(s), Patio(s)
Attached Garage 3
Total Parking Spaces 3
Garage Y
Building
Story 3+
Sewer Community Septic Tank, Private Septic Tank
Water Well
Architectural Style Contemporary
Level or Stories 3+
Additional Building Above Grade, Below Grade
Structure Type 9'+ Ceilings,Dry Wall,High
New Construction N
Schools
Elementary Schools Mount Harmony
Middle Schools Northern
High Schools Northern
School District Calvert County Public Schools
Others
Senior Community No
Tax ID 0503078795
Ownership Fee Simple
SqFt Source Assessor
Security Features Electric Alarm
Horse Property Y
Special Listing Condition Standard
Read Less
Want to know what your home might be worth? Contact us for a FREE valuation!

Our team is ready to help you sell your home for the highest possible price ASAP

Bought with Rita B Cook • Cook Real Estate Brokerage
GET MORE INFORMATION





