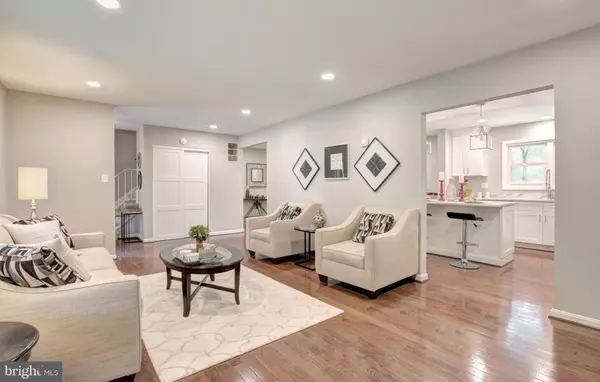$598,250
$574,888
4.1%For more information regarding the value of a property, please contact us for a free consultation.
8105 W POINT DR Springfield, VA 22153
4 Beds
3 Baths
2,020 SqFt
Key Details
Sold Price $598,250
Property Type Single Family Home
Sub Type Detached
Listing Status Sold
Purchase Type For Sale
Square Footage 2,020 sqft
Price per Sqft $296
Subdivision Saratoga
MLS Listing ID VAFX1050344
Sold Date 05/20/19
Style Colonial
Bedrooms 4
Full Baths 2
Half Baths 1
HOA Fees $6/qua
HOA Y/N Y
Abv Grd Liv Area 1,620
Originating Board BRIGHT
Year Built 1972
Annual Tax Amount $6,060
Tax Year 2018
Lot Size 8,800 Sqft
Acres 0.2
Property Description
This gorgeous brick colonial is a must see! With many upgrades throughout the home you can live comfortably and in style. This home features fresh paint throughout, upgraded bathrooms and a gorgeous remodeled kitchen with a large beautiful island. You'll want to show this kitchen off while hosting lively dinner parties. On cooler nights stay in and appreciate two fireplaces. Relax on the sofa near the fire while reading a book or watching a great movie. If you love to be outdoors this home is a must for you! With a front porch and a beautiful screened in deck you can enjoy being outside even on those rainy days. Enjoy having cookouts and playing in the backyard. Appreciate a quiet and friendly neighborhood. Near Pohick Creek and South Run Stream valley Park. Direct access to Fairfax County Parkway and I-495 Express Lanes.
Location
State VA
County Fairfax
Zoning 131
Rooms
Other Rooms Living Room, Dining Room, Bedroom 2, Bedroom 3, Bedroom 4, Kitchen, Family Room, Bedroom 1, Laundry, Mud Room
Basement Full, Fully Finished, Rear Entrance, Walkout Level
Interior
Interior Features Breakfast Area, Carpet, Dining Area, Primary Bath(s), Attic, Combination Kitchen/Dining, Kitchen - Gourmet, Kitchen - Island, Recessed Lighting, Upgraded Countertops, Wood Floors
Hot Water Natural Gas
Heating Forced Air
Cooling Central A/C
Flooring Hardwood, Carpet, Ceramic Tile
Fireplaces Number 2
Fireplaces Type Gas/Propane, Mantel(s), Screen
Equipment Built-In Microwave, Dishwasher, Disposal, Dryer, Refrigerator, Stove, Washer
Fireplace Y
Appliance Built-In Microwave, Dishwasher, Disposal, Dryer, Refrigerator, Stove, Washer
Heat Source Natural Gas
Exterior
Exterior Feature Porch(es), Deck(s), Screened
Parking Features Garage - Front Entry
Garage Spaces 2.0
Amenities Available Jog/Walk Path, Pool Mem Avail, Pool - Outdoor
Water Access N
Accessibility None
Porch Porch(es), Deck(s), Screened
Attached Garage 2
Total Parking Spaces 2
Garage Y
Building
Story 3+
Sewer Public Sewer
Water Public
Architectural Style Colonial
Level or Stories 3+
Additional Building Above Grade, Below Grade
New Construction N
Schools
Elementary Schools Saratoga
Middle Schools Key
High Schools John R. Lewis
School District Fairfax County Public Schools
Others
Senior Community No
Tax ID 0982 06 0116
Ownership Fee Simple
SqFt Source Assessor
Security Features Main Entrance Lock
Special Listing Condition Standard
Read Less
Want to know what your home might be worth? Contact us for a FREE valuation!

Our team is ready to help you sell your home for the highest possible price ASAP

Bought with Kenneth M Sypal • Versant Realty

GET MORE INFORMATION





