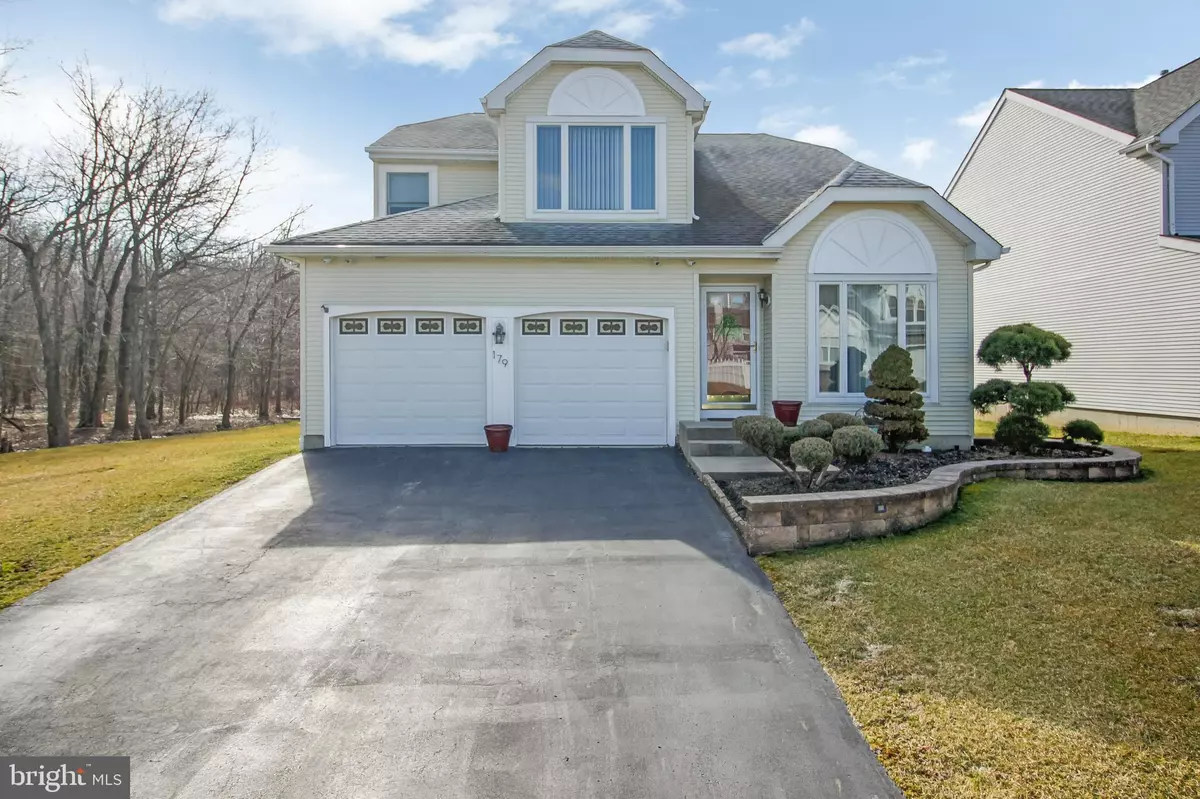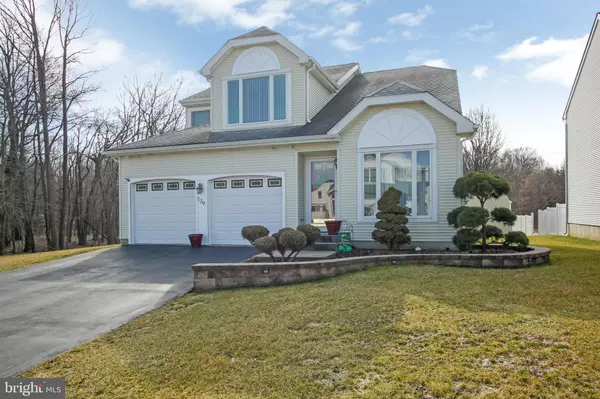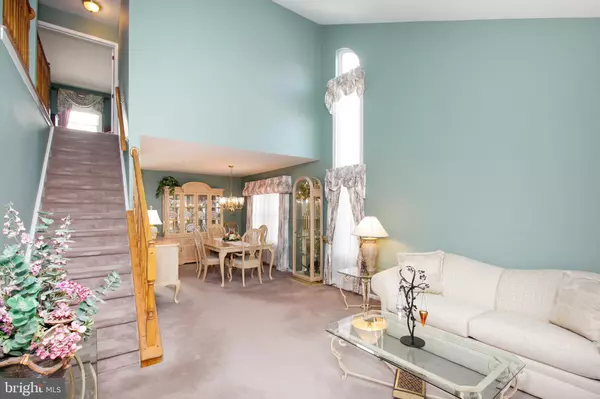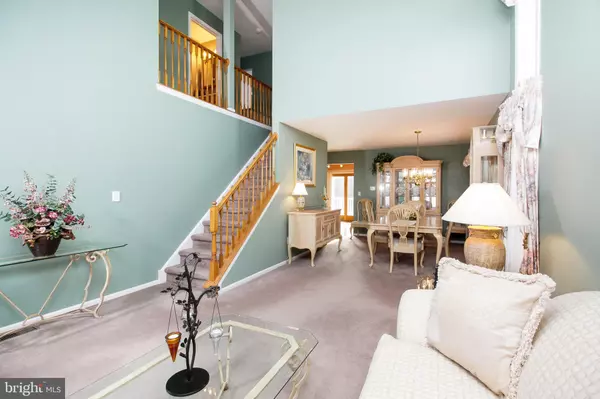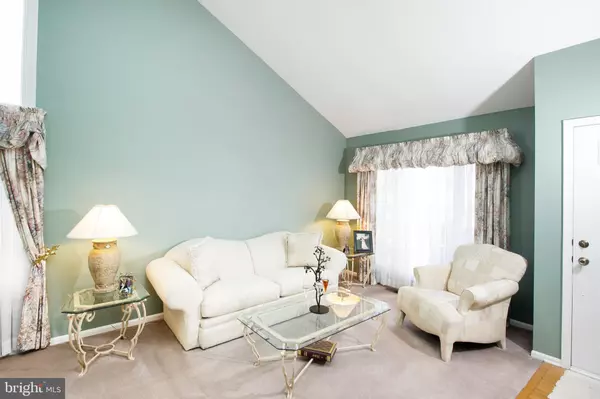$295,000
$295,000
For more information regarding the value of a property, please contact us for a free consultation.
179 RIDGEWOOD WAY Burlington, NJ 08016
3 Beds
4 Baths
2,154 SqFt
Key Details
Sold Price $295,000
Property Type Single Family Home
Sub Type Detached
Listing Status Sold
Purchase Type For Sale
Square Footage 2,154 sqft
Price per Sqft $136
Subdivision Bridle Club
MLS Listing ID NJBL323912
Sold Date 05/31/19
Style Colonial
Bedrooms 3
Full Baths 2
Half Baths 2
HOA Y/N N
Abv Grd Liv Area 1,694
Originating Board BRIGHT
Year Built 1995
Annual Tax Amount $7,646
Tax Year 2019
Lot Size 5,100 Sqft
Acres 0.12
Lot Dimensions 51.00 x 100.00
Property Description
Home Sweet Home! This is a must see 3 Bedroom, 2 Full Bathroom, 2 Half Bathroom Home in the much desired Bridle Club Development! Enter into the Open Concept Living Room & Dining Room. Your Living Room boasts Vaulted Ceilings and Large Windows letting the sunshine in! The Formal Dining Room sits right off the Living Room, Kitchen, and Family Room, which is great for entertaining. Your Upgraded Kitchen is Beautiful and boasts Hardwood Floors, Granite Countertops, a Granite Countertop Breakfast Bar, Stainless Steel Appliances, and a Glass Sliding Door leading out to your Wonderful Trex Deck. The Kitchen Opens up to the Family Room which comes with Vaulted Ceilings, Skylights, Hardwood Floors, a Gas Burning Fireplace, Big Windows, and a Ceiling Fan. The 1st Floor also has a Powder Room, a Custom Built Storage Closet, and access to your 2-Car Garage. Your Garage also has custom shelving, heat, an exhaust fan, doors with upgraded heavy duty lifts, and two electric garage door openers. As you head upstairs, you will find the Master Bedroom Suite with Vaulted Ceilings, a Ceiling Fan, 2 Big Closets, and your Own 4-Piece Full Bathroom! Your Bathroom boasts a Jacuzzi Tub and Double Sinks. Down the hallway is the Upgraded 2nd Full Bathroom and the 2nd & 3rd Bedrooms, both with Good-Sized Closets and Ceiling Fans. Need more space? Head down to your Spacious Finished Basement. Here you will find the 1st Finished Room which can be used as an Office, Gym, or Playroom. This section of the basement also features the Laundry Room, 2nd Powder Room, and a Storage Closet. The 2nd Finished Room is 22x16 and can be used as a 2nd Family Room, a Man Cave, or Movie Room. Right off this room is another Large Storage Closet as well as the Utility Room with even more storage space. You will absolutely love this homes location as it backs up to the woods on one side of the house as well as back of the yard! This Amazing Home also comes with 2 Storage Sheds with Electric - 1 with Water, 6-Paneled Doors throughout, Anderson Windows, a Central Vacuum System, and so much more. Don't miss out on this beauty!
Location
State NJ
County Burlington
Area Burlington Twp (20306)
Zoning R-20
Rooms
Other Rooms Living Room, Dining Room, Primary Bedroom, Bedroom 2, Bedroom 3, Kitchen, Family Room, Bonus Room, Primary Bathroom
Basement Fully Finished, Heated, Shelving, Sump Pump
Interior
Interior Features Attic, Attic/House Fan, Butlers Pantry, Carpet, Ceiling Fan(s), Central Vacuum, Floor Plan - Open, Kitchen - Eat-In, Primary Bath(s), Recessed Lighting, Skylight(s), Sprinkler System, Upgraded Countertops, Walk-in Closet(s), Wet/Dry Bar, Wood Floors
Hot Water Natural Gas
Heating Forced Air
Cooling Central A/C
Flooring Carpet, Hardwood, Tile/Brick, Vinyl
Fireplaces Number 1
Fireplaces Type Gas/Propane, Mantel(s)
Equipment Built-In Microwave, Built-In Range, Central Vacuum, Dishwasher, Disposal, Dryer, Oven - Self Cleaning, Oven/Range - Gas, Stainless Steel Appliances, Washer, Water Heater
Fireplace Y
Window Features Replacement
Appliance Built-In Microwave, Built-In Range, Central Vacuum, Dishwasher, Disposal, Dryer, Oven - Self Cleaning, Oven/Range - Gas, Stainless Steel Appliances, Washer, Water Heater
Heat Source Natural Gas
Laundry Basement
Exterior
Parking Features Built In, Additional Storage Area, Garage Door Opener, Inside Access
Garage Spaces 4.0
Water Access N
View Trees/Woods
Roof Type Shingle
Accessibility None
Attached Garage 2
Total Parking Spaces 4
Garage Y
Building
Lot Description Backs to Trees, Corner, Front Yard, Level, Rear Yard, SideYard(s)
Story 2
Foundation Concrete Perimeter
Sewer Public Sewer
Water Public
Architectural Style Colonial
Level or Stories 2
Additional Building Above Grade, Below Grade
Structure Type Dry Wall
New Construction N
Schools
High Schools Burlington Township H.S.
School District Burlington Township
Others
Senior Community No
Tax ID 06-00131 06-00022
Ownership Fee Simple
SqFt Source Assessor
Security Features Surveillance Sys,Exterior Cameras
Acceptable Financing Cash, Conventional, FHA, VA
Listing Terms Cash, Conventional, FHA, VA
Financing Cash,Conventional,FHA,VA
Special Listing Condition Standard
Read Less
Want to know what your home might be worth? Contact us for a FREE valuation!

Our team is ready to help you sell your home for the highest possible price ASAP

Bought with Michael E Brown • RE/MAX ONE Realty-Moorestown

GET MORE INFORMATION

