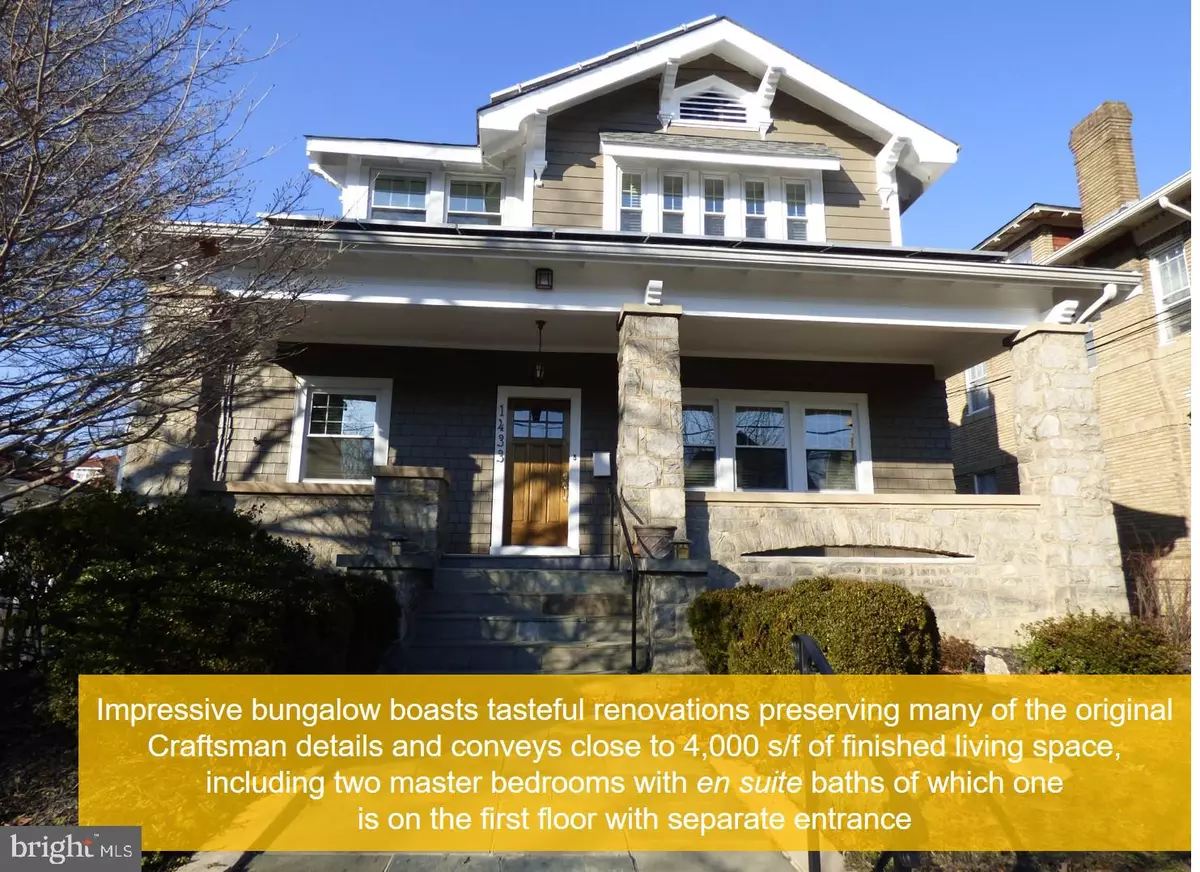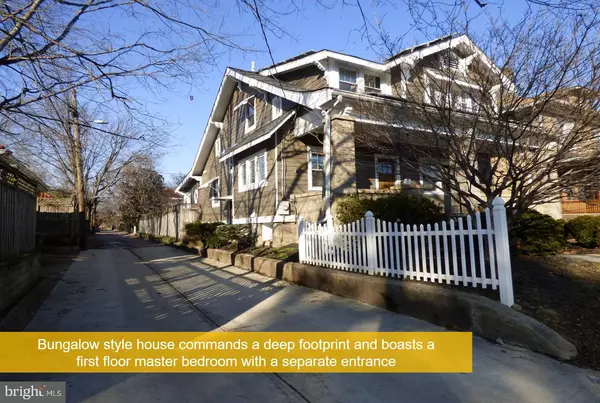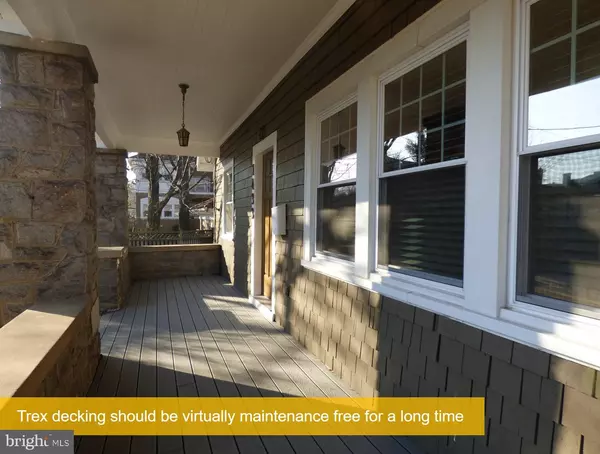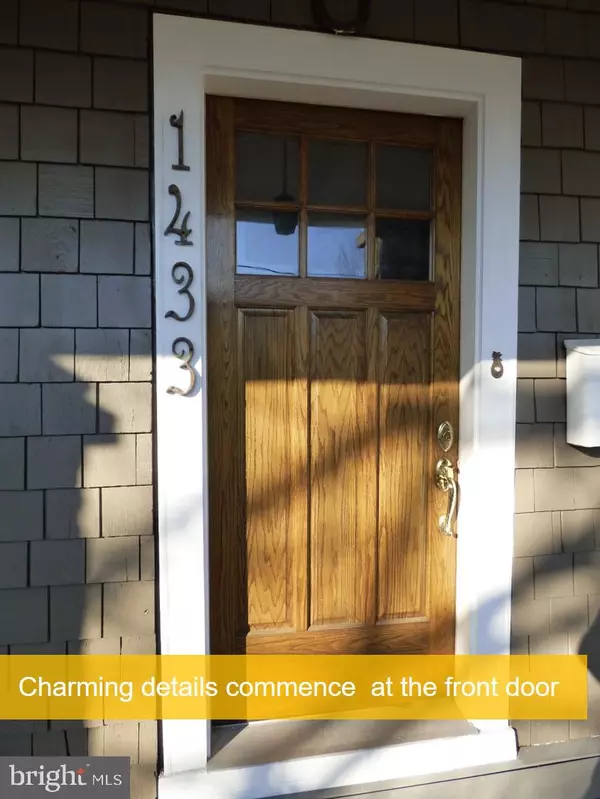$1,169,500
$1,150,000
1.7%For more information regarding the value of a property, please contact us for a free consultation.
1433 LONGFELLOW ST NW Washington, DC 20011
4 Beds
5 Baths
3,852 SqFt
Key Details
Sold Price $1,169,500
Property Type Single Family Home
Sub Type Detached
Listing Status Sold
Purchase Type For Sale
Square Footage 3,852 sqft
Price per Sqft $303
Subdivision 16Th Street Heights
MLS Listing ID DCDC364828
Sold Date 05/31/19
Style Bungalow
Bedrooms 4
Full Baths 4
Half Baths 1
HOA Y/N N
Abv Grd Liv Area 2,852
Originating Board BRIGHT
Year Built 1915
Annual Tax Amount $8,211
Tax Year 2018
Lot Size 7,873 Sqft
Acres 0.18
Property Description
$100,000 PRICE REDUCTION! The best of old and new! Tasteful renovation and expansion of a classic Craftsman bungalow style detached home on large fenced lot in 16th Street Heights. Carter Barron tennis stadium and Rock Creek Park across the street. Rock Creek Golf Course (public) less than a mile away. Two master suites. First floor master suite with walk-in closet and jetted tub has separate entrance; could be home office. Kitchen features granite counter tops and stainless steel appliances; opens to family room with fireplace and glass doors to multi-level deck. First floor laundry adjacent to kitchen. Four full baths (two NEW) with high end fixtures. Living room with beamed ceiling and fireplace. Music room or home office. Dining room with built in china cabinets, beautiful original hardwood floors. Pocket doors to dining and music rooms. Lower level in-law or guest suite features new high end full bath, separate entrance, full kitchen, and separate laundry. SRECs do not convey.
Location
State DC
County Washington
Zoning R16
Direction South
Rooms
Other Rooms Bedroom 1, Bathroom 1, Bathroom 2
Basement Connecting Stairway, Combination, Outside Entrance, Partially Finished, Side Entrance, Dirt Floor, Improved, Sump Pump
Main Level Bedrooms 1
Interior
Heating Steam
Cooling Central A/C
Fireplaces Number 2
Fireplace Y
Heat Source Natural Gas
Laundry Main Floor, Basement
Exterior
Parking Features Garage Door Opener, Additional Storage Area, Garage - Rear Entry, Inside Access, Oversized
Garage Spaces 4.0
Water Access N
Roof Type Asbestos Shingle
Street Surface Black Top
Accessibility None
Road Frontage Public
Total Parking Spaces 4
Garage Y
Building
Story 3+
Foundation Stone, Crawl Space
Sewer Public Sewer
Water Public
Architectural Style Bungalow
Level or Stories 3+
Additional Building Above Grade, Below Grade
New Construction N
Schools
Elementary Schools West Education Campus
Middle Schools Deal
High Schools Jackson-Reed
School District District Of Columbia Public Schools
Others
Senior Community No
Tax ID 2721//0067
Ownership Fee Simple
SqFt Source Assessor
Security Features Electric Alarm
Acceptable Financing Cash, Conventional
Listing Terms Cash, Conventional
Financing Cash,Conventional
Special Listing Condition Standard
Read Less
Want to know what your home might be worth? Contact us for a FREE valuation!

Our team is ready to help you sell your home for the highest possible price ASAP

Bought with Deirdre M Lofft • RE/MAX Town Center

GET MORE INFORMATION





