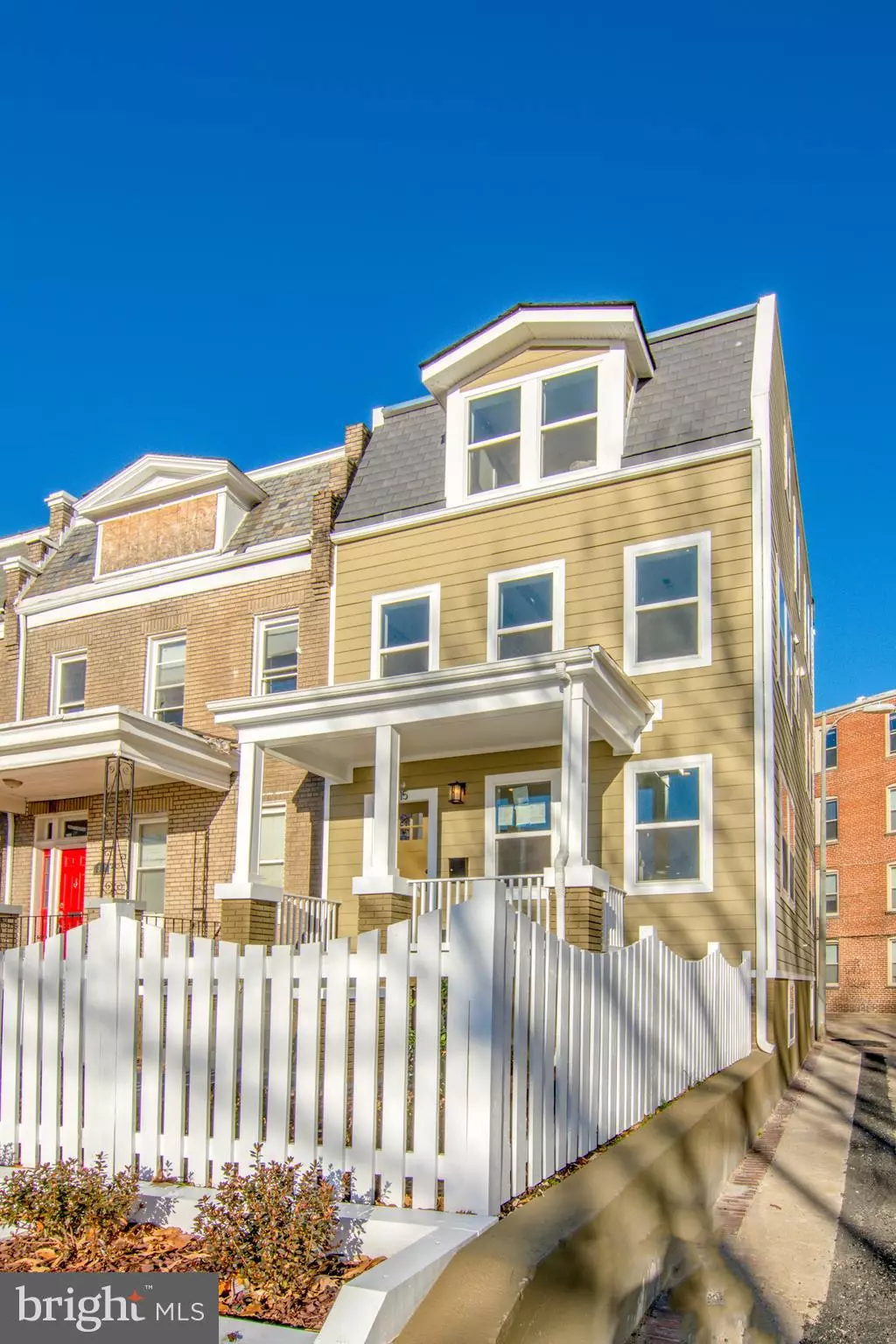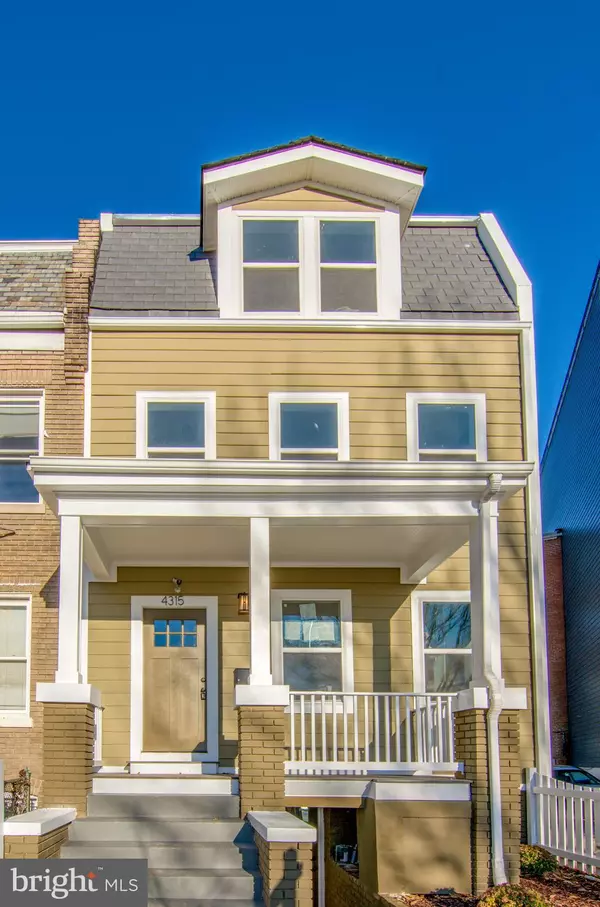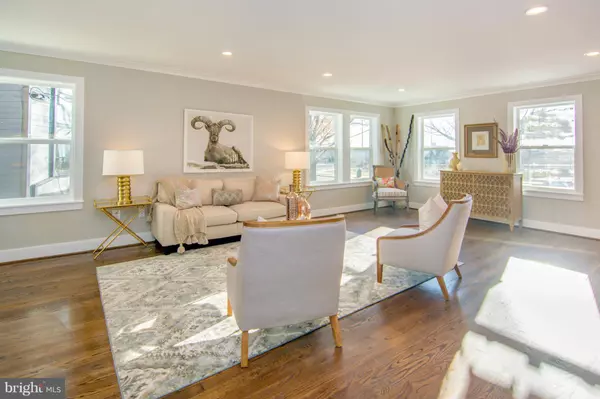$945,000
$977,000
3.3%For more information regarding the value of a property, please contact us for a free consultation.
4315 IOWA AVE NW Washington, DC 20011
5 Beds
4 Baths
1,093 Sqft Lot
Key Details
Sold Price $945,000
Property Type Single Family Home
Sub Type Twin/Semi-Detached
Listing Status Sold
Purchase Type For Sale
Subdivision 16Th Street Heights
MLS Listing ID DCDC307816
Sold Date 05/31/19
Style Colonial
Bedrooms 5
Full Baths 3
Half Baths 1
HOA Y/N N
Originating Board BRIGHT
Year Built 2018
Annual Tax Amount $3,420
Tax Year 2017
Lot Size 1,093 Sqft
Acres 0.03
Property Description
NEW PRICE!!!! ALLNEW CONSTRUCTION that is uniquely designed as an open space concept, 5 bedrooms 3.5 bath, charming front porch and one deck makes outdoor living perfect. Designer was able to put together the perfect combination of a highly efficient kitchen with all the storage you could dream of and an entertainment space, with white quartz counter tops surrounding by 42 inch self closing white Shaker cabinets and added with State of the Art appliances finishes the kitchen. The large living room and dining room complete the main level. Parking space in the rear. All mechanicals are new. AC is a 2 zone system. Lower level is beautifully designed to suit your needs, with a full bath and bedroom, and a family room with a wet bar. The 2nd floor has 3 bedrooms and 1 full bath. The washer and dryer are on this floor saves you from going up and down to the lower level to do laundry. The master suite is the entire 3rd floor with its own master bath and deck. Enjoy amenities of 16th Street Heights, from summer jazz concerts & critically acclaimed restaurants to hiking trails in nearby Rock Creek Park.
Location
State DC
County Washington
Zoning RF1
Rooms
Basement Daylight, Full
Interior
Heating Forced Air
Cooling Central A/C
Heat Source Natural Gas
Exterior
Water Access N
Accessibility Other
Garage N
Building
Story 3+
Sewer Public Sewer
Water Public
Architectural Style Colonial
Level or Stories 3+
Additional Building Above Grade, Below Grade
New Construction Y
Schools
Elementary Schools Powell
Middle Schools Macfarland
High Schools Theodore Roosevelt
School District District Of Columbia Public Schools
Others
Senior Community No
Tax ID 2914//0024
Ownership Fee Simple
SqFt Source Estimated
Special Listing Condition Standard
Read Less
Want to know what your home might be worth? Contact us for a FREE valuation!

Our team is ready to help you sell your home for the highest possible price ASAP

Bought with Margaret M. Babbington • Compass

GET MORE INFORMATION





