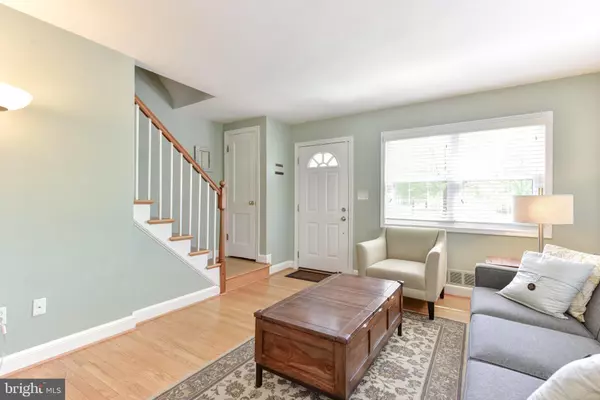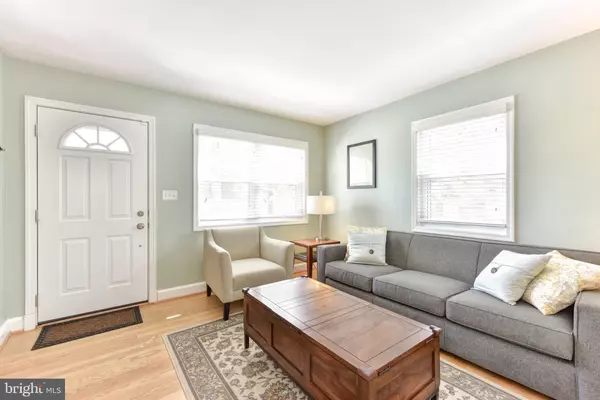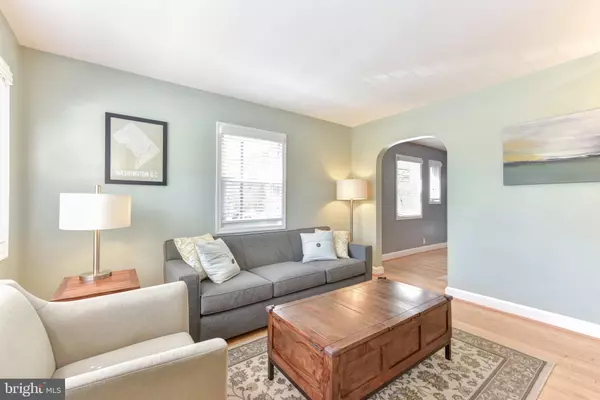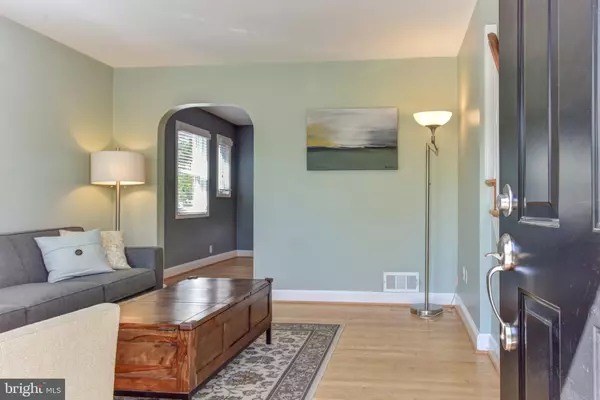$725,000
$659,900
9.9%For more information regarding the value of a property, please contact us for a free consultation.
710 MOUNT VERNON AVE Alexandria, VA 22301
2 Beds
2 Baths
2,010 SqFt
Key Details
Sold Price $725,000
Property Type Single Family Home
Sub Type Twin/Semi-Detached
Listing Status Sold
Purchase Type For Sale
Square Footage 2,010 sqft
Price per Sqft $360
Subdivision Del Ray
MLS Listing ID VAAX234626
Sold Date 05/31/19
Style Colonial
Bedrooms 2
Full Baths 1
Half Baths 1
HOA Y/N N
Abv Grd Liv Area 1,462
Originating Board BRIGHT
Year Built 1945
Annual Tax Amount $7,378
Tax Year 2018
Lot Size 2,750 Sqft
Acres 0.06
Property Description
Beautiful townhouse in sought-after Del Ray! This bright and airy home is sure to delight. The large living room is formal yet relaxing with warm wood floors and leads into the extra large dining room perfect for everyday meals or entertaining. A 3-story addition includes an updated kitchen with granite counters, timeless white cabinetry and an island for chatting with the chef. The upper level boasts three rooms including a front bedroom, and a large master in the rear with a bonus room to use as an office, sitting room or third bedroom. A lower level family room provides an additional gathering spot for game or movie night or a kid's playroom. Rounding out the home is the large laundry and storage room. A fenced back yard with deck creates an ideal space to enjoy the outdoors. Park in the driveway and enjoy all Del Ray has to offer: restaurants, shopping, a weekly farmers market, public parks, and more! The metro is two blocks away making commuting and sightseeing in DC a breeze. Welcome home!
Location
State VA
County Alexandria City
Zoning R 2-5
Direction East
Rooms
Other Rooms Living Room, Dining Room, Primary Bedroom, Bedroom 2, Bedroom 3, Kitchen, Family Room, Laundry, Bonus Room
Basement Connecting Stairway, Fully Finished, Outside Entrance
Interior
Interior Features Carpet, Floor Plan - Traditional, Kitchen - Gourmet, Kitchen - Island, Wood Floors
Hot Water Natural Gas
Heating Forced Air
Cooling Central A/C
Equipment Built-In Microwave, Dishwasher, Disposal, Dryer, Stove, Refrigerator, Washer
Appliance Built-In Microwave, Dishwasher, Disposal, Dryer, Stove, Refrigerator, Washer
Heat Source Natural Gas
Laundry Basement
Exterior
Fence Wood, Rear
Water Access N
Accessibility None
Garage N
Building
Story 3+
Sewer Public Sewer
Water Public
Architectural Style Colonial
Level or Stories 3+
Additional Building Above Grade, Below Grade
New Construction N
Schools
Elementary Schools Jefferson-Houston
Middle Schools George Washington
High Schools Alexandria City
School District Alexandria City Public Schools
Others
Senior Community No
Tax ID 053.02-04-12
Ownership Fee Simple
SqFt Source Assessor
Special Listing Condition Standard
Read Less
Want to know what your home might be worth? Contact us for a FREE valuation!

Our team is ready to help you sell your home for the highest possible price ASAP

Bought with Jon Rudick • Compass

GET MORE INFORMATION





