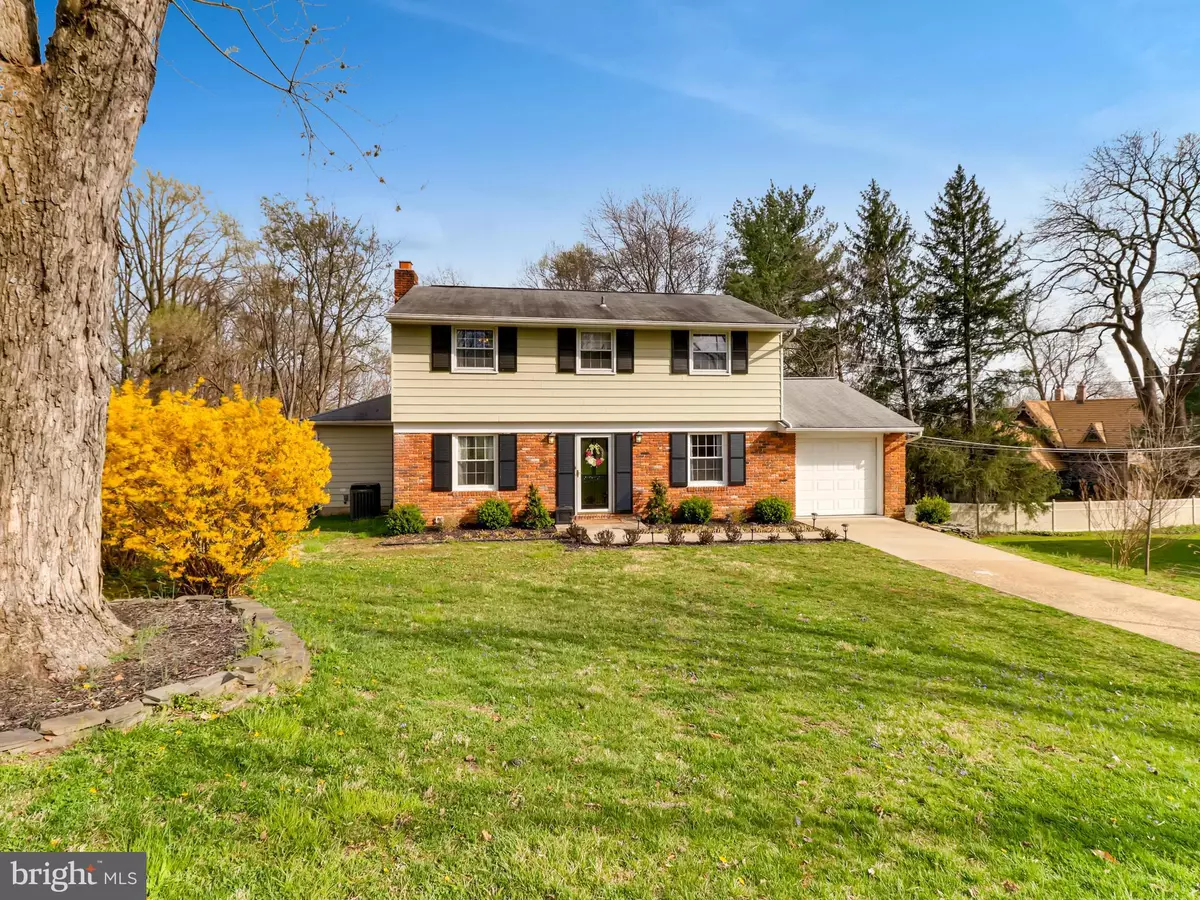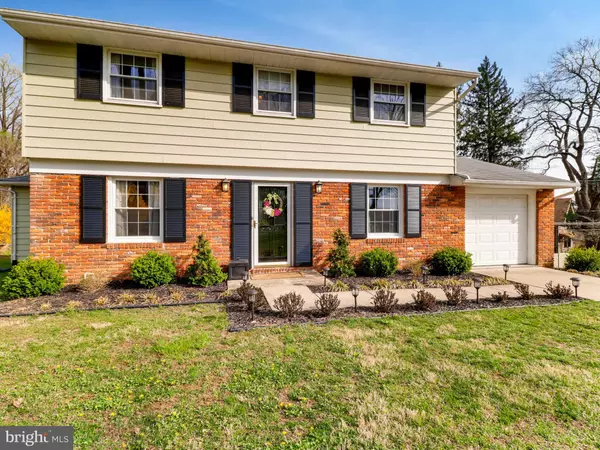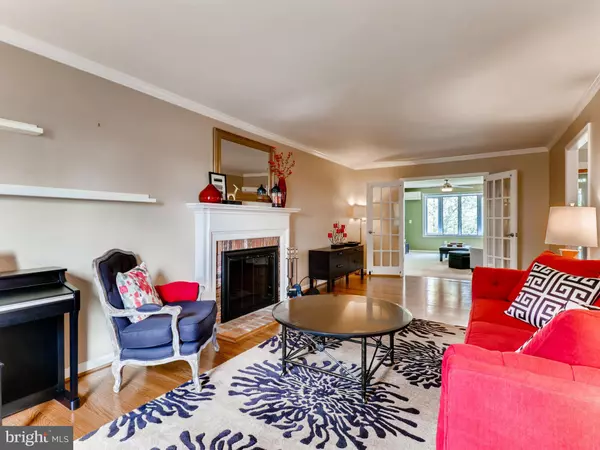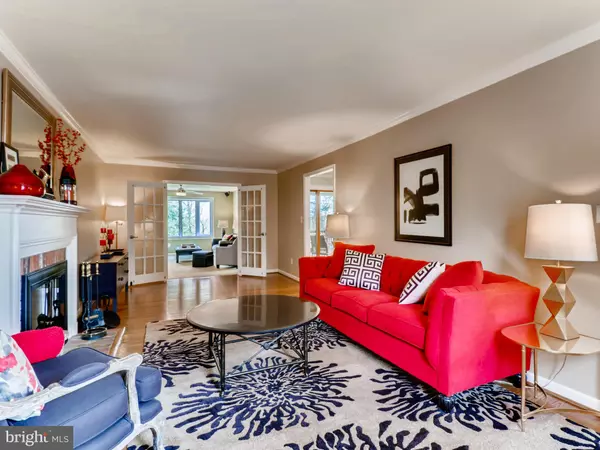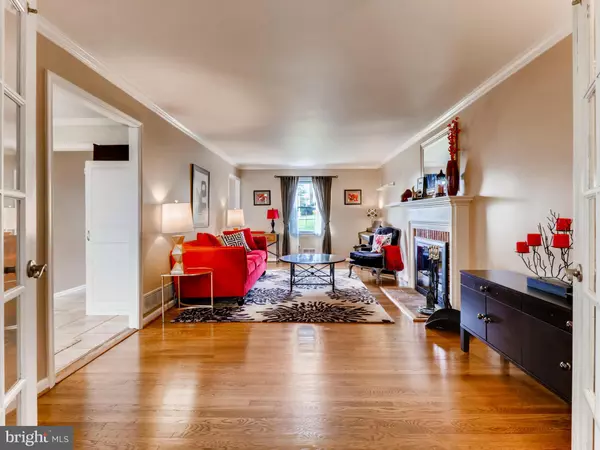$535,000
$535,000
For more information regarding the value of a property, please contact us for a free consultation.
3517 BELFONT DR Ellicott City, MD 21043
5 Beds
4 Baths
2,981 SqFt
Key Details
Sold Price $535,000
Property Type Single Family Home
Sub Type Detached
Listing Status Sold
Purchase Type For Sale
Square Footage 2,981 sqft
Price per Sqft $179
Subdivision Chapel View
MLS Listing ID MDHW261450
Sold Date 05/31/19
Style Colonial
Bedrooms 5
Full Baths 3
Half Baths 1
HOA Fees $2/ann
HOA Y/N Y
Abv Grd Liv Area 2,149
Originating Board BRIGHT
Year Built 1965
Annual Tax Amount $5,616
Tax Year 2018
Lot Size 0.529 Acres
Acres 0.53
Property Description
Meticulously maintained home offers oversized 1-car garage, dual master suites and large level lot in highly desirable Centennial School District! Spacious eat-in kitchen with island and plenty of counterspace opens to large screened-in deck with sunshade and built in speaker system, perfect for entertaining! Beautiful formal dining & living rooms offer crown molding, gorgeous hardwoods and a wood burning fireplace. French doors lead into large addition with potential to be a generous au pair or in-law suite with spacious bedroom, full bath, walk-in closet and large living area. Or enjoy the addition as an additional family room and guest suite. Upper level features large bedrooms with hardwood floors and updated baths. 2nd master suite with large closet and attached full bath. Finished basement with space for entertaining or a playroom with adorable built-in reading nook, tons of extra storage under addition, space for a workshop under the garage and access to the large yard with playset that backs to trees. Walk to Historic Ellicott City! Convenient to shopping and dining and many commuter routes! Centennial High School!
Location
State MD
County Howard
Zoning R20
Rooms
Basement Full, Partially Finished, Daylight, Full, Heated, Interior Access, Outside Entrance, Walkout Level, Windows
Main Level Bedrooms 1
Interior
Interior Features Carpet, Ceiling Fan(s), Crown Moldings, Dining Area, Formal/Separate Dining Room, Family Room Off Kitchen, Entry Level Bedroom, Kitchen - Gourmet, Kitchen - Island, Kitchen - Table Space, Kitchen - Eat-In, Primary Bath(s), Recessed Lighting, Wood Floors
Hot Water Natural Gas, Electric
Heating Forced Air, Zoned
Cooling Central A/C, Ceiling Fan(s), Zoned
Flooring Hardwood, Carpet, Ceramic Tile
Fireplaces Number 1
Fireplaces Type Fireplace - Glass Doors, Mantel(s)
Equipment Disposal, Dishwasher, Refrigerator, Microwave, Cooktop, Range Hood, Oven - Wall, Washer, Dryer
Fireplace Y
Window Features Bay/Bow
Appliance Disposal, Dishwasher, Refrigerator, Microwave, Cooktop, Range Hood, Oven - Wall, Washer, Dryer
Heat Source Natural Gas
Laundry Basement
Exterior
Exterior Feature Deck(s), Enclosed, Screened
Parking Features Garage - Front Entry, Inside Access, Oversized
Garage Spaces 3.0
Water Access N
Roof Type Shingle
Accessibility Other
Porch Deck(s), Enclosed, Screened
Attached Garage 1
Total Parking Spaces 3
Garage Y
Building
Lot Description Landscaping, Backs to Trees
Story 3+
Sewer Public Sewer
Water Public
Architectural Style Colonial
Level or Stories 3+
Additional Building Above Grade, Below Grade
New Construction N
Schools
Elementary Schools Veterans
Middle Schools Dunloggin
High Schools Centennial
School District Howard County Public School System
Others
HOA Fee Include Common Area Maintenance
Senior Community No
Tax ID 1402207443
Ownership Fee Simple
SqFt Source Estimated
Special Listing Condition Standard
Read Less
Want to know what your home might be worth? Contact us for a FREE valuation!

Our team is ready to help you sell your home for the highest possible price ASAP

Bought with Reginald E Harrison • Redfin Corp
GET MORE INFORMATION

