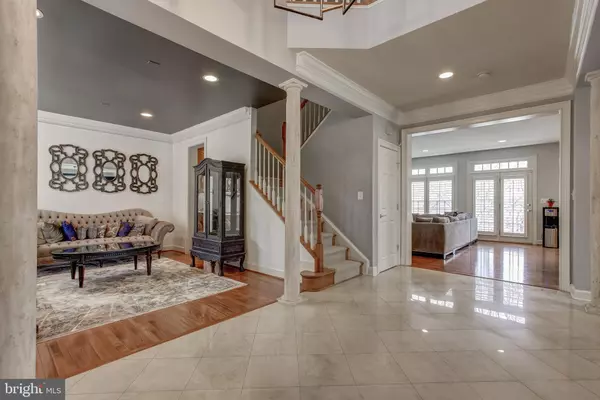$1,049,000
$1,049,000
For more information regarding the value of a property, please contact us for a free consultation.
324 OAK KNOLL DR Rockville, MD 20850
5 Beds
5 Baths
4,982 SqFt
Key Details
Sold Price $1,049,000
Property Type Single Family Home
Sub Type Detached
Listing Status Sold
Purchase Type For Sale
Square Footage 4,982 sqft
Price per Sqft $210
Subdivision Fallsgrove
MLS Listing ID MDMC649660
Sold Date 05/31/19
Style Other
Bedrooms 5
Full Baths 4
Half Baths 1
HOA Fees $152/qua
HOA Y/N Y
Abv Grd Liv Area 3,682
Originating Board BRIGHT
Year Built 2002
Annual Tax Amount $14,832
Tax Year 2018
Lot Size 5,582 Sqft
Acres 0.13
Property Description
Here is your chance to own a former Model home on a premium lot, backing to Millennium Trail, in desirable FALLSGROVE! Buy this ready to move in home and enjoy an open floor Plan with a welcoming two story foyer, formal living and dining rooms & a huge family room with a fireplace. Entertain in the Large gourmet Kitchen with breakfast area or on the deck with a nice view of the Millenium trail. Use the private home office on the main level to work from home or use it as a library or a playroom! Relax in the huge owner's suite with a sitting area and a gas fireplace, walk-in closet & a luxury bath. Three additional rooms and two additional bathrooms provide ample room on upper level for your family or to host friends. Custom built-ins and plantation shutters, beautiful trim and wood floors throughout two levels add to the ambiance. Finished walkout basement with new carpet and fresh paint offers the 5th bedroom, a full bath, a finished den/studio and a large recreation room. Two car garage and ample storage area in the basement make this an ideal home for your lifestyle! Did i mention close proximity to the shops, restaurants and community center?! Contact me today for a private showing!
Location
State MD
County Montgomery
Zoning R200
Rooms
Basement Full
Interior
Interior Features Dining Area, Breakfast Area, Built-Ins, Butlers Pantry, Carpet, Ceiling Fan(s), Chair Railings, Crown Moldings, Family Room Off Kitchen, Floor Plan - Open, Formal/Separate Dining Room, Kitchen - Gourmet, Kitchen - Island, Kitchen - Table Space, Primary Bath(s), Pantry, Recessed Lighting, Walk-in Closet(s), Wood Floors
Hot Water 60+ Gallon Tank, Natural Gas
Heating Central
Cooling Central A/C, Ceiling Fan(s)
Fireplaces Number 2
Fireplaces Type Mantel(s)
Equipment Built-In Microwave, Cooktop, Cooktop - Down Draft, Dishwasher, Disposal, Dryer, Exhaust Fan, Icemaker, Oven - Double, Refrigerator, Stainless Steel Appliances, Washer, Water Heater
Fireplace Y
Window Features Double Pane,Insulated,Screens
Appliance Built-In Microwave, Cooktop, Cooktop - Down Draft, Dishwasher, Disposal, Dryer, Exhaust Fan, Icemaker, Oven - Double, Refrigerator, Stainless Steel Appliances, Washer, Water Heater
Heat Source Electric
Exterior
Exterior Feature Deck(s)
Parking Features Built In, Garage - Front Entry, Garage Door Opener
Garage Spaces 2.0
Utilities Available Natural Gas Available, Electric Available
Water Access N
View Trees/Woods, Other
Accessibility None
Porch Deck(s)
Attached Garage 2
Total Parking Spaces 2
Garage Y
Building
Lot Description Corner, Backs to Trees, Backs - Open Common Area
Story 3+
Sewer Public Sewer
Water Public
Architectural Style Other
Level or Stories 3+
Additional Building Above Grade, Below Grade
New Construction N
Schools
Elementary Schools Ritchie Park
Middle Schools Julius West
High Schools Richard Montgomery
School District Montgomery County Public Schools
Others
Senior Community No
Tax ID 160403339553
Ownership Fee Simple
SqFt Source Estimated
Acceptable Financing FHA, FHLMC, VA, Conventional, Cash
Horse Property N
Listing Terms FHA, FHLMC, VA, Conventional, Cash
Financing FHA,FHLMC,VA,Conventional,Cash
Special Listing Condition Standard
Read Less
Want to know what your home might be worth? Contact us for a FREE valuation!

Our team is ready to help you sell your home for the highest possible price ASAP

Bought with Ellie M Shorb • Compass
GET MORE INFORMATION





