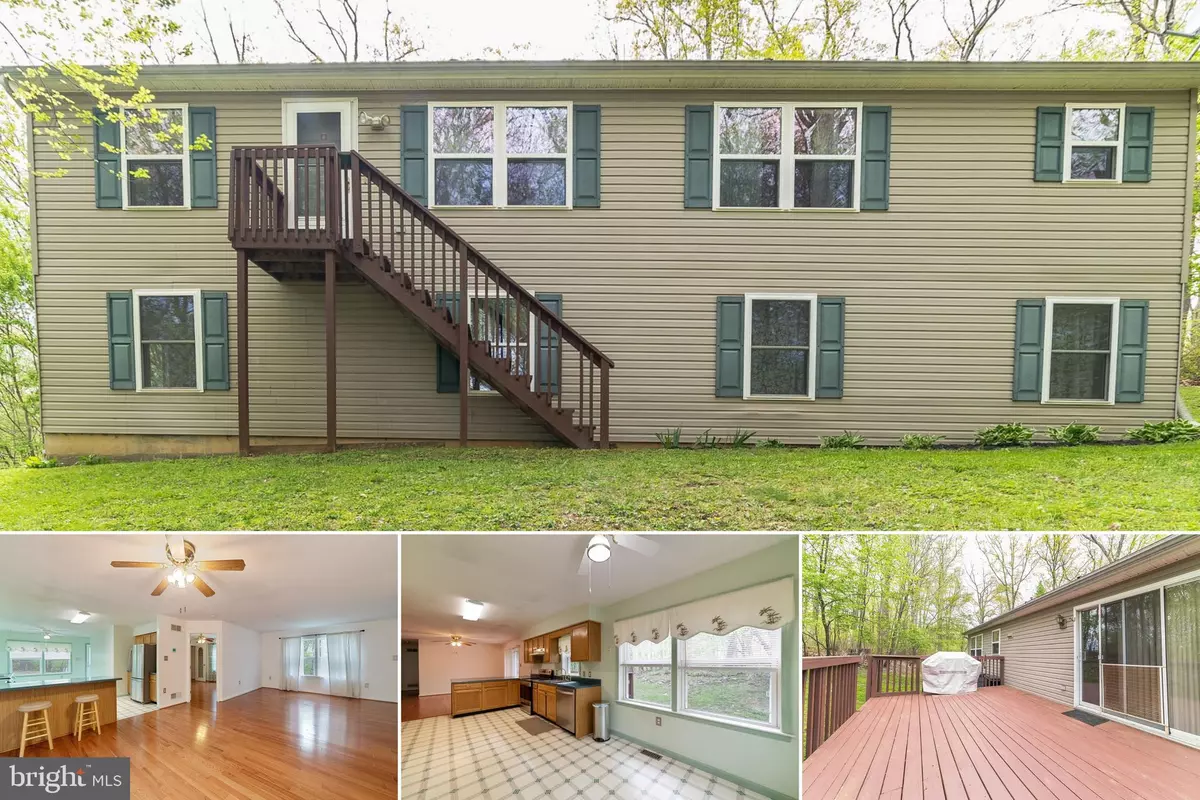$252,575
$255,000
1.0%For more information regarding the value of a property, please contact us for a free consultation.
2171 GREEN MILL RD Finksburg, MD 21048
4 Beds
2 Baths
1,856 SqFt
Key Details
Sold Price $252,575
Property Type Single Family Home
Sub Type Detached
Listing Status Sold
Purchase Type For Sale
Square Footage 1,856 sqft
Price per Sqft $136
Subdivision None Available
MLS Listing ID MDCR187930
Sold Date 05/31/19
Style Raised Ranch/Rambler
Bedrooms 4
Full Baths 2
HOA Y/N N
Abv Grd Liv Area 1,456
Originating Board BRIGHT
Year Built 1997
Annual Tax Amount $3,003
Tax Year 2018
Lot Size 1.190 Acres
Acres 1.19
Property Description
MOVE RIGHT IN! MAKE THIS BEAUTIFUL RAISED RANCHER YOURS. WITH OVER 1,800 SQ.FT OF FINISHED LIVING SPACE, THIS 4 BR HOME FEATURES A LIGHT-FILLED OPEN FLOOR PLAN, LOVELY EAT-IN KITCHEN WITH NEW SS APPLIANCES & BREAKFAST BAR, MASTER BR W/ LARGE EN SUITE, GENEROUS BEDROOMS, HW FLOORS THROUGHOUT, AND A WALK-OUT BASEMENT W/ WOOD STOVE. GREAT LOCATION, JUST MOMENTS TO OWINGS MILLS METRO BUT STILL ENJOYS THE PRIVATE COUNTRY SETTING OFFERING BEAUTIFUL WOODED VIEWS PERFECT FOR THE NATURE LOVER. EASY TO VIEW - CALL FOR DETAILS. $239,900 OR TRADE!
Location
State MD
County Carroll
Zoning R
Rooms
Other Rooms Living Room, Dining Room, Primary Bedroom, Bedroom 2, Bedroom 3, Bedroom 4, Kitchen, Basement, Laundry, Storage Room, Bathroom 2, Attic, Primary Bathroom
Basement Connecting Stairway, Improved, Partially Finished, Outside Entrance, Shelving, Sump Pump, Walkout Level, Windows, Workshop, Space For Rooms
Main Level Bedrooms 3
Interior
Interior Features Attic, Breakfast Area, Built-Ins, Carpet, Ceiling Fan(s), Combination Dining/Living, Combination Kitchen/Dining, Dining Area, Efficiency, Floor Plan - Open, Kitchen - Eat-In, Kitchen - Table Space, Primary Bath(s), Wood Floors, Wood Stove
Hot Water Electric
Heating Forced Air
Cooling Central A/C, Ceiling Fan(s)
Flooring Ceramic Tile, Carpet, Hardwood, Vinyl
Fireplaces Number 1
Fireplaces Type Wood, Flue for Stove
Equipment Dryer, Washer, Dishwasher, Exhaust Fan, Energy Efficient Appliances, Refrigerator, Stove, Water Conditioner - Owned
Furnishings No
Fireplace Y
Window Features Screens,Storm
Appliance Dryer, Washer, Dishwasher, Exhaust Fan, Energy Efficient Appliances, Refrigerator, Stove, Water Conditioner - Owned
Heat Source Oil
Laundry Has Laundry, Dryer In Unit, Lower Floor, Basement, Washer In Unit
Exterior
Exterior Feature Deck(s)
Utilities Available Electric Available, Water Available
Water Access N
View Trees/Woods
Roof Type Asphalt
Accessibility None
Porch Deck(s)
Garage N
Building
Lot Description Backs to Trees, Front Yard, Private, Rear Yard, Trees/Wooded
Story 2
Sewer Community Septic Tank, Private Septic Tank
Water Well
Architectural Style Raised Ranch/Rambler
Level or Stories 2
Additional Building Above Grade, Below Grade
New Construction N
Schools
Elementary Schools Sandymount
Middle Schools Shiloh
High Schools Westminster
School District Carroll County Public Schools
Others
Pets Allowed Y
Senior Community No
Tax ID 0704070143
Ownership Fee Simple
SqFt Source Assessor
Horse Property N
Special Listing Condition Standard
Pets Allowed Case by Case Basis
Read Less
Want to know what your home might be worth? Contact us for a FREE valuation!

Our team is ready to help you sell your home for the highest possible price ASAP

Bought with Adam T Foote • Keller Williams Realty Centre
GET MORE INFORMATION





