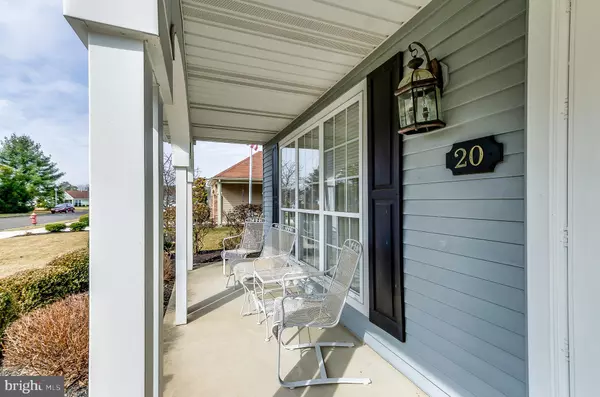$245,000
$249,900
2.0%For more information regarding the value of a property, please contact us for a free consultation.
20 BUXTON CT Southampton, NJ 08088
2 Beds
2 Baths
1,714 SqFt
Key Details
Sold Price $245,000
Property Type Single Family Home
Sub Type Detached
Listing Status Sold
Purchase Type For Sale
Square Footage 1,714 sqft
Price per Sqft $142
Subdivision Leisuretowne
MLS Listing ID NJBL322866
Sold Date 05/31/19
Style Ranch/Rambler
Bedrooms 2
Full Baths 2
HOA Fees $77/mo
HOA Y/N Y
Abv Grd Liv Area 1,714
Originating Board BRIGHT
Year Built 1988
Annual Tax Amount $4,128
Tax Year 2019
Lot Size 5,750 Sqft
Acres 0.13
Lot Dimensions 50 x 115
Property Sub-Type Detached
Property Description
Gorgeous GAS Greenport Model available for quick closing. Located on one of the most sought after streets, this beautiful GAS home boasts over 1700 sq. ft. of pristine living. New concrete driveway, professional landscaping w/ a flagpole as an accent to the side yard and a cozy covered front porch welcome you "Home"! Step inside to a meticulously maintained home with neutral interior colors, refreshing natural light and many upgrades throughout. Spacious Master Suite features a Full Bathroom with oversized shower and walk in closet. 2nd Bedroom is spacious as well. 2nd Full Bathroom has a tub/shower combination. Eat in kitchen features an abundance of beautiful Oak cabinetry and counter space. Adjoining Family Room is warm and welcoming and features a GAS fireplace with Brand New economical Insert. Separate Laundry Room with washer & dryer leads to attached one car garage with convenient garage/house entrance.Roof and Central AC replaced in 2015. Private, wooded rear yard, upgrades throughout, meticulously maintained....Put this One at the Top of Your List...and Hurry...It Won't Last!!
Location
State NJ
County Burlington
Area Southampton Twp (20333)
Zoning RDPL
Rooms
Other Rooms Living Room, Dining Room, Bedroom 2, Kitchen, Family Room, Breakfast Room, Bedroom 1
Main Level Bedrooms 2
Interior
Interior Features Breakfast Area, Ceiling Fan(s), Carpet, Combination Dining/Living, Floor Plan - Open, Kitchen - Eat-In, Primary Bath(s), Sprinkler System, Stall Shower, Upgraded Countertops, Walk-in Closet(s), Window Treatments
Hot Water Natural Gas
Heating Forced Air
Cooling Central A/C
Flooring Carpet, Ceramic Tile, Vinyl
Fireplaces Number 1
Fireplaces Type Brick, Gas/Propane
Equipment Built-In Microwave, Built-In Range, Dishwasher, Dryer, Dryer - Gas, Microwave, Oven - Self Cleaning, Refrigerator, Washer, Water Heater
Furnishings No
Fireplace Y
Appliance Built-In Microwave, Built-In Range, Dishwasher, Dryer, Dryer - Gas, Microwave, Oven - Self Cleaning, Refrigerator, Washer, Water Heater
Heat Source Natural Gas
Laundry Main Floor, Washer In Unit
Exterior
Exterior Feature Porch(es)
Parking Features Garage - Front Entry, Inside Access
Garage Spaces 1.0
Utilities Available Natural Gas Available
Amenities Available Common Grounds, Exercise Room, Pool - Outdoor, Retirement Community, Tennis Courts, Billiard Room, Club House, Community Center, Gated Community, Lake, Library, Meeting Room, Picnic Area, Putting Green, Security, Shuffleboard, Transportation Service, Water/Lake Privileges
Water Access N
View Trees/Woods
Roof Type Shingle
Accessibility >84\" Garage Door, 2+ Access Exits, No Stairs
Porch Porch(es)
Attached Garage 1
Total Parking Spaces 1
Garage Y
Building
Lot Description Backs to Trees
Story 1
Foundation Slab
Sewer Public Sewer
Water Public
Architectural Style Ranch/Rambler
Level or Stories 1
Additional Building Above Grade, Below Grade
Structure Type Dry Wall
New Construction N
Schools
Elementary Schools Southampton Township School No 2
Middle Schools Southampton Township School No 3
High Schools Seneca H.S.
School District Southampton Township Public Schools
Others
HOA Fee Include Bus Service,Common Area Maintenance,Management,Pool(s),Recreation Facility,Security Gate
Senior Community Yes
Age Restriction 55
Tax ID 33-02702 62-00009
Ownership Fee Simple
SqFt Source Assessor
Security Features Carbon Monoxide Detector(s),Fire Detection System,Smoke Detector
Acceptable Financing Cash, Conventional, FHA, USDA, VA
Horse Property N
Listing Terms Cash, Conventional, FHA, USDA, VA
Financing Cash,Conventional,FHA,USDA,VA
Special Listing Condition Standard
Read Less
Want to know what your home might be worth? Contact us for a FREE valuation!

Our team is ready to help you sell your home for the highest possible price ASAP

Bought with Eugene Panaro • Panaro Realty
GET MORE INFORMATION





