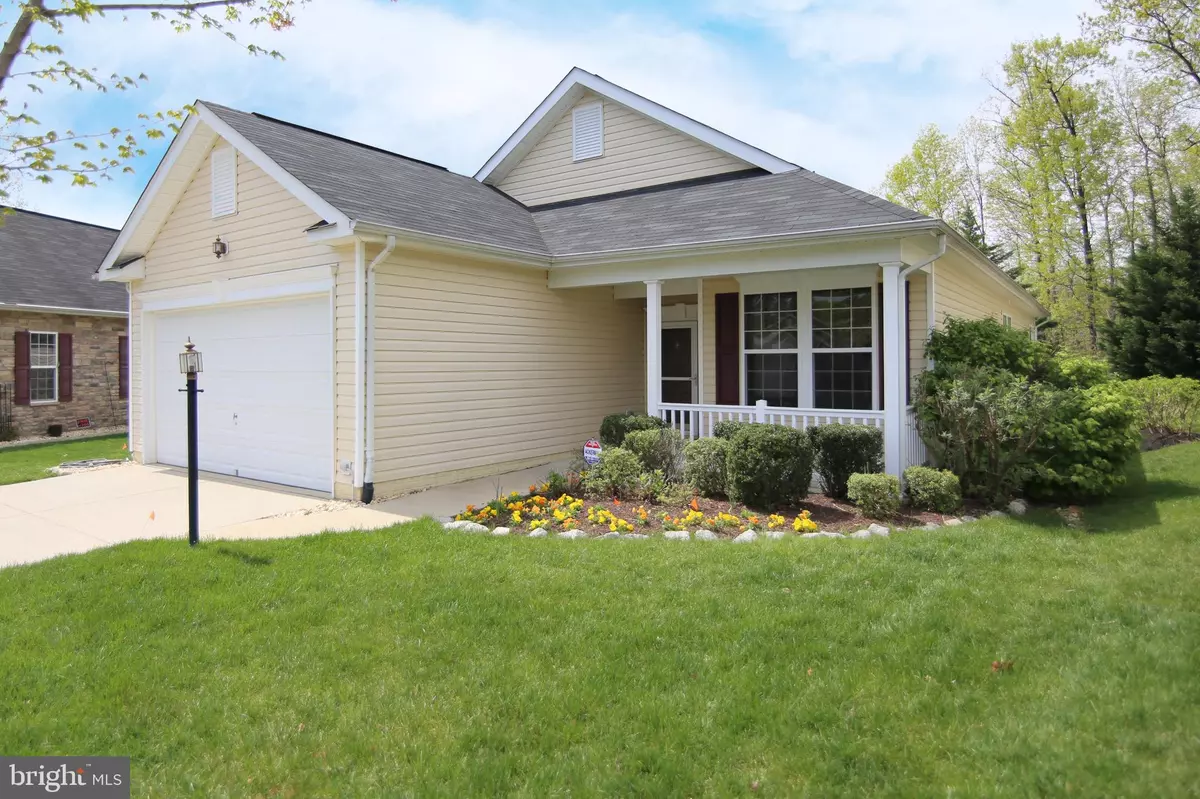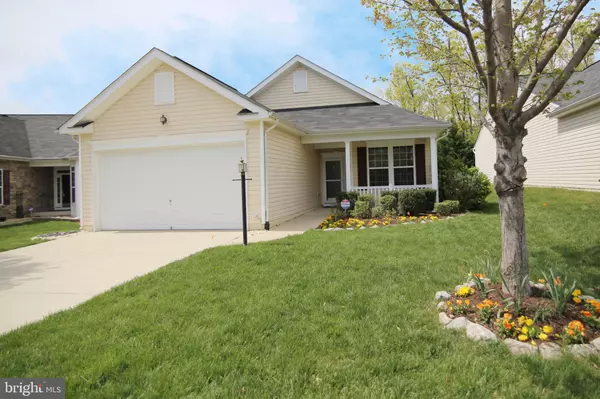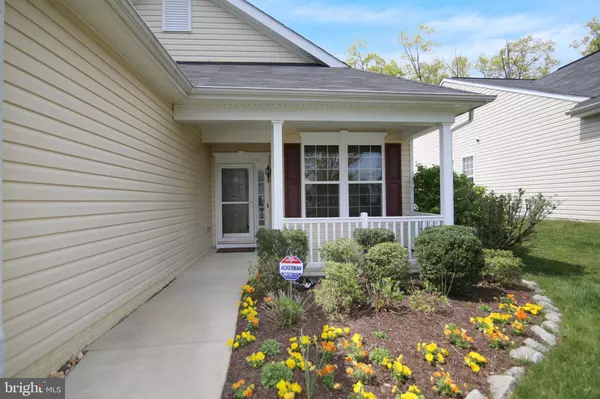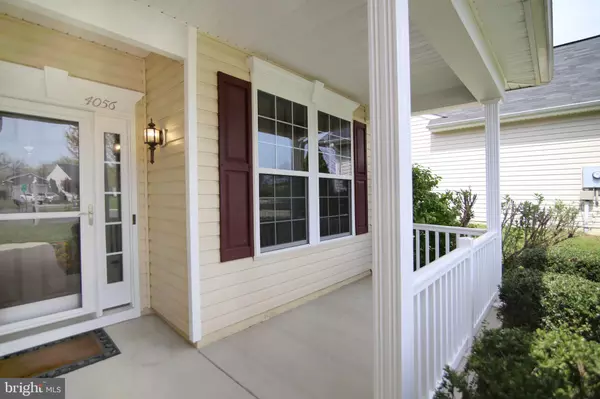$365,900
$359,900
1.7%For more information regarding the value of a property, please contact us for a free consultation.
4056 HISTORIC VIRGINIA CT Dumfries, VA 22025
2 Beds
2 Baths
1,707 SqFt
Key Details
Sold Price $365,900
Property Type Single Family Home
Sub Type Detached
Listing Status Sold
Purchase Type For Sale
Square Footage 1,707 sqft
Price per Sqft $214
Subdivision Four Seasons
MLS Listing ID VAPW464926
Sold Date 05/30/19
Style Ranch/Rambler
Bedrooms 2
Full Baths 2
HOA Fees $220/mo
HOA Y/N Y
Abv Grd Liv Area 1,707
Originating Board BRIGHT
Year Built 2009
Annual Tax Amount $4,205
Tax Year 2019
Lot Size 5,942 Sqft
Acres 0.14
Property Description
So many choices, this 55 and better living is the finest in the area! Enjoy having your morning coffee in the breakfast room, or do you prefer the sunroom or from the deck overlooking your landscaped yard? This spacious, one-level home situated on a cul-de-sac has fabulous features including upgraded cabinets, gas cooking, built-in bookcases around the gas fireplace in the living room. You will love the freshly painted open floor plan and the huge master bedroom with tray ceiling, walk-in closet and luxury bath with double vanity, soaking tub and shower. When you feel like being social, head to the fabulous community center for swimming, tennis, exercising or one of the many planned activities and events there s something for everyone! You will be happy to call this place home!!
Location
State VA
County Prince William
Zoning PMR
Rooms
Other Rooms Living Room, Dining Room, Primary Bedroom, Bedroom 2, Kitchen, Foyer, Breakfast Room, Sun/Florida Room, Laundry, Bathroom 2, Primary Bathroom
Main Level Bedrooms 2
Interior
Interior Features Built-Ins, Ceiling Fan(s), Chair Railings, Combination Dining/Living, Floor Plan - Open, Recessed Lighting, Window Treatments
Hot Water Natural Gas
Cooling Ceiling Fan(s), Central A/C
Fireplaces Number 1
Fireplaces Type Fireplace - Glass Doors, Gas/Propane
Equipment Built-In Microwave, Dishwasher, Disposal, Dryer - Front Loading, Icemaker, Oven - Self Cleaning, Oven/Range - Gas, Refrigerator, Washer - Front Loading, Water Heater
Fireplace Y
Window Features Double Pane,Vinyl Clad
Appliance Built-In Microwave, Dishwasher, Disposal, Dryer - Front Loading, Icemaker, Oven - Self Cleaning, Oven/Range - Gas, Refrigerator, Washer - Front Loading, Water Heater
Heat Source Natural Gas
Exterior
Exterior Feature Deck(s), Porch(es)
Parking Features Garage - Front Entry, Garage Door Opener
Garage Spaces 2.0
Amenities Available Club House, Community Center, Fitness Center, Pool - Outdoor, Pool - Indoor, Tennis Courts
Water Access N
View Trees/Woods
Accessibility None
Porch Deck(s), Porch(es)
Attached Garage 2
Total Parking Spaces 2
Garage Y
Building
Lot Description Landscaping, Cul-de-sac, Backs - Open Common Area, Backs to Trees
Story 1
Sewer Public Sewer
Water Public
Architectural Style Ranch/Rambler
Level or Stories 1
Additional Building Above Grade, Below Grade
Structure Type Cathedral Ceilings
New Construction N
Schools
School District Prince William County Public Schools
Others
HOA Fee Include Pool(s),Recreation Facility,Snow Removal
Senior Community Yes
Age Restriction 55
Tax ID 8190-60-4139
Ownership Fee Simple
SqFt Source Assessor
Special Listing Condition Standard
Read Less
Want to know what your home might be worth? Contact us for a FREE valuation!

Our team is ready to help you sell your home for the highest possible price ASAP

Bought with Daniel R Lusk • Long & Foster Real Estate, Inc.
GET MORE INFORMATION





