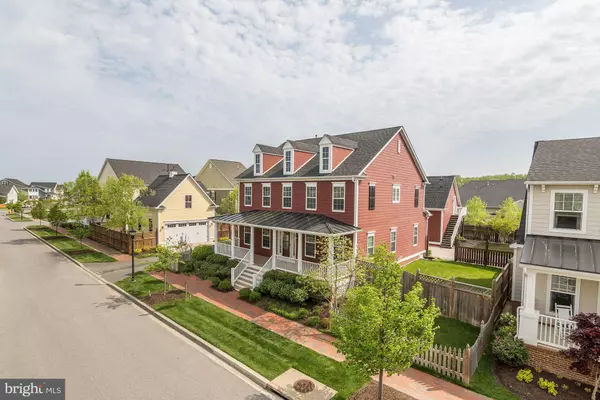$620,000
$649,999
4.6%For more information regarding the value of a property, please contact us for a free consultation.
228 CLAIBORNE ST Chester, MD 21619
4 Beds
3 Baths
3,144 SqFt
Key Details
Sold Price $620,000
Property Type Single Family Home
Sub Type Detached
Listing Status Sold
Purchase Type For Sale
Square Footage 3,144 sqft
Price per Sqft $197
Subdivision Gibsons Grant
MLS Listing ID 1000737188
Sold Date 05/30/19
Style Craftsman
Bedrooms 4
Full Baths 2
Half Baths 1
HOA Fees $200/mo
HOA Y/N Y
Abv Grd Liv Area 3,144
Originating Board MRIS
Year Built 2010
Annual Tax Amount $5,846
Tax Year 2017
Lot Size 8,479 Sqft
Acres 0.19
Property Description
BACK ON MARKET! Buyers home sale contingency expired and sellers are motivated to sell this again! We are reintroducing one of Gibsons Grant's premiere properties built by NV Homes in 2009. With 4 bedrooms, 4 baths, and over 3000sf its ideal for all situations. Other features include gas fireplace, formal study, gourmet kitchen w big island, second floor laundry, huge front porch- a must see! Comes with a 3 car detached garage with a separately heated and cooled bonus room above (w full bath)!
Location
State MD
County Queen Annes
Zoning CMPD
Interior
Interior Features Family Room Off Kitchen, Kitchen - Gourmet, Breakfast Area, Combination Kitchen/Dining, Dining Area, Kitchen - Eat-In, Primary Bath(s), Upgraded Countertops, Crown Moldings, Window Treatments, Floor Plan - Open
Hot Water Electric
Heating Heat Pump(s)
Cooling Central A/C
Fireplaces Number 1
Fireplaces Type Screen, Mantel(s)
Fireplace Y
Heat Source Electric, Natural Gas
Exterior
Parking Features Garage Door Opener
Garage Spaces 3.0
Amenities Available Pool - Outdoor, Tot Lots/Playground, Swimming Pool, Pier/Dock, Jog/Walk Path, Fitness Center, Exercise Room, Club House
Water Access N
Accessibility None
Total Parking Spaces 3
Garage Y
Building
Story 2
Sewer Public Sewer
Water Public
Architectural Style Craftsman
Level or Stories 2
Additional Building Above Grade
New Construction N
Schools
School District Queen Anne'S County Public Schools
Others
Senior Community No
Tax ID 1804120728
Ownership Fee Simple
SqFt Source Assessor
Special Listing Condition Standard
Read Less
Want to know what your home might be worth? Contact us for a FREE valuation!

Our team is ready to help you sell your home for the highest possible price ASAP

Bought with Carol L Tinnin • RE/MAX Leading Edge

GET MORE INFORMATION





