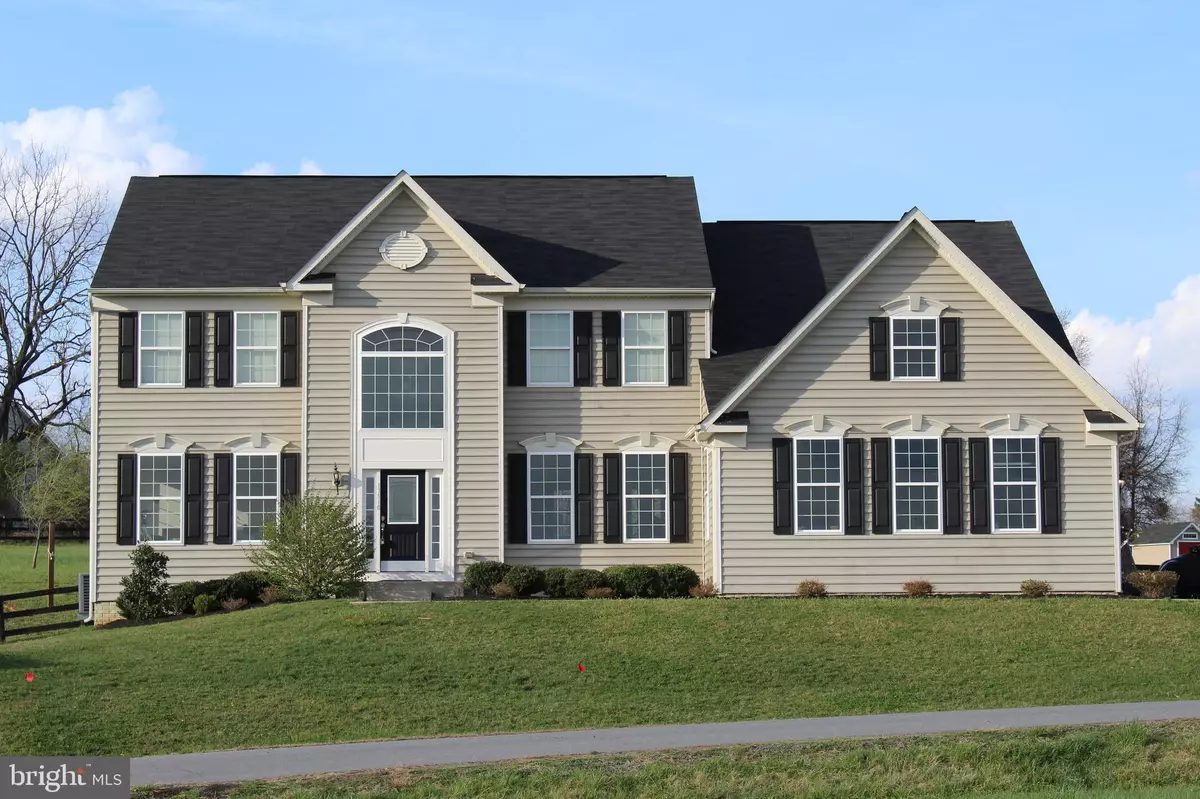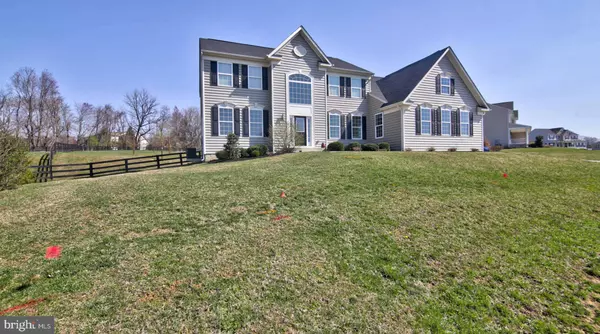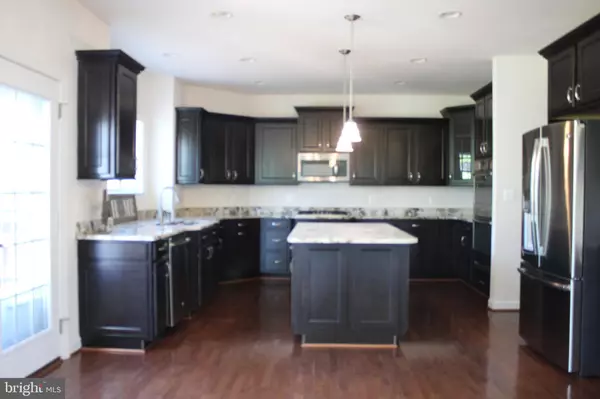$680,000
$685,000
0.7%For more information regarding the value of a property, please contact us for a free consultation.
17910 CLEAR POND LN Purcellville, VA 20132
4 Beds
5 Baths
4,159 SqFt
Key Details
Sold Price $680,000
Property Type Single Family Home
Sub Type Detached
Listing Status Sold
Purchase Type For Sale
Square Footage 4,159 sqft
Price per Sqft $163
Subdivision Woodmar Farm
MLS Listing ID VALO379272
Sold Date 05/30/19
Style Colonial
Bedrooms 4
Full Baths 4
Half Baths 1
HOA Fees $150/mo
HOA Y/N Y
Abv Grd Liv Area 4,159
Originating Board BRIGHT
Year Built 2014
Annual Tax Amount $6,509
Tax Year 2019
Lot Size 0.980 Acres
Acres 0.98
Property Description
No need to look any further. Come and see this Spectacular 4 bedroom 4 bathroom Colonial Style Rhode Island Model Home siting in nearly an acre of land, with a breathtaking view of the private lake, and an enormous fully fenced backyard ideal for outdoor activities, and more. With vast amounts of space, and an ideal open concept floor plan, this home features a 2 story foyer, Double Dual Stairs, Spacious Family Room with Stone Fireplace, Gourmet Kitchen with large island, Granite Counter tops, Stainless steel appliances, and double ovens. A private Study, and Hardwood floors. Large Master Suite with sitting area, a Master Bath with a soaking tub, dual vanity, and a standing shower with seamless a glass door. Spacious bedrooms, Laundry on the upper level, and ceiling fans in each of the bedrooms. Tons of natural light, double pane insulated windows, crown molding, chair railings, and more. BRAND NEW SEPTIC SYSTEM installed, including upgraded Concrete Tanks, and New Distribution Box. Offers will be presented as they come. Please contact Listing Agent for questions.
Location
State VA
County Loudoun
Zoning RESIDENTIAL
Rooms
Other Rooms Living Room, Dining Room, Primary Bedroom, Bedroom 2, Bedroom 3, Bedroom 4, Kitchen, Family Room, Foyer, Breakfast Room, Study, Laundry, Mud Room
Basement Full
Main Level Bedrooms 4
Interior
Hot Water Electric
Heating Hot Water, Zoned
Cooling Zoned, Central A/C
Flooring Hardwood, Carpet
Fireplaces Number 1
Fireplaces Type Gas/Propane
Fireplace Y
Heat Source Propane - Leased
Exterior
Exterior Feature Deck(s)
Parking Features Garage - Side Entry, Garage Door Opener
Garage Spaces 2.0
Fence Fully
Utilities Available Cable TV, Cable TV Available, DSL Available, Fiber Optics Available, Propane
Amenities Available Bike Trail, Common Grounds, Jog/Walk Path, Lake, Water/Lake Privileges
Water Access N
View Lake, Mountain
Accessibility 32\"+ wide Doors, None
Porch Deck(s)
Attached Garage 2
Total Parking Spaces 2
Garage Y
Building
Lot Description Backs to Trees, Cul-de-sac, Landscaping
Story 3+
Sewer Septic > # of BR
Water Well
Architectural Style Colonial
Level or Stories 3+
Additional Building Above Grade, Below Grade
New Construction N
Schools
High Schools Loudoun Valley
School District Loudoun County Public Schools
Others
HOA Fee Include Common Area Maintenance,Snow Removal,Trash,Other
Senior Community No
Tax ID 524280779000
Ownership Fee Simple
SqFt Source Estimated
Horse Property N
Special Listing Condition Standard
Read Less
Want to know what your home might be worth? Contact us for a FREE valuation!

Our team is ready to help you sell your home for the highest possible price ASAP

Bought with Janis Murphy • Golden Realtors, LLC
GET MORE INFORMATION





