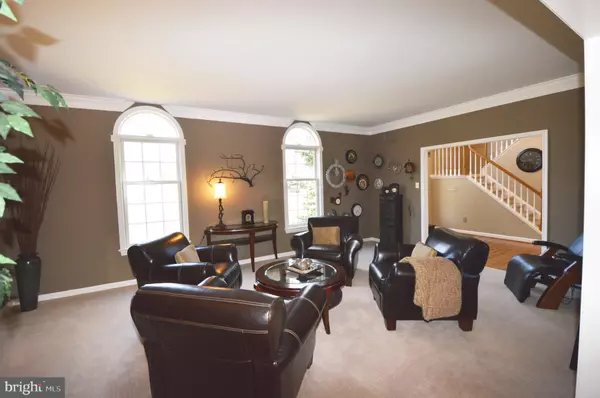$585,000
$585,000
For more information regarding the value of a property, please contact us for a free consultation.
106 SOLTNER DR Kennett Square, PA 19348
4 Beds
4 Baths
3,388 SqFt
Key Details
Sold Price $585,000
Property Type Single Family Home
Sub Type Detached
Listing Status Sold
Purchase Type For Sale
Square Footage 3,388 sqft
Price per Sqft $172
Subdivision La Reserve
MLS Listing ID PACT465906
Sold Date 05/30/19
Style Colonial,Transitional
Bedrooms 4
Full Baths 3
Half Baths 1
HOA Fees $20/ann
HOA Y/N Y
Abv Grd Liv Area 3,388
Originating Board BRIGHT
Year Built 1992
Annual Tax Amount $10,300
Tax Year 2019
Lot Size 1.200 Acres
Acres 1.2
Lot Dimensions 0.00 x 0.00
Property Description
This stunning La Reserve and Unionville Chadds Ford School District 4-5 Bedroom 3.5 Bath home has a gorgeous heated pool, spa, and professionally landscaped lot and is ready to go. The bright 2 story foyer with oversized window, crown molding, fresh paint, and newly refinished wood floors gives you a preview of the loving care that has gone into this home. The living room has attractive arch topped windows, upgraded carpet, and crown molding which add a touch of elegance but also make it a very inviting room. Move along to the attached dining room with bay window, beautiful backyard views, gleaming hardwood, and extensive formal trim work. As you enter the kitchen, you will notice it is absolutely flooded with natural light from 3 skylights, a slider to the deck, and a window over the sink. There is a large island with seating for 3, a desk, nice sized pantry, double stainless sink, and Kenmore Elite dishwasher. Step outside to the 900 sf refinished deck overlooking the incredible pool and imagine all the enjoyable times you will have here. Walk back inside to the open flow of the family room with vaulted ceiling, additional slider, ceiling fan, and lovely wood burning fireplace and picture yourself watching the big game or entertaining friends. The office or exercise room is set back from the hustle and bustle of the house so you can enjoy some peace and quiet as well as nice views of the front yard. Walk upstairs to the master bedroom with large walk in closet, additional closet, and attached master bath with jetted tub, new skylight, separate shower, and double sink vanity. There are 3 additional bedrooms on this level with ceiling fans, exceptional closet space and a full bath to share. The fabulous finished basement has new paint and carpet, a tv viewing area, an expansive game room or living area, bedroom 5 if needed, a full bathroom, additional storage, and an outside entrance. Additional features and updates include a 2 car attached garage with electric car charging station, new roof 2018, new Rheem Marathon water heater 2018, Carrier HVAC 2014, Anderson custom windows and sliders 2010, public water & sewer, and so much more. Walkable to schools, minutes to major commuter routes, and a short drive to Kennett Square Boro, West Chester, Longwood Gardens, and Delaware tax free shopping. Truly turnkey so put this at the top of your list. Stucco inspection has been performed and minor repairs will be completed.
Location
State PA
County Chester
Area East Marlborough Twp (10361)
Zoning RB
Rooms
Other Rooms Living Room, Dining Room, Primary Bedroom, Bedroom 2, Bedroom 3, Bedroom 4, Kitchen, Game Room, Family Room, Foyer, Laundry, Office, Additional Bedroom
Basement Heated, Outside Entrance, Poured Concrete, Sump Pump, Walkout Stairs, Fully Finished
Interior
Interior Features Breakfast Area, Chair Railings, Crown Moldings, Floor Plan - Traditional, Family Room Off Kitchen, Formal/Separate Dining Room, Kitchen - Eat-In, Kitchen - Island, Primary Bath(s), Pantry, Recessed Lighting, Skylight(s), Bathroom - Stall Shower, Walk-in Closet(s), WhirlPool/HotTub, Wood Floors
Hot Water 60+ Gallon Tank, Electric
Heating Heat Pump(s)
Cooling Central A/C
Flooring Hardwood, Carpet, Ceramic Tile, Vinyl
Fireplaces Number 1
Fireplaces Type Wood, Mantel(s)
Equipment Cooktop - Down Draft, Dishwasher, Refrigerator, Water Heater - High-Efficiency, Water Conditioner - Owned
Fireplace Y
Window Features Bay/Bow,Energy Efficient,Insulated,Skylights
Appliance Cooktop - Down Draft, Dishwasher, Refrigerator, Water Heater - High-Efficiency, Water Conditioner - Owned
Heat Source Electric
Laundry Main Floor
Exterior
Exterior Feature Deck(s), Patio(s)
Parking Features Garage - Side Entry, Garage Door Opener, Inside Access
Garage Spaces 8.0
Fence Split Rail, Rear
Pool In Ground, Fenced, Heated, Permits
Water Access N
View Garden/Lawn
Roof Type Pitched,Architectural Shingle
Accessibility None
Porch Deck(s), Patio(s)
Attached Garage 2
Total Parking Spaces 8
Garage Y
Building
Lot Description SideYard(s), Rear Yard, Private, Premium, Open, Landscaping, Front Yard
Story 2
Foundation Concrete Perimeter
Sewer Public Sewer
Water Public
Architectural Style Colonial, Transitional
Level or Stories 2
Additional Building Above Grade, Below Grade
New Construction N
Schools
Elementary Schools Unionville
Middle Schools Patton
High Schools Unionville
School District Unionville-Chadds Ford
Others
HOA Fee Include Common Area Maintenance
Senior Community No
Tax ID 61-02P-0038
Ownership Fee Simple
SqFt Source Assessor
Acceptable Financing Cash, Conventional, VA
Listing Terms Cash, Conventional, VA
Financing Cash,Conventional,VA
Special Listing Condition Standard
Read Less
Want to know what your home might be worth? Contact us for a FREE valuation!

Our team is ready to help you sell your home for the highest possible price ASAP

Bought with Elin T Green • Beiler-Campbell Realtors-Avondale
GET MORE INFORMATION





