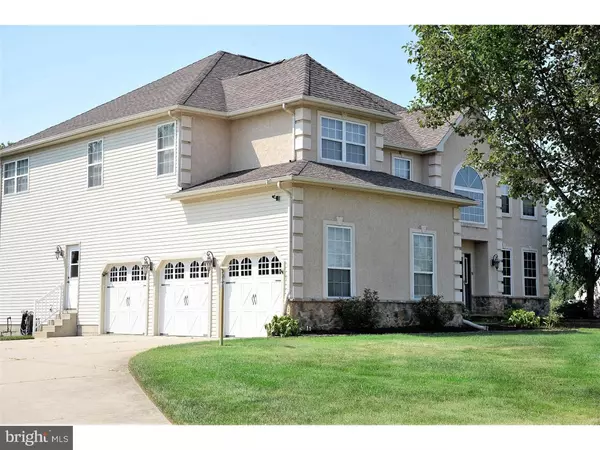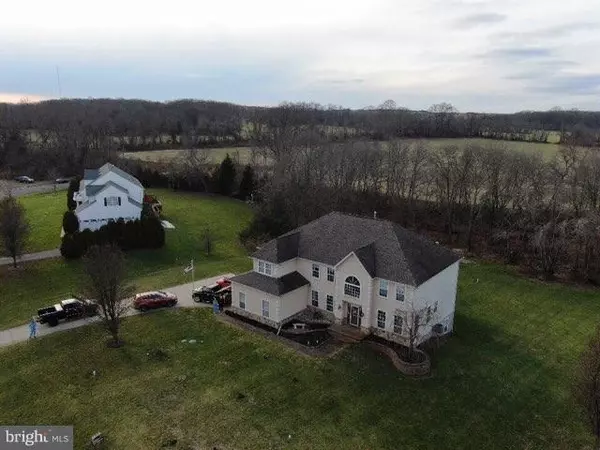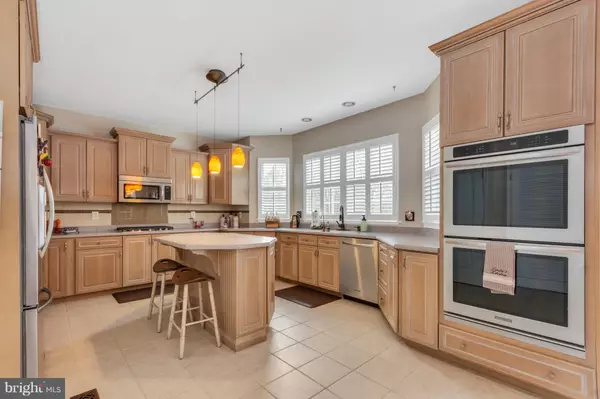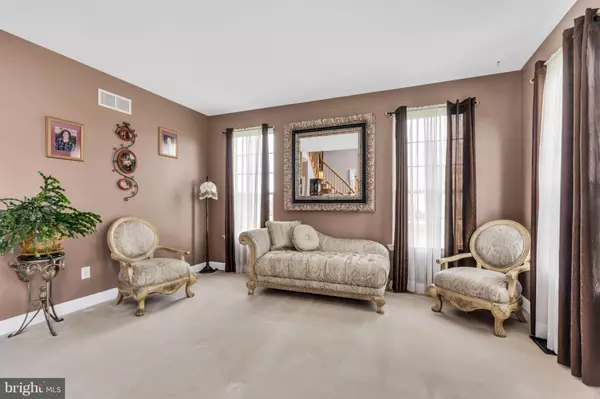$467,500
$479,900
2.6%For more information regarding the value of a property, please contact us for a free consultation.
18 PEPPERGRASS DR Mullica Hill, NJ 08062
4 Beds
5 Baths
4,179 SqFt
Key Details
Sold Price $467,500
Property Type Single Family Home
Sub Type Detached
Listing Status Sold
Purchase Type For Sale
Square Footage 4,179 sqft
Price per Sqft $111
Subdivision Country Bridge Est
MLS Listing ID 1009918442
Sold Date 05/24/19
Style Contemporary
Bedrooms 4
Full Baths 3
Half Baths 2
HOA Y/N N
Abv Grd Liv Area 4,179
Originating Board TREND
Year Built 2001
Annual Tax Amount $13,717
Tax Year 2018
Lot Size 1.760 Acres
Acres 1.76
Lot Dimensions 162 428
Property Description
This must see home has everything you need, this one of a kind beautiful custom-built home is nestled on 1.76 acres that backs up to preserved land!This beautiful home welcomes you with an open concept that allows for easy flow from one room to another. It s perfect for hosting! This home features 4 bedrooms, Master bedroom with nursery/sitting room, 3 full baths, 2 partial baths, a large kitchen, sun room, formal living room, and dining room. Crown moulding can be found throughout the home. The kitchen is adorned with new Kitchen Aid appliances, double wall ovens, a center island, upgraded cabinets, and a dinning space. Some features include an office on the main floor, dual staircases, an above ground pool with maintenance free decking, fully finished walk out basement, a wood burning stove, and a 3 car garage! But there s more! Cleaning just got easier with this in house vacuum system, and a motorized chandelier in the two story foyer. Additionally, this home comes with an alarm system, sprinkler system, newer dual heating and A/C (2016), newer septic system (2016), water softener system, invisible fence, and so much more.
Location
State NJ
County Gloucester
Area South Harrison Twp (20816)
Zoning RESID
Rooms
Other Rooms Living Room, Dining Room, Primary Bedroom, Bedroom 2, Bedroom 3, Kitchen, Family Room, Bedroom 1, Other, Attic
Basement Full, Fully Finished
Interior
Interior Features Primary Bath(s), Kitchen - Island, Butlers Pantry, Skylight(s), Ceiling Fan(s), Wood Stove, Central Vacuum, Sprinkler System, Kitchen - Eat-In
Hot Water Natural Gas
Heating Forced Air, Zoned
Cooling Central A/C
Flooring Wood, Tile/Brick
Equipment Built-In Range, Oven - Double, Dishwasher
Fireplace N
Window Features Bay/Bow
Appliance Built-In Range, Oven - Double, Dishwasher
Heat Source Natural Gas
Laundry Main Floor
Exterior
Exterior Feature Deck(s)
Parking Features Inside Access, Garage Door Opener
Garage Spaces 6.0
Pool Above Ground
Utilities Available Cable TV
Water Access N
Roof Type Pitched,Shingle
Accessibility None
Porch Deck(s)
Attached Garage 3
Total Parking Spaces 6
Garage Y
Building
Lot Description Open, Trees/Wooded, Front Yard, Rear Yard
Story 2
Foundation Concrete Perimeter
Sewer On Site Septic
Water Well
Architectural Style Contemporary
Level or Stories 2
Additional Building Above Grade
Structure Type Cathedral Ceilings,9'+ Ceilings
New Construction N
Schools
Elementary Schools South Harrison
School District South Harrison Township Public Schools
Others
Senior Community No
Tax ID 16-00005-00007 07
Ownership Fee Simple
SqFt Source Assessor
Security Features Security System
Acceptable Financing Conventional
Listing Terms Conventional
Financing Conventional
Special Listing Condition Standard
Read Less
Want to know what your home might be worth? Contact us for a FREE valuation!

Our team is ready to help you sell your home for the highest possible price ASAP

Bought with Terry L Wister • Keller Williams Realty - Washington Township

GET MORE INFORMATION





