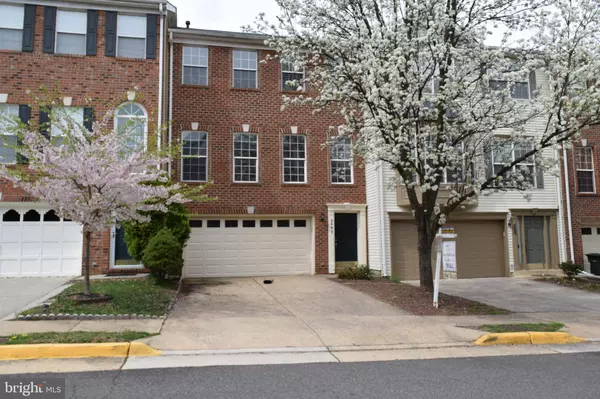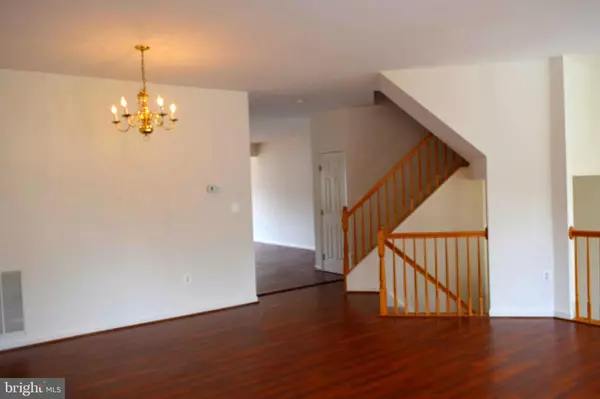$552,000
$550,000
0.4%For more information regarding the value of a property, please contact us for a free consultation.
5482 OWENS WOOD CT Centreville, VA 20120
3 Beds
4 Baths
2,184 SqFt
Key Details
Sold Price $552,000
Property Type Townhouse
Sub Type Interior Row/Townhouse
Listing Status Sold
Purchase Type For Sale
Square Footage 2,184 sqft
Price per Sqft $252
Subdivision Townes At Fair Lakes Glen
MLS Listing ID VAFX1051918
Sold Date 05/30/19
Style Colonial
Bedrooms 3
Full Baths 3
Half Baths 1
HOA Fees $70/qua
HOA Y/N Y
Abv Grd Liv Area 2,184
Originating Board BRIGHT
Year Built 1999
Annual Tax Amount $5,782
Tax Year 2019
Lot Size 2,016 Sqft
Acres 0.05
Property Description
Just upgraded & renovated : WOOD FLOORS , new paint , HVAC , Kitchen with GRANITE C/T .All kitchen appliances to be replaced by BEST BUY with brand new STAINLESS STEEL ,also brand new DRYER on MONDAY 04/15/19. You'll love it when visiting on open house SUN: 04/14/19 from 1-4
Location
State VA
County Fairfax
Zoning 302
Rooms
Basement Full
Interior
Interior Features Attic, Combination Kitchen/Dining, Crown Moldings, Dining Area, Family Room Off Kitchen, Skylight(s), Walk-in Closet(s), Wood Floors, Other
Hot Water Natural Gas, 60+ Gallon Tank
Heating Central
Cooling Central A/C
Flooring Laminated, Hardwood, Carpet
Equipment Built-In Microwave, Built-In Range, Dishwasher, Disposal, Dryer, Exhaust Fan, Icemaker, Water Heater, Washer
Window Features Casement,Double Pane
Appliance Built-In Microwave, Built-In Range, Dishwasher, Disposal, Dryer, Exhaust Fan, Icemaker, Water Heater, Washer
Heat Source Natural Gas
Exterior
Parking Features Garage - Front Entry, Garage Door Opener, Other
Garage Spaces 4.0
Parking On Site 1
Fence Rear
Utilities Available Electric Available, Above Ground, Natural Gas Available
Amenities Available Common Grounds
Water Access N
Roof Type Shingle
Street Surface Black Top
Accessibility 32\"+ wide Doors
Road Frontage Public
Attached Garage 2
Total Parking Spaces 4
Garage Y
Building
Story 3+
Foundation Concrete Perimeter
Sewer Public Septic
Water Public
Architectural Style Colonial
Level or Stories 3+
Additional Building Above Grade, Below Grade
Structure Type Brick,9'+ Ceilings,Dry Wall,Block Walls
New Construction N
Schools
Elementary Schools Powell
Middle Schools Katherine Johnson
High Schools Fairfax
School District Fairfax County Public Schools
Others
Pets Allowed Y
HOA Fee Include Lawn Care Front,Management,Parking Fee,Road Maintenance,Trash
Senior Community No
Tax ID 0553 14 0045
Ownership Fee Simple
SqFt Source Estimated
Acceptable Financing FHA, Conventional, Cash, Bank Portfolio
Listing Terms FHA, Conventional, Cash, Bank Portfolio
Financing FHA,Conventional,Cash,Bank Portfolio
Special Listing Condition Standard
Pets Allowed Dogs OK, Cats OK
Read Less
Want to know what your home might be worth? Contact us for a FREE valuation!

Our team is ready to help you sell your home for the highest possible price ASAP

Bought with Soonae Jeon • RE/MAX Preferred Prop., Inc.
GET MORE INFORMATION





