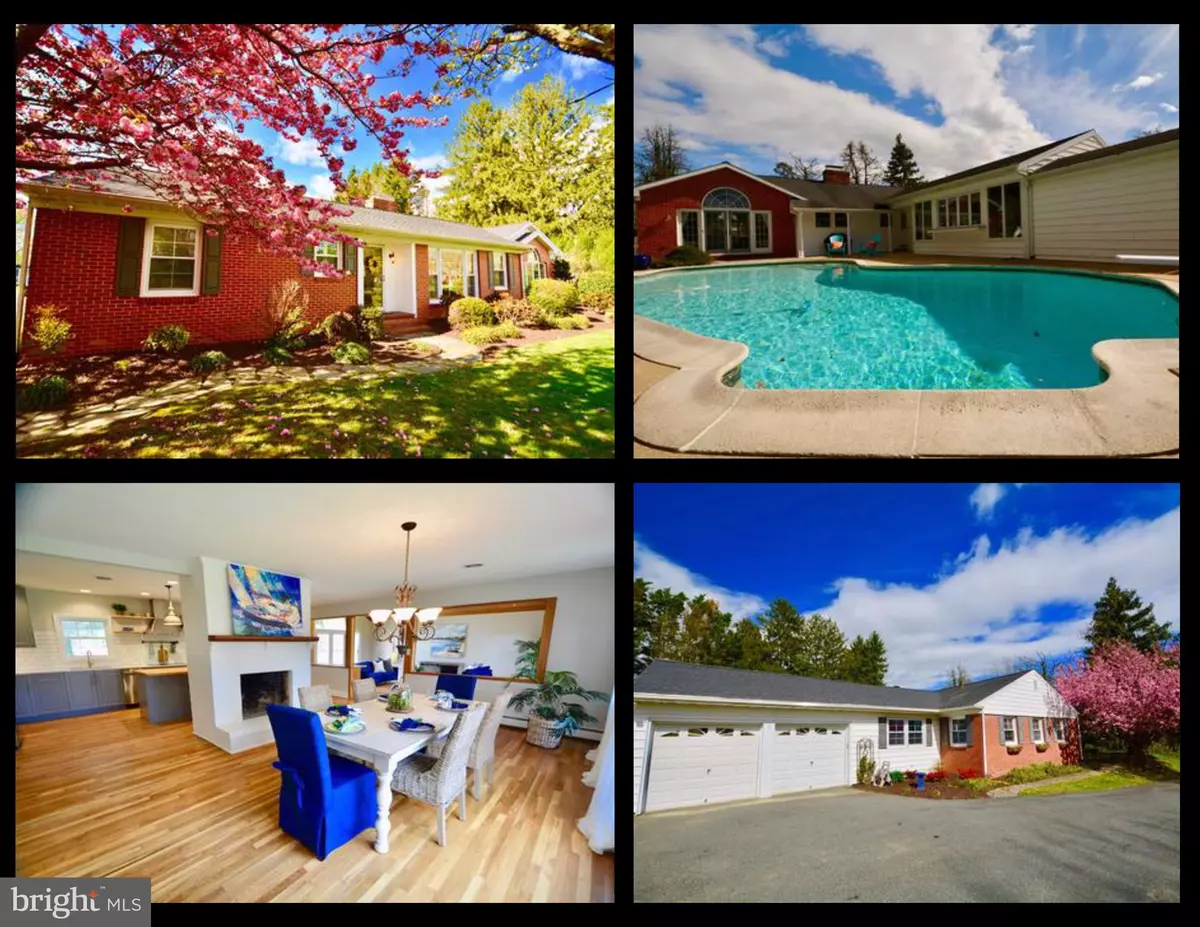$389,000
$389,000
For more information regarding the value of a property, please contact us for a free consultation.
701 CHURCH HILL RD Centreville, MD 21617
4 Beds
2 Baths
2,723 SqFt
Key Details
Sold Price $389,000
Property Type Single Family Home
Sub Type Detached
Listing Status Sold
Purchase Type For Sale
Square Footage 2,723 sqft
Price per Sqft $142
Subdivision None Available
MLS Listing ID MDQA139466
Sold Date 05/29/19
Style Ranch/Rambler
Bedrooms 4
Full Baths 2
HOA Y/N N
Abv Grd Liv Area 1,855
Originating Board BRIGHT
Year Built 1958
Annual Tax Amount $3,974
Tax Year 2018
Lot Size 0.505 Acres
Acres 0.5
Lot Dimensions x 0.00
Property Description
Spacious & STYLISH!! Your Winning Combo at this FRESHLY Updated Brick Rancher Steps from Downtown Centreville Boasting Over 1800 sq ft w/ Another 800sq ft +in Partially Finished Basement- Attached 2-Car Garage, In-Ground Concrete Pool w/ Large Patio Backing to Private Views Just Begging to Entertain! Your Dream Kitchen Awaits- Sleek Gray Cabinets w/ /Quartz Countertop & Butcher Block /Island! Open Floor-Plan Offers Great Flow & Ample Natural Light! 3 Main-Level Bedrooms, 2 Full Baths, Optional 4th Bedroom in Lower Level w/ Rec Room and HUGE Storage/Utility Room. EVERYTHING Turn-Key Condition Inside & Out... Hurry to This One- Rare Find & Won't Last!
Location
State MD
County Queen Annes
Zoning R-1
Rooms
Other Rooms Den
Basement Connecting Stairway
Main Level Bedrooms 3
Interior
Interior Features Floor Plan - Open, Kitchen - Gourmet, Skylight(s), Wood Floors
Hot Water Oil
Heating Radiator, Heat Pump(s), Other
Cooling Central A/C
Fireplaces Number 2
Fireplaces Type Wood
Equipment Built-In Microwave, Cooktop, Dishwasher, Dryer, Oven - Single, Refrigerator, Washer, Water Heater
Fireplace Y
Appliance Built-In Microwave, Cooktop, Dishwasher, Dryer, Oven - Single, Refrigerator, Washer, Water Heater
Heat Source Oil, Electric
Exterior
Parking Features Garage - Side Entry, Garage Door Opener
Garage Spaces 2.0
Pool In Ground, Fenced
Water Access N
Roof Type Architectural Shingle
Accessibility None
Attached Garage 2
Total Parking Spaces 2
Garage Y
Building
Story 2
Sewer Public Sewer
Water Public
Architectural Style Ranch/Rambler
Level or Stories 2
Additional Building Above Grade, Below Grade
New Construction N
Schools
High Schools Queen Anne
School District Queen Anne'S County Public Schools
Others
Senior Community No
Tax ID 03-005836
Ownership Fee Simple
SqFt Source Assessor
Security Features Electric Alarm
Special Listing Condition Standard
Read Less
Want to know what your home might be worth? Contact us for a FREE valuation!

Our team is ready to help you sell your home for the highest possible price ASAP

Bought with Donna M Hagen • Coldwell Banker Realty
GET MORE INFORMATION





