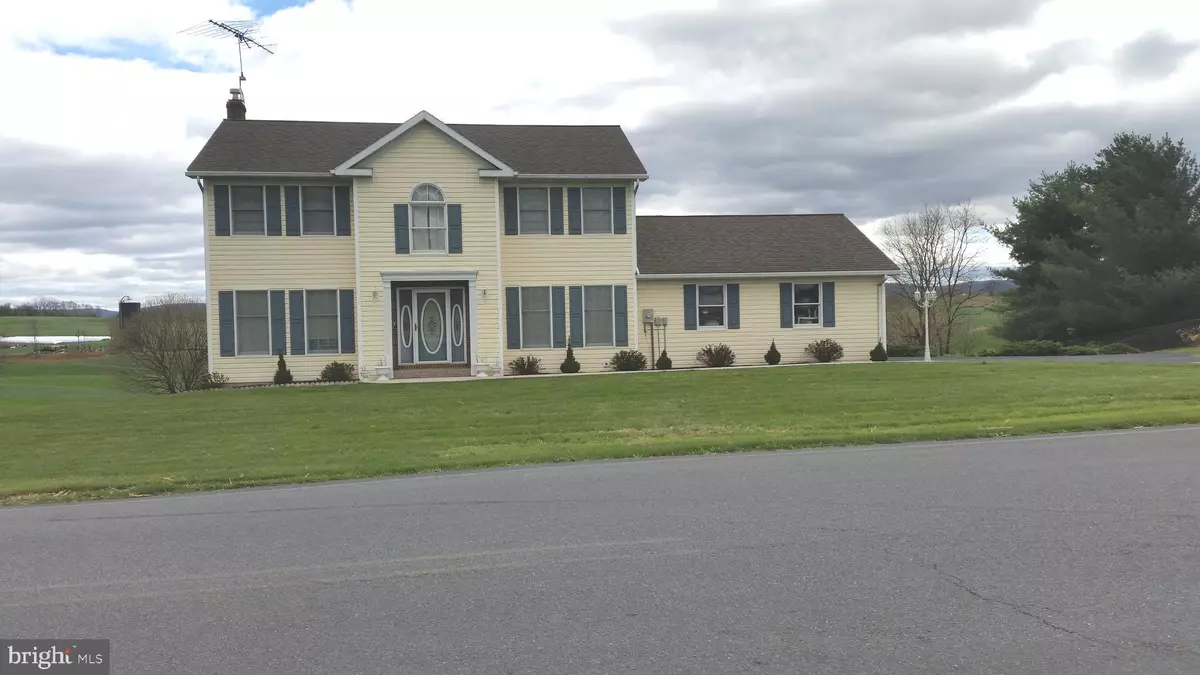$235,000
$239,900
2.0%For more information regarding the value of a property, please contact us for a free consultation.
1564 SPRINGVIEW DR Chambersburg, PA 17202
3 Beds
3 Baths
2,548 SqFt
Key Details
Sold Price $235,000
Property Type Single Family Home
Sub Type Detached
Listing Status Sold
Purchase Type For Sale
Square Footage 2,548 sqft
Price per Sqft $92
Subdivision None Available
MLS Listing ID PAFL164664
Sold Date 05/29/19
Style Colonial
Bedrooms 3
Full Baths 2
Half Baths 1
HOA Y/N N
Abv Grd Liv Area 1,848
Originating Board BRIGHT
Year Built 1990
Annual Tax Amount $3,427
Tax Year 2018
Lot Size 1.200 Acres
Acres 1.2
Property Description
Lovely colonial home on 1.2 acres. Tile foyer leads to a beautiful hardwood staircase to the upper level where you will find a master bedroom with a large walk-in closet. The master bathroom has a soaking tub, a separate corner shower and a laundry chute. Two other bedrooms with plenty of closet space, a full bath with shower/tub combination, a laundry chute, a nice size closet for bathroom storage and a hall closet complete the upper level. Kitchen is equipped with a range/oven, refrigerator with ice maker, microwave, dishwasher and plenty of cabinet space. The formal dining room has bifold doors which open to the kitchen. Off the kitchen is a half bath and a laundry room. New carpet has been installed in the formal living room off the foyer. A spacious deck off the main level family room offers spectacular views and a stairway to the backyard where you will find a fire pit and shed. The basement is 3/4 finished and is heated by a free standing gas fireplace. The rented propane tank has been returned to the company and currently there is not a propane tank. French doors in the basement walkout to a paved patio and the backyard. The basement also includes a storage area with shelving, chest freezer, water tank and water softener. A two car garage and paved driveway offers plenty of parking space. The deck and yard are a perfect place to gather with friends and family.
Location
State PA
County Franklin
Area Guilford Twp (14510)
Zoning RESIDENTIAL
Rooms
Other Rooms Living Room, Dining Room, Primary Bedroom, Bedroom 2, Kitchen, Family Room, Basement, Foyer, Bedroom 1, Laundry, Bathroom 1, Primary Bathroom, Half Bath
Basement Full, Connecting Stairway, Daylight, Partial, Interior Access, Outside Entrance, Poured Concrete, Rear Entrance, Walkout Level, Partially Finished
Interior
Interior Features Floor Plan - Traditional, Ceiling Fan(s), Formal/Separate Dining Room, Primary Bath(s), Laundry Chute, Walk-in Closet(s), Water Treat System, Window Treatments
Heating Baseboard - Electric
Cooling Central A/C
Fireplaces Number 1
Fireplaces Type Gas/Propane
Equipment Dishwasher, Freezer, Icemaker, Microwave, Oven/Range - Electric, Refrigerator, Water Conditioner - Owned, Water Heater, Washer/Dryer Hookups Only
Fireplace Y
Appliance Dishwasher, Freezer, Icemaker, Microwave, Oven/Range - Electric, Refrigerator, Water Conditioner - Owned, Water Heater, Washer/Dryer Hookups Only
Heat Source Electric
Laundry Main Floor, Hookup
Exterior
Exterior Feature Deck(s)
Parking Features Garage - Side Entry, Garage Door Opener, Inside Access
Garage Spaces 2.0
Water Access N
Accessibility None
Porch Deck(s)
Attached Garage 2
Total Parking Spaces 2
Garage Y
Building
Story 3+
Sewer Septic Exists
Water Well
Architectural Style Colonial
Level or Stories 3+
Additional Building Above Grade, Below Grade
New Construction N
Schools
High Schools Chambersburg Area Senior
School District Chambersburg Area
Others
Senior Community No
Tax ID 10-D09-130
Ownership Fee Simple
SqFt Source Assessor
Acceptable Financing Negotiable
Horse Property N
Listing Terms Negotiable
Financing Negotiable
Special Listing Condition Standard
Read Less
Want to know what your home might be worth? Contact us for a FREE valuation!

Our team is ready to help you sell your home for the highest possible price ASAP

Bought with Timothy M Smith • Preferred Realty LLc

GET MORE INFORMATION





