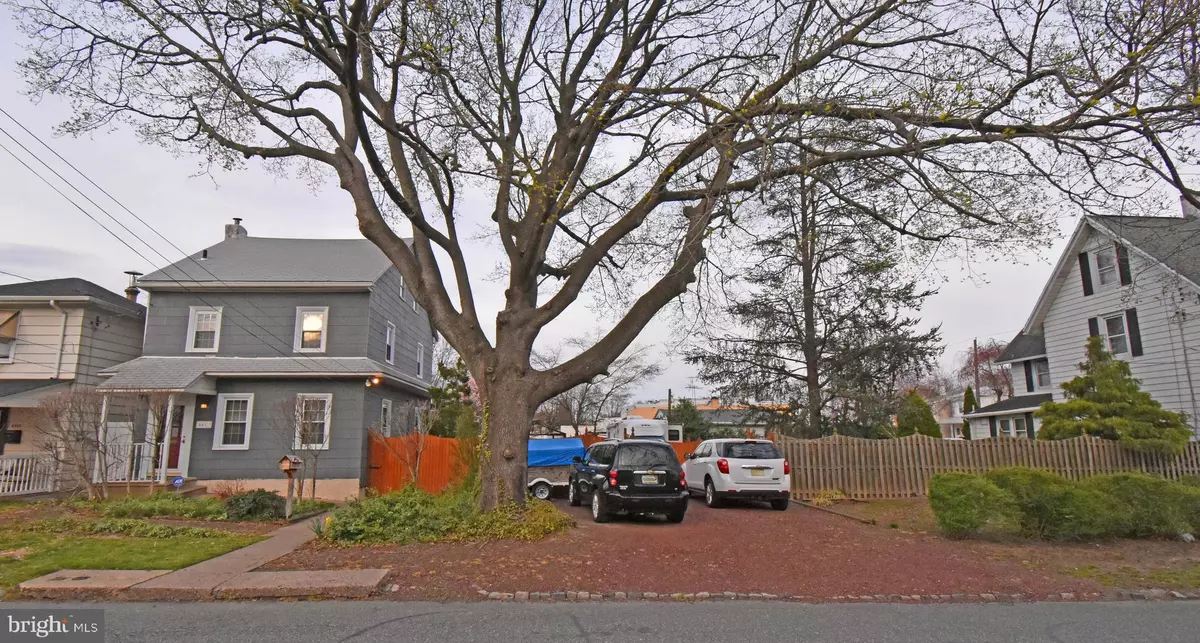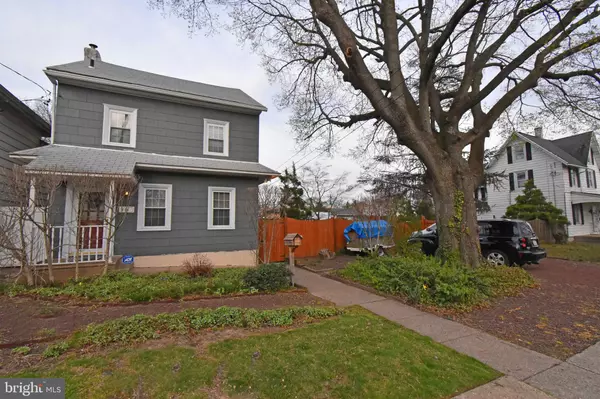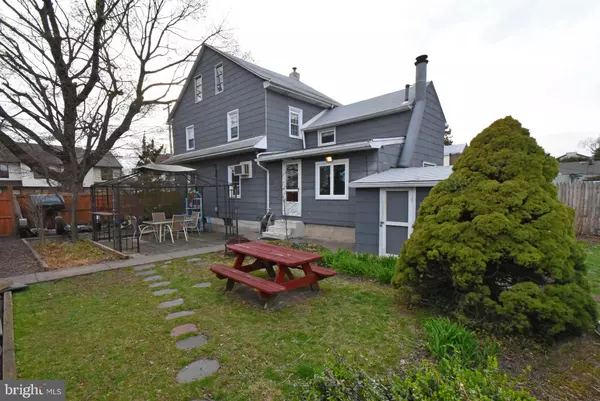$250,000
$254,500
1.8%For more information regarding the value of a property, please contact us for a free consultation.
4415 MCMENAMY ST Philadelphia, PA 19136
4 Beds
4 Baths
2,260 SqFt
Key Details
Sold Price $250,000
Property Type Single Family Home
Sub Type Detached
Listing Status Sold
Purchase Type For Sale
Square Footage 2,260 sqft
Price per Sqft $110
Subdivision Holmesburg
MLS Listing ID PAPH785494
Sold Date 05/29/19
Style Other
Bedrooms 4
Full Baths 3
Half Baths 1
HOA Y/N N
Abv Grd Liv Area 2,260
Originating Board BRIGHT
Year Built 1930
Annual Tax Amount $2,515
Tax Year 2019
Lot Size 7,778 Sqft
Acres 0.18
Lot Dimensions 59.83 x 130.00
Property Description
A unique find, hidden in a big city, is this charming early Philadelphia country-style, single home that sits on a quiet street in the Holmesburg section. With its private driveway and off-street parking for multiple vehicles, this spacious, 3-story Cape Cod farmhouse with lots of nooks and crannies will surprise you the minute you walk through the door and see local craftsmanship of another era. The living room is accented by wood-beam ceilings, hardwood floors, and an expansive wall library. And, if that s not enough space to entertain family and friends, the large, bright kitchen, with its handmade cabinets and soft wood touches, will surely invite everyone to hang out by the fireplace. There s also a full bath in the kitchen that s handy in the summer after soaking up rays by the pool.The extra-large, fenced yard is ready for guests and gardening w/ plenty of room for backyard games, swimming in the lap pool and sipping beverages on the grilling deck. Perfect for making family memories! Outside there s a large shed attached to the house for pool supplies, and lawn and garden equipment, etc. and the property has an easement for access to the chimney. With 4 Bedrooms + 1 more sitting room, 2 additional full baths and a powder room on the 2nd and 3rd floors, there s enough space to host plenty of sleepovers for adults and kids. Plenty of closet space in this house w/ 2 large eaves in the BRs on the 3rd floor for growing families. Full unfinished basement w/ laundry area offers significantly more storage space. Added features include 2-year-old roofs, a Rain Soft Whole House Water System and ADT Security Alarm Services.The property is within walking distance to elementary and high schools, the Amtrak Train Station, Septa lines, the Frankford Avenue Shopping District, Philadelphia Mills, and plenty of great local restaurants!
Location
State PA
County Philadelphia
Area 19136 (19136)
Zoning RSA3
Rooms
Basement Unfinished, Walkout Stairs
Main Level Bedrooms 4
Interior
Heating Radiator
Cooling Window Unit(s)
Heat Source Oil
Exterior
Water Access N
Accessibility None
Garage N
Building
Story 3+
Sewer Public Sewer
Water Public
Architectural Style Other
Level or Stories 3+
Additional Building Above Grade, Below Grade
New Construction N
Schools
School District The School District Of Philadelphia
Others
Senior Community No
Tax ID 651166300
Ownership Fee Simple
SqFt Source Assessor
Special Listing Condition Standard
Read Less
Want to know what your home might be worth? Contact us for a FREE valuation!

Our team is ready to help you sell your home for the highest possible price ASAP

Bought with Eli Qarkaxhia • Compass RE

GET MORE INFORMATION





