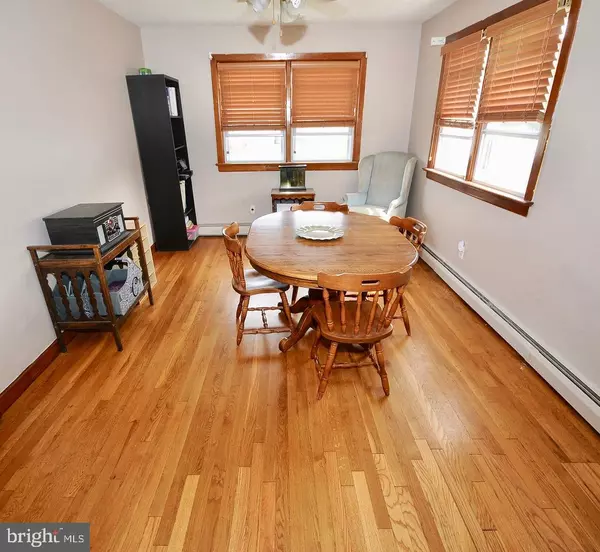$190,000
$189,900
0.1%For more information regarding the value of a property, please contact us for a free consultation.
37 E 5TH ST Florence, NJ 08518
3 Beds
2 Baths
1,602 SqFt
Key Details
Sold Price $190,000
Property Type Single Family Home
Sub Type Detached
Listing Status Sold
Purchase Type For Sale
Square Footage 1,602 sqft
Price per Sqft $118
Subdivision None Available
MLS Listing ID NJBL340964
Sold Date 05/29/19
Style Cape Cod
Bedrooms 3
Full Baths 2
HOA Y/N N
Abv Grd Liv Area 1,602
Originating Board BRIGHT
Year Built 1955
Annual Tax Amount $5,406
Tax Year 2018
Lot Size 6,380 Sqft
Acres 0.15
Lot Dimensions 58.00 x 110.00
Property Description
Great single home in an affordable price range. This 3 bedroom cape offers full baths on first and second floors. Hardwood flooring in the living room, dining room and in both main floor bedrooms. New vanity in lower bathroom, new roof only only one year old, and one year old washer and dryer is included. Kitchen as larger than most eat-in kitchens, and allows for plenty of furniture space. the front access door from kitchen opens to an open porch, which could be enclosed with screen for added enjoyment. There is gas heat and central AC, a long driveway, very large shed, and plenty of rear yard for outside enjoyment. Located within close proximity to the River Line Train Station, and all mojor roadways. This home offers a one year warranty for the buyer for added peace of mind. Available for purchase with no money down, to qualified buyers. Ready for occupancy, so let's get moving!!
Location
State NJ
County Burlington
Area Florence Twp (20315)
Zoning R
Rooms
Other Rooms Living Room, Dining Room, Bedroom 2, Bedroom 3, Kitchen, Bedroom 1
Basement Full
Main Level Bedrooms 2
Interior
Interior Features Kitchen - Eat-In, Wood Floors
Heating Baseboard - Hot Water, Baseboard - Electric
Cooling Central A/C
Flooring Hardwood, Carpet
Equipment Cooktop, Dishwasher, Dryer, Refrigerator, Range Hood, Washer
Fireplace N
Appliance Cooktop, Dishwasher, Dryer, Refrigerator, Range Hood, Washer
Heat Source Natural Gas
Laundry Basement
Exterior
Water Access N
Roof Type Asbestos Shingle
Accessibility None
Garage N
Building
Lot Description Rear Yard
Story 2
Foundation Block
Sewer Public Sewer
Water Public
Architectural Style Cape Cod
Level or Stories 2
Additional Building Above Grade, Below Grade
Structure Type Dry Wall
New Construction N
Schools
Elementary Schools Roebling School
Middle Schools Riverfront School
High Schools Florence Twp. Mem. H.S.
School District Florence Township Public Schools
Others
Senior Community No
Tax ID 15-00056 02-00007
Ownership Fee Simple
SqFt Source Assessor
Acceptable Financing Cash, Conventional, FHA, FHA 203(b), FHA 203(k), USDA, VA
Horse Property N
Listing Terms Cash, Conventional, FHA, FHA 203(b), FHA 203(k), USDA, VA
Financing Cash,Conventional,FHA,FHA 203(b),FHA 203(k),USDA,VA
Special Listing Condition Standard
Read Less
Want to know what your home might be worth? Contact us for a FREE valuation!

Our team is ready to help you sell your home for the highest possible price ASAP

Bought with Jeffrey R Hickman • Connection Realtors

GET MORE INFORMATION





